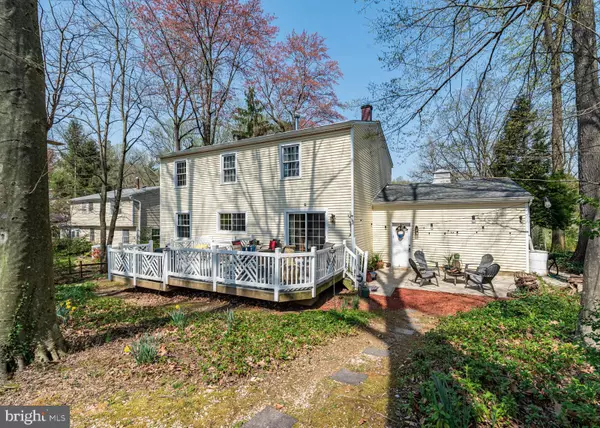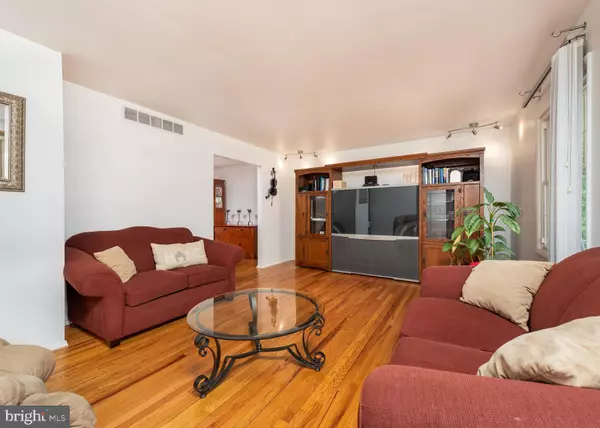$515,000
$450,000
14.4%For more information regarding the value of a property, please contact us for a free consultation.
5226 EVEN STAR PLACE Columbia, MD 21044
4 Beds
2 Baths
2,416 SqFt
Key Details
Sold Price $515,000
Property Type Single Family Home
Sub Type Detached
Listing Status Sold
Purchase Type For Sale
Square Footage 2,416 sqft
Price per Sqft $213
Subdivision Longfellow
MLS Listing ID MDHW291854
Sold Date 05/12/21
Style Colonial
Bedrooms 4
Full Baths 2
HOA Fees $107/ann
HOA Y/N Y
Abv Grd Liv Area 2,016
Originating Board BRIGHT
Year Built 1968
Annual Tax Amount $5,985
Tax Year 2020
Lot Size 8,245 Sqft
Acres 0.19
Property Description
..........Please see Attached VIRTUAL TOUR.........Welcome Home! Move In Ready Colonial in the Heart of Longfellow. This beauty has much to offer, the large Front Porch beckons you to enter into the Open Floor plan of this home with its large room sizes. Both the 1st and 2nd levels of this home have Oak Hardwood Floors. Kitchen area features gas cooking, storage galore and views over looking the beautiful backyard. There is a Breakfast Bar for a quick meal or for serving to the Breakfast Nook area and the Den/Family room. From the Den area you can access the rear Decks and Patio for dining or entertainment. Located on the 2nd floor is the Owners Suite with its own sitting area, dual closets and private bath with 2 separate sink area. There are 3 additional large bedrooms with great closet space. There is a large hall bath with a tub/shower. The lower level/Basement features an oversized recreation room, additional storage and the large laundry area. There is stairway to reach the backyard areas of the decks and patio. This home backs up to one of the many Columbia walking paths, is convenient to shopping areas and restaurants and to Centennial Park and Downtown Columbia and Merriweather District. Easy access to major routes like 29, 100, 95 and airport -BWI. Seller is offering a 1 Year Home Warranty.
Location
State MD
County Howard
Zoning NT
Rooms
Other Rooms Living Room, Dining Room, Primary Bedroom, Sitting Room, Bedroom 2, Bedroom 3, Kitchen, Den, Basement, Foyer, Bedroom 1, Laundry, Recreation Room, Primary Bathroom, Full Bath, Half Bath
Basement Connecting Stairway, Interior Access, Sump Pump, Partially Finished, Outside Entrance, Improved, Heated
Interior
Interior Features Breakfast Area, Combination Kitchen/Living, Family Room Off Kitchen, Formal/Separate Dining Room, Kitchen - Table Space, Primary Bath(s), Stall Shower, Tub Shower, Upgraded Countertops, Window Treatments, Wood Floors, Recessed Lighting, Kitchen - Country
Hot Water Natural Gas
Cooling Central A/C
Equipment Built-In Microwave, Dishwasher, Disposal, Dryer, Exhaust Fan, Extra Refrigerator/Freezer, Icemaker, Oven/Range - Gas, Washer, Water Heater
Fireplace N
Window Features Double Hung,Double Pane,Screens,Sliding,Storm
Appliance Built-In Microwave, Dishwasher, Disposal, Dryer, Exhaust Fan, Extra Refrigerator/Freezer, Icemaker, Oven/Range - Gas, Washer, Water Heater
Heat Source Natural Gas
Laundry Lower Floor
Exterior
Exterior Feature Porch(es), Patio(s), Deck(s)
Parking Features Additional Storage Area, Garage - Front Entry, Garage Door Opener, Inside Access
Garage Spaces 7.0
Water Access N
View Garden/Lawn, Trees/Woods
Accessibility None
Porch Porch(es), Patio(s), Deck(s)
Attached Garage 2
Total Parking Spaces 7
Garage Y
Building
Lot Description Backs - Open Common Area, Backs to Trees, Landscaping, No Thru Street, Partly Wooded, Rear Yard
Story 2
Foundation Slab
Sewer Public Sewer
Water Public
Architectural Style Colonial
Level or Stories 2
Additional Building Above Grade, Below Grade
New Construction N
Schools
School District Howard County Public School System
Others
Senior Community No
Tax ID 1415030615
Ownership Fee Simple
SqFt Source Assessor
Security Features Carbon Monoxide Detector(s),Non-Monitored,Smoke Detector,Security System
Horse Property N
Special Listing Condition Standard
Read Less
Want to know what your home might be worth? Contact us for a FREE valuation!

Our team is ready to help you sell your home for the highest possible price ASAP

Bought with Nurit Coombe • The Agency DC

GET MORE INFORMATION





