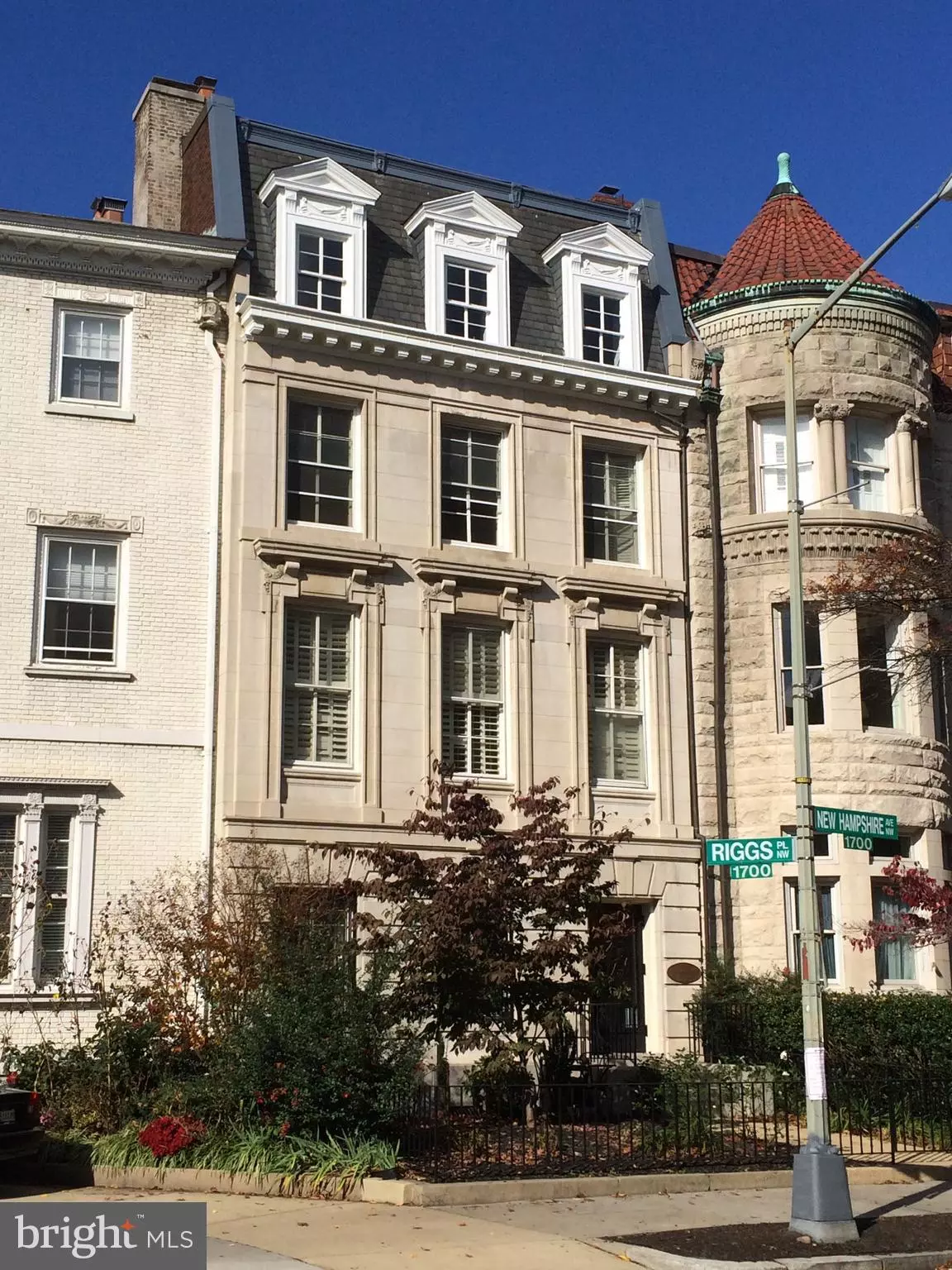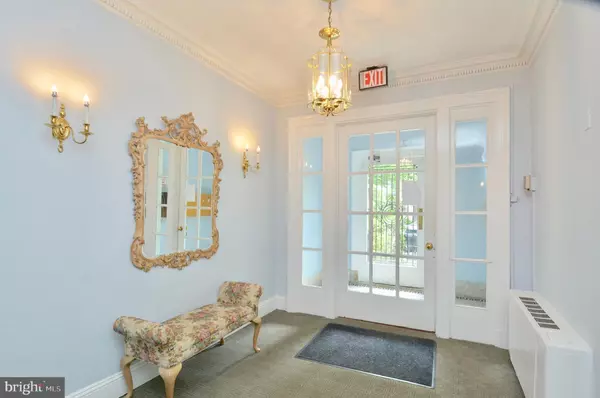$584,000
$590,000
1.0%For more information regarding the value of a property, please contact us for a free consultation.
1728 NEW HAMPSHIRE NW #201 Washington, DC 20009
1 Bed
1 Bath
704 SqFt
Key Details
Sold Price $584,000
Property Type Condo
Sub Type Condo/Co-op
Listing Status Sold
Purchase Type For Sale
Square Footage 704 sqft
Price per Sqft $829
Subdivision Old City #1
MLS Listing ID DCDC2001707
Sold Date 11/12/21
Style Beaux Arts
Bedrooms 1
Full Baths 1
Condo Fees $598/mo
HOA Y/N N
Abv Grd Liv Area 704
Originating Board BRIGHT
Year Built 1918
Annual Tax Amount $3,566
Tax Year 2020
Property Description
Want to live in DC with historical character ? Look no further in this Charming and Historic 1912 Mansion. It was converted to an elegant 9-unit boutique condo building to include a spacious staircase, elevator and off street parking. Meticulously maintained and managed by Kiprakis Mgmt Company. This HOME offers Dramatic Ceiling Heights as well as the grand Entrance! Elegant architectural details inside and outside add Glamour to this well-appointed home. Thoughtful Updates to include: Modernized Kitchen and Stainless Steel appliances, Custom built bedroom closets, Luxury wallpaper in the Living Room from Farrow & Ball, Recessed Lighting throughout the home, Beautiful Herringbone Pattern Laid Hard-Wood flooring throughout, Plantation Shutters offer light control and privacy, Flanked Gas Fireplace by Built-in Shelving, Parking Space Conveys with Unit. Conveniently located walking distance to U Street Corridor and Logan Circle just outside the front door. Just a few steps from retail and dining- Lauriol Plaza, Bistrot Du Coin, Floriana, Whole Foods and Safeway, Trader Joe's and more. Additional perks to include: Metro: .4mi to Dupont Circle; .7mi to U Street Metro, Dog Parks, Shopping and more. Don't miss out on this Excellent Home and Investment. Easy to Show, Schedule ONLINE. Thank you in advance.
Location
State DC
County Washington
Zoning RESIDENTIAL
Rooms
Other Rooms Living Room, Kitchen, Foyer, Bedroom 1
Basement Outside Entrance, Rear Entrance
Main Level Bedrooms 1
Interior
Interior Features Built-Ins, Crown Moldings, Floor Plan - Open, Kitchen - Country, Upgraded Countertops, Window Treatments
Hot Water Natural Gas
Heating Forced Air
Cooling Ceiling Fan(s), Central A/C
Flooring Hardwood
Fireplaces Number 1
Fireplaces Type Fireplace - Glass Doors
Equipment Built-In Microwave, Built-In Range, Dishwasher, Disposal, Dryer, Refrigerator, Washer
Furnishings No
Fireplace Y
Appliance Built-In Microwave, Built-In Range, Dishwasher, Disposal, Dryer, Refrigerator, Washer
Heat Source Natural Gas
Laundry Dryer In Unit, Has Laundry, Hookup, Washer In Unit
Exterior
Parking On Site 1
Amenities Available Elevator, Laundry Facilities
Water Access N
View City
Accessibility Elevator
Garage N
Building
Story 4
Unit Features Garden 1 - 4 Floors
Sewer Public Septic, Public Sewer
Water Public
Architectural Style Beaux Arts
Level or Stories 4
Additional Building Above Grade, Below Grade
New Construction N
Schools
Elementary Schools Call School Board
Middle Schools Call School Board
High Schools Call School Board
School District District Of Columbia Public Schools
Others
Pets Allowed Y
HOA Fee Include Common Area Maintenance,Electricity,Ext Bldg Maint,Gas,Heat,Laundry,Management,Reserve Funds,Sewer,Snow Removal,Trash,Water
Senior Community No
Tax ID 0153//2026
Ownership Condominium
Security Features Smoke Detector,24 hour security,Carbon Monoxide Detector(s)
Acceptable Financing Cash, Conventional, FHA, VA
Horse Property N
Listing Terms Cash, Conventional, FHA, VA
Financing Cash,Conventional,FHA,VA
Special Listing Condition Standard
Pets Allowed Case by Case Basis
Read Less
Want to know what your home might be worth? Contact us for a FREE valuation!

Our team is ready to help you sell your home for the highest possible price ASAP

Bought with Eric M Broermann • Compass
GET MORE INFORMATION





