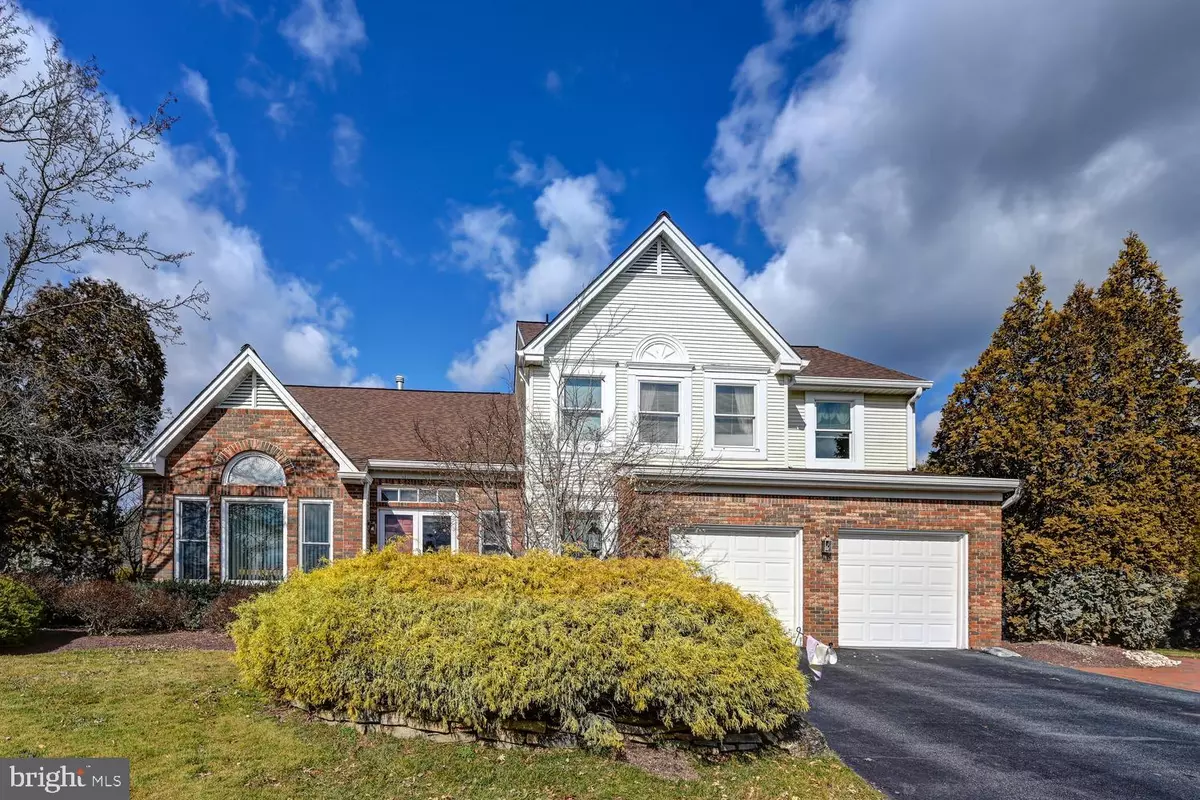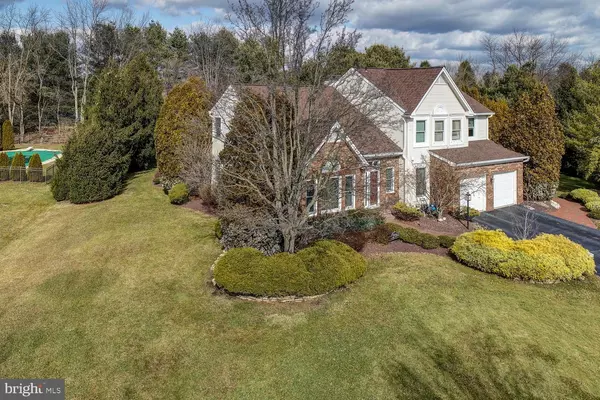$700,000
$710,000
1.4%For more information regarding the value of a property, please contact us for a free consultation.
86 SARATOGA DR Princeton Junction, NJ 08550
5 Beds
4 Baths
3,262 SqFt
Key Details
Sold Price $700,000
Property Type Single Family Home
Sub Type Detached
Listing Status Sold
Purchase Type For Sale
Square Footage 3,262 sqft
Price per Sqft $214
Subdivision Kings Point
MLS Listing ID NJME290412
Sold Date 07/27/20
Style Colonial
Bedrooms 5
Full Baths 3
Half Baths 1
HOA Y/N N
Abv Grd Liv Area 2,562
Originating Board BRIGHT
Year Built 1990
Annual Tax Amount $17,439
Tax Year 2019
Lot Size 0.750 Acres
Acres 0.75
Lot Dimensions 0.00 x 0.00
Property Description
MAGNIFICENT home showing PRIDE IN OWNERSHIP. Brick front-facing NORTH EAST. 150K GOURMET KITCHEN with SUB ZERO REFRIGERATOR, 15 RACK WINE COOLER VIKING 6 BURNER STOVE MIELE DISHWASHER and SAPELE MAHOGANY WOOD CABINETS LIKE YOU HAVE NEVER SEEN BEFORE!! This kitchen will ASTOUND YOU. Not only does it have a breakfast area but, bar area and HUGE ISLAND enriched by granite. and Marano Glass fixtures There are HARDWOOD FLOORS UP AND DOWNSTAIRS. MASTER BATHROOM JUST COMPLETED 12/2019. There are 3 FULL BATHS IN THIS HOUSE AND ALL ARE UPGRADED. BASEMENT IS FINISHED BEAUTIFULLY with a Wine Cooler there too. LENNOX FURNACE AC 5 YEARS, ROOF 1 YEAR, OUTSIDE IS A 3 TIER TREK DECK LEADING TO THE OPEN MANICURED GRASS for play area. Plus to the right is a FIRST CLASS INGROUND HEATED POOL ENCLOSED BY A WROUGHT IRON FENCE. The entire property is surrounded by EVERGREEN TREES FOR YOUR PRIVACY. This is a FIRST CLASS HOME spared no expense Nothing to do but MOVE RIGHT IN. TURN KEY HOME! Again, FURNACE AC 5 yrs. ROOF 1 yr. WATER HEATER 5 YRS. PLUS YOU GET THE NATIONALLY ACCLAIMED WEST WINDSOR PLAINSBORO SCHOOLS. 2 MILES TO PRINCETON JCT TRAIN. TRULY A GEM THAT WILL ASTOUND YOU!! OWNER WANTS OFFERS THIS WEEKEND. COME TO OPEN HOUSE 2/8/2020.12:30-4:30PM
Location
State NJ
County Mercer
Area West Windsor Twp (21113)
Zoning R-2
Rooms
Other Rooms Living Room, Dining Room, Primary Bedroom, Bedroom 2, Bedroom 3, Bedroom 4, Bedroom 5, Kitchen, Family Room, Basement, Exercise Room, Laundry
Basement Fully Finished
Interior
Interior Features Floor Plan - Open
Hot Water Natural Gas
Heating Forced Air
Cooling Central A/C
Flooring Hardwood
Fireplaces Number 1
Fireplaces Type Wood
Equipment Built-In Microwave, Built-In Range, Exhaust Fan
Fireplace Y
Window Features Energy Efficient
Appliance Built-In Microwave, Built-In Range, Exhaust Fan
Heat Source Natural Gas
Laundry Main Floor
Exterior
Exterior Feature Deck(s), Patio(s)
Parking Features Garage - Front Entry, Garage Door Opener
Garage Spaces 2.0
Pool Gunite
Water Access N
Accessibility None
Porch Deck(s), Patio(s)
Attached Garage 2
Total Parking Spaces 2
Garage Y
Building
Story 2
Sewer On Site Septic
Water Public
Architectural Style Colonial
Level or Stories 2
Additional Building Above Grade, Below Grade
New Construction N
Schools
Elementary Schools Maurice Hawk
Middle Schools Community M.S.
High Schools High School North
School District West Windsor-Plainsboro Regional
Others
Senior Community No
Tax ID 13-00020 19-00049
Ownership Fee Simple
SqFt Source Assessor
Security Features Security System
Special Listing Condition Standard
Read Less
Want to know what your home might be worth? Contact us for a FREE valuation!

Our team is ready to help you sell your home for the highest possible price ASAP

Bought with Anthony McAnany • BHHS Fox & Roach - Robbinsville

GET MORE INFORMATION





