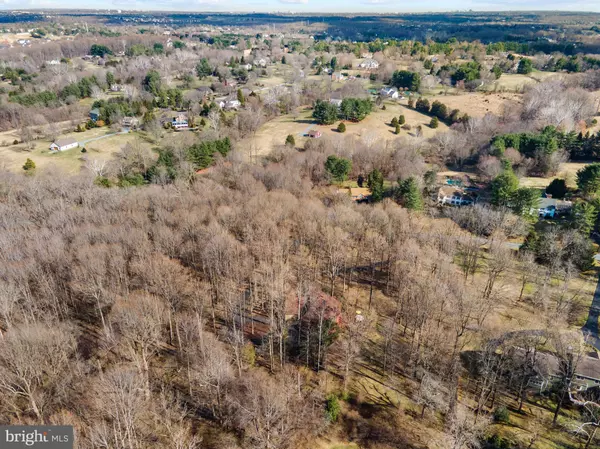$1,400,000
$1,400,000
For more information regarding the value of a property, please contact us for a free consultation.
13700 QUERY MILL RD North Potomac, MD 20878
5 Beds
5 Baths
6,528 SqFt
Key Details
Sold Price $1,400,000
Property Type Single Family Home
Sub Type Detached
Listing Status Sold
Purchase Type For Sale
Square Footage 6,528 sqft
Price per Sqft $214
Subdivision Farmlands
MLS Listing ID MDMC2042088
Sold Date 06/10/22
Style Colonial,Contemporary
Bedrooms 5
Full Baths 4
Half Baths 1
HOA Y/N N
Abv Grd Liv Area 4,428
Originating Board BRIGHT
Year Built 1984
Annual Tax Amount $12,073
Tax Year 2021
Lot Size 2.540 Acres
Acres 2.54
Property Description
You will never want to leave this private and serene home that feels like a retreat! Situated on a 2.5 acre wooded lot backing to parklands with tranquil surroundings and scenic views from every room. Custom-built with souring high cedar ceilings, handsome brick walls, 4 fireplaces and floor to ceiling windows to allow the great walls of glass to naturally welcome the outdoors in. Completely renovated top to bottom with custom design features, this impressive home offers 5 bedrooms and 4.5 baths with exquisite detail and materials. There is a Main Level Owners Suite with a brick fireplace, vaulted cedar ceilings, a dual walk-in closet and a spa bathroom for all your pampering needs. The Owners Suite opens to a private solarium and back deck offering a perfect spot to watch the morning sunrise. Enjoy the beautiful wooded views from the gourmet kitchen and separate breakfast room or the formal living room and dining room from the floor to ceiling windows. The large 2-story family room includes a wet bar, sliding doors opening to the deck and a back staircase leading to the upper level great room and loft. There are 3 additional bedrooms and 2 full bathrooms upstairs. The lower level is perfect for entertaining with an inviting 2-sided brick fireplace and 2 recreation rooms room with sliding doors leading to the solarium that wraps around the entire house. The lower level is complete with the homes 5th bedroom and 4th full bathroom. There is ample storage and a large laundry room off of the 3 car garage. Outside will feel like a retreat with wrap around multi level decks and scenic wooded views everyplace you look. This home is a true masterpiece! Don't miss!
Location
State MD
County Montgomery
Zoning RE2
Rooms
Basement Fully Finished, Improved, Walkout Level, Windows
Main Level Bedrooms 1
Interior
Interior Features Additional Stairway, Bar, Breakfast Area, Built-Ins, Butlers Pantry, Ceiling Fan(s), Dining Area, Double/Dual Staircase, Entry Level Bedroom, Exposed Beams, Family Room Off Kitchen, Floor Plan - Open, Formal/Separate Dining Room, Kitchen - Eat-In, Kitchen - Island, Kitchen - Table Space, Recessed Lighting, Upgraded Countertops, Walk-in Closet(s), Water Treat System, Wood Floors, Other
Hot Water Electric
Heating Forced Air
Cooling Central A/C
Fireplaces Number 4
Equipment Built-In Microwave, Cooktop, Dishwasher, Disposal, Dryer, Oven - Double, Refrigerator, Washer
Fireplace Y
Appliance Built-In Microwave, Cooktop, Dishwasher, Disposal, Dryer, Oven - Double, Refrigerator, Washer
Heat Source Propane - Owned
Exterior
Exterior Feature Breezeway, Deck(s), Patio(s), Porch(es), Wrap Around
Parking Features Garage - Front Entry
Garage Spaces 3.0
Water Access N
View Panoramic, Trees/Woods
Accessibility Other
Porch Breezeway, Deck(s), Patio(s), Porch(es), Wrap Around
Attached Garage 3
Total Parking Spaces 3
Garage Y
Building
Lot Description Backs to Trees, Secluded, Trees/Wooded
Story 4
Foundation Other
Sewer On Site Septic
Water Well
Architectural Style Colonial, Contemporary
Level or Stories 4
Additional Building Above Grade, Below Grade
New Construction N
Schools
Elementary Schools Travilah
Middle Schools Robert Frost
High Schools Thomas S. Wootton
School District Montgomery County Public Schools
Others
Senior Community No
Tax ID 160602040542
Ownership Fee Simple
SqFt Source Assessor
Special Listing Condition Standard
Read Less
Want to know what your home might be worth? Contact us for a FREE valuation!

Our team is ready to help you sell your home for the highest possible price ASAP

Bought with Stephen G Carpenter-Israel • Buyers Edge Co., Inc.
GET MORE INFORMATION





