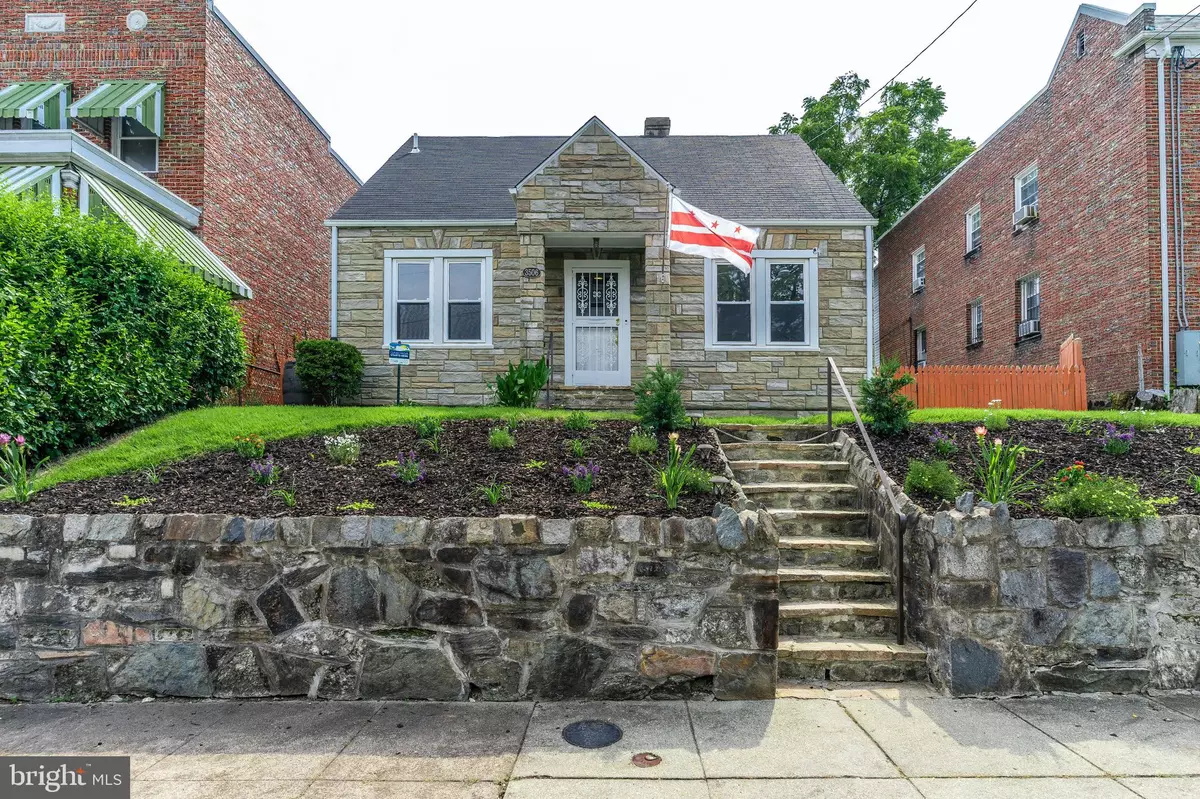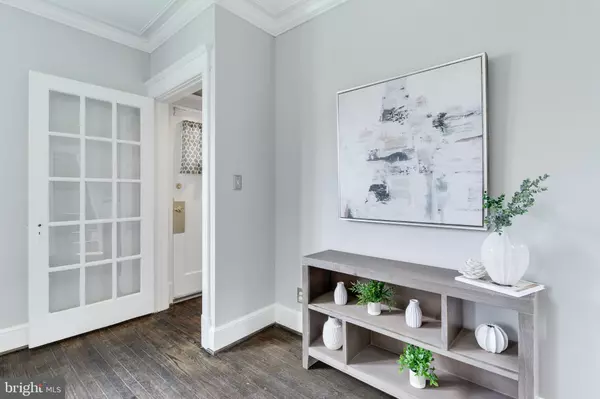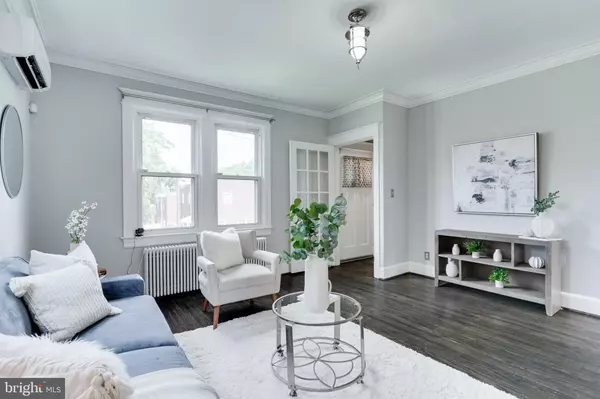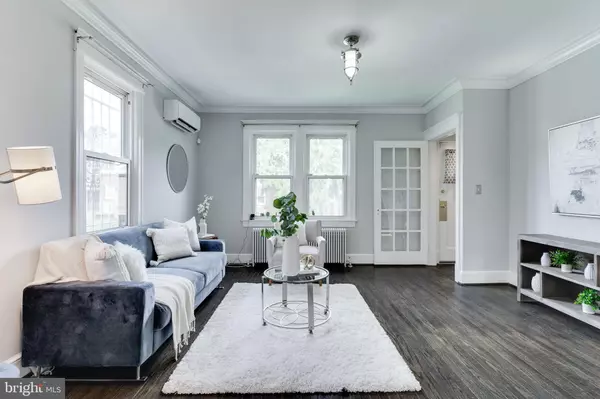$486,700
$469,900
3.6%For more information regarding the value of a property, please contact us for a free consultation.
3506 BROTHERS PL SE Washington, DC 20032
4 Beds
2 Baths
1,837 SqFt
Key Details
Sold Price $486,700
Property Type Single Family Home
Sub Type Detached
Listing Status Sold
Purchase Type For Sale
Square Footage 1,837 sqft
Price per Sqft $264
Subdivision Congress Heights
MLS Listing ID DCDC483872
Sold Date 09/30/20
Style Cape Cod,Cottage
Bedrooms 4
Full Baths 2
HOA Y/N N
Abv Grd Liv Area 1,075
Originating Board BRIGHT
Year Built 1909
Annual Tax Amount $1,986
Tax Year 2019
Lot Size 5,838 Sqft
Acres 0.13
Property Description
When you find that perfect cottage in the city, it can be quite the magical feeling! Tucked away on a quiet street in Congress Heights. This 2-Level, 4 Bedroom, 2 Bath home has been updated, with detached garage, and breathtaking manicured front and rear yards. An utterly charming home, circa 1909, it blends the grace and charm of a bygone era with today's modern conveniences and open floor plan. The first floor features: a welcoming large living room which seamlessly flows into dining area and kitchen, Two Bedrooms and, a Full Bathroom and a separate, cozy Sun-Room off the Kitchen which highlights views of the colorful garden to complete this floor (Perfect for Home Office or Den). The 2nd Floor has 2 Bedrooms and a Full Bathroom. The Lower Level offers a convenient Washer and Dryer and plenty of room for additional storage. Along with the garden, the rear also has patio which is perfect for entertaining and dining el fresco. For added convenience, there is a 2-Car parking pad and a detached garage with an EV Charger. Minutes to 295, The Greenline Metrorail Station and a very easy commute to downtown and South West Waterfront and Navy Yard. Offers should be Presented by Tuesday, September 1, 2020 2PM Check out the Video on You Tube Page "You'll Find a Gem, With Kim" - and look for the address 3506 Brothers Place SE
Location
State DC
County Washington
Zoning RESIDENTIAL
Rooms
Other Rooms Living Room, Dining Room, Kitchen
Main Level Bedrooms 2
Interior
Interior Features Air Filter System, Dining Area, Floor Plan - Open, Kitchen - Gourmet, Tub Shower, Walk-in Closet(s), Wood Floors
Hot Water Natural Gas
Heating Radiator
Cooling Other, Ductless/Mini-Split
Flooring Hardwood
Equipment Built-In Microwave, Built-In Range, Dishwasher, Disposal, Dryer, Icemaker, Refrigerator, Stove, Washer
Furnishings No
Fireplace N
Appliance Built-In Microwave, Built-In Range, Dishwasher, Disposal, Dryer, Icemaker, Refrigerator, Stove, Washer
Heat Source Natural Gas
Laundry Lower Floor
Exterior
Parking Features Garage - Front Entry
Garage Spaces 3.0
Water Access N
Roof Type Shingle
Accessibility None
Total Parking Spaces 3
Garage Y
Building
Story 2
Foundation Block, Stone, Brick/Mortar
Sewer Public Sewer
Water Public
Architectural Style Cape Cod, Cottage
Level or Stories 2
Additional Building Above Grade, Below Grade
Structure Type Plaster Walls,Dry Wall
New Construction N
Schools
School District District Of Columbia Public Schools
Others
Pets Allowed Y
Senior Community No
Tax ID 6070//0809
Ownership Fee Simple
SqFt Source Assessor
Security Features Electric Alarm,Security System
Horse Property N
Special Listing Condition Standard
Pets Allowed No Pet Restrictions
Read Less
Want to know what your home might be worth? Contact us for a FREE valuation!

Our team is ready to help you sell your home for the highest possible price ASAP

Bought with Thomas N Mathis • Redfin Corp

GET MORE INFORMATION





