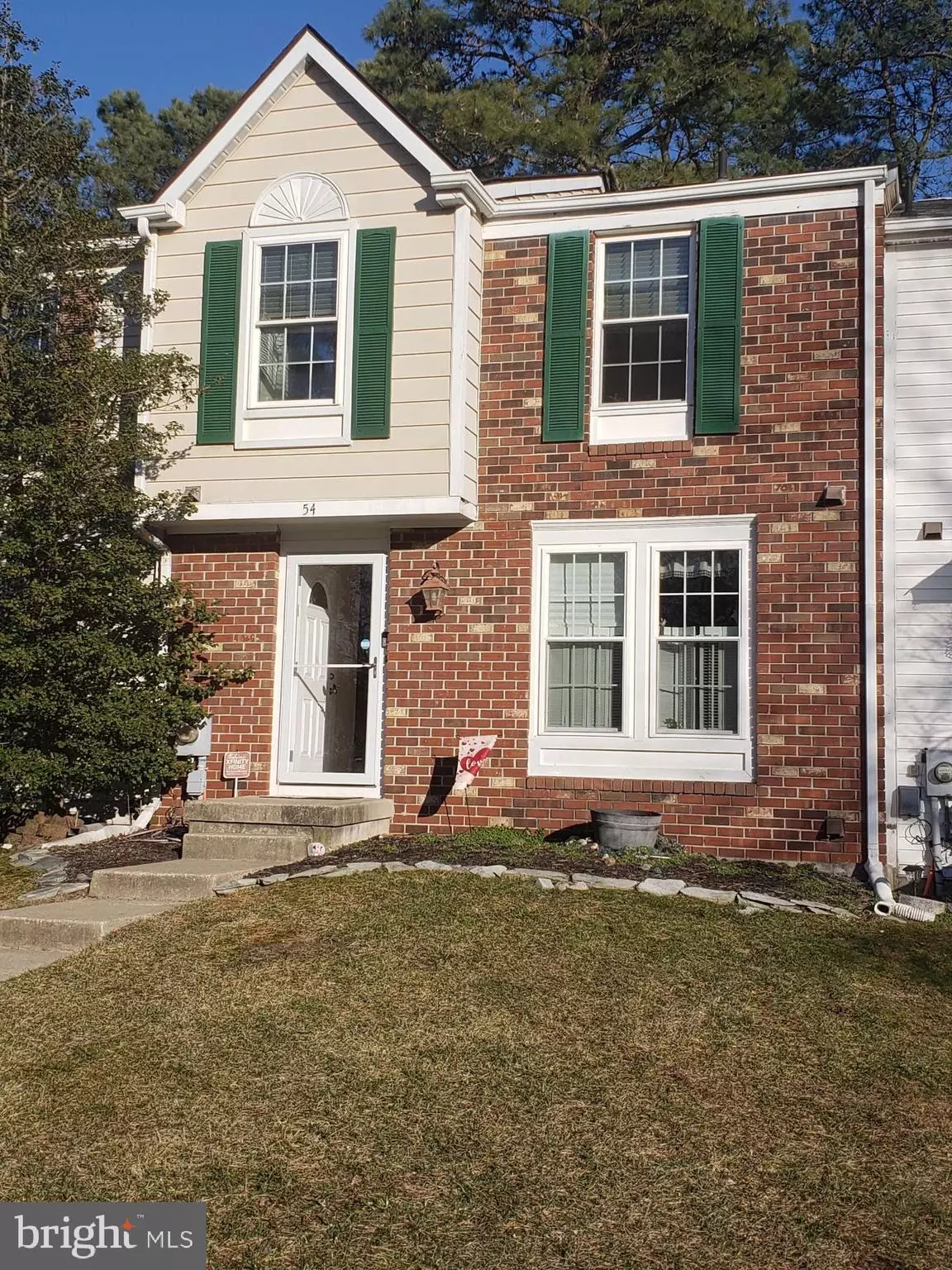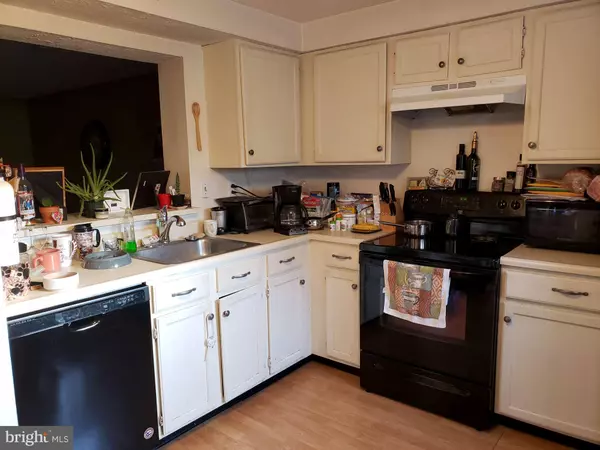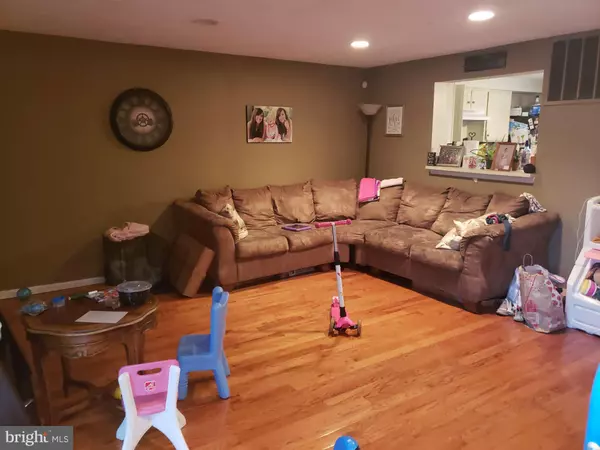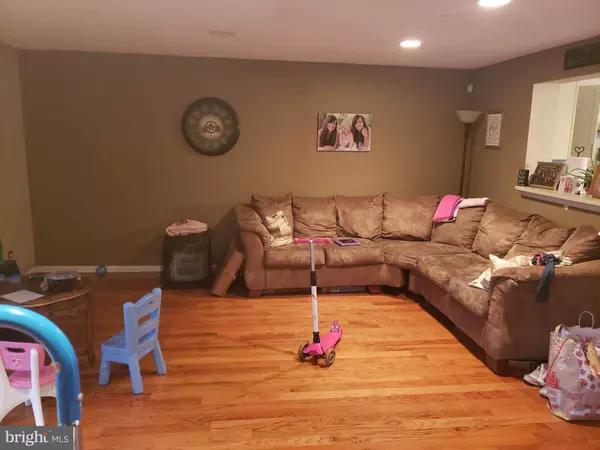$214,000
$220,000
2.7%For more information regarding the value of a property, please contact us for a free consultation.
54 DORCHESTER CIR Marlton, NJ 08053
3 Beds
2 Baths
1,138 SqFt
Key Details
Sold Price $214,000
Property Type Townhouse
Sub Type Interior Row/Townhouse
Listing Status Sold
Purchase Type For Sale
Square Footage 1,138 sqft
Price per Sqft $188
Subdivision Wintergreen
MLS Listing ID NJBL2020728
Sold Date 05/16/22
Style Contemporary
Bedrooms 3
Full Baths 1
Half Baths 1
HOA Fees $83/qua
HOA Y/N Y
Abv Grd Liv Area 1,138
Originating Board BRIGHT
Year Built 1988
Annual Tax Amount $5,337
Tax Year 2021
Lot Size 2,000 Sqft
Acres 0.05
Lot Dimensions 20.00 x 100.00
Property Description
What a great place to call Home! 3 BR 1.5 bath townhome in the Wintergreen section of Kings Grant. Hardwood floors welcome you and extend into the large open Living Area, with sliding glass doors out to the deck where you will enjoy relaxing all year round. The eat in kitchen is open to the Living Area and offers lots of cabinets, newer refrigerator, stove and dishwasher and vinyl flooring. There is also a nice powder room on this level. Upstairs you will enjoy the three comfortable carpeted bedrooms with lots of closet space, the hall bath, and access to the attic. Downstairs youll find a full basement offering another full level of living space, with a walk out exit to the wooded back, separate laundry and utility area and storage space. The community offers a pool, tennis courts, walking and biking trails, and a lake for your further enjoyment. Home is being offered in as-is condition, but is in good condition, with newer roof, windows, and heater. Central air is not working and other minor repairs may be needed. Seller will make no repairs and wishes to close on 6/15/22. Located close to shopping and Dining with easy access to major roads, this is the one you have been looking for. Come visit today and make this your new Home!
Location
State NJ
County Burlington
Area Evesham Twp (20313)
Zoning RD-1
Rooms
Other Rooms Living Room, Primary Bedroom, Bedroom 2, Bedroom 3, Kitchen, Basement
Basement Full, Walkout Level
Interior
Interior Features Attic, Carpet, Ceiling Fan(s), Combination Dining/Living, Kitchen - Eat-In, Wood Floors
Hot Water Electric
Heating Baseboard - Electric
Cooling Central A/C
Flooring Carpet, Ceramic Tile, Hardwood, Vinyl
Equipment Dishwasher, Refrigerator, Stove, Washer, Dryer
Fireplace N
Appliance Dishwasher, Refrigerator, Stove, Washer, Dryer
Heat Source Electric
Laundry Basement
Exterior
Water Access N
View Trees/Woods
Accessibility None
Garage N
Building
Lot Description Backs to Trees, Front Yard, Rear Yard
Story 2
Foundation Other
Sewer Public Sewer
Water Public
Architectural Style Contemporary
Level or Stories 2
Additional Building Above Grade, Below Grade
New Construction N
Schools
School District Evesham Township
Others
Senior Community No
Tax ID 13-00052 18-00116
Ownership Fee Simple
SqFt Source Assessor
Special Listing Condition Standard
Read Less
Want to know what your home might be worth? Contact us for a FREE valuation!

Our team is ready to help you sell your home for the highest possible price ASAP

Bought with Tory Schroff • Hometown Real Estate Group
GET MORE INFORMATION





