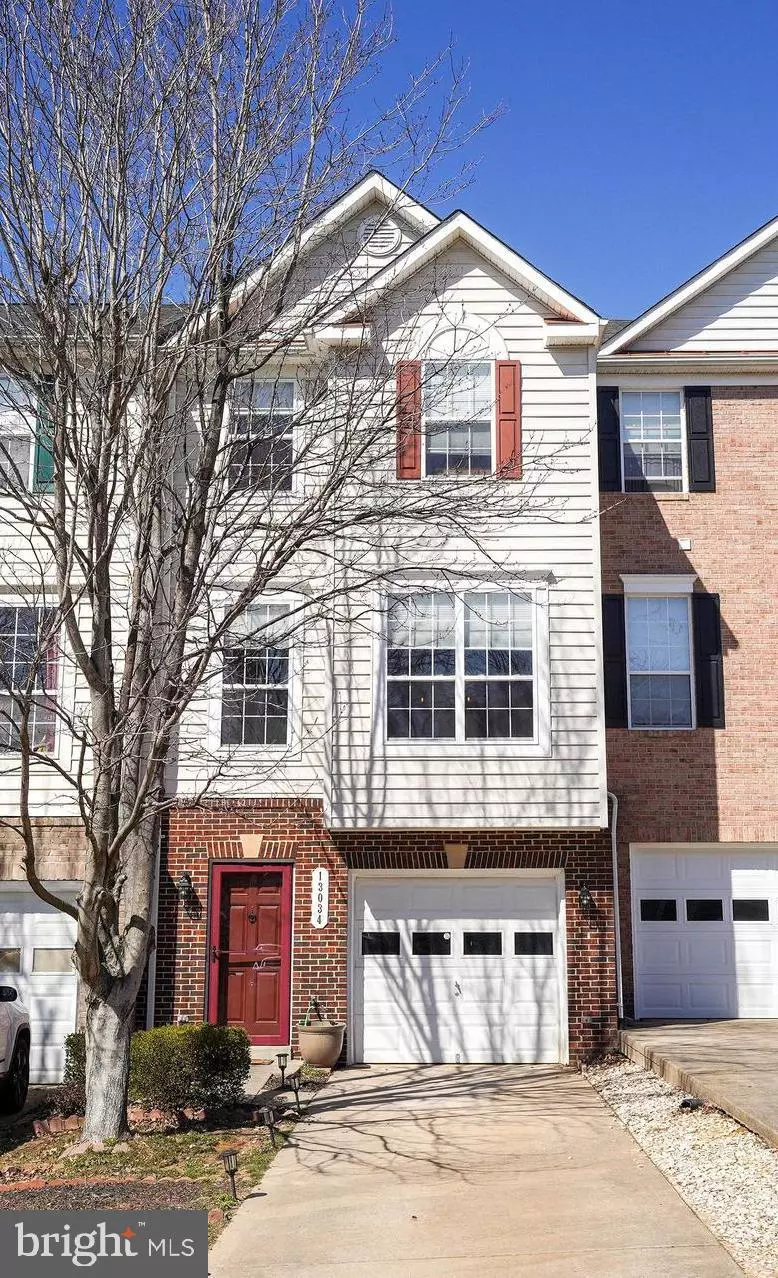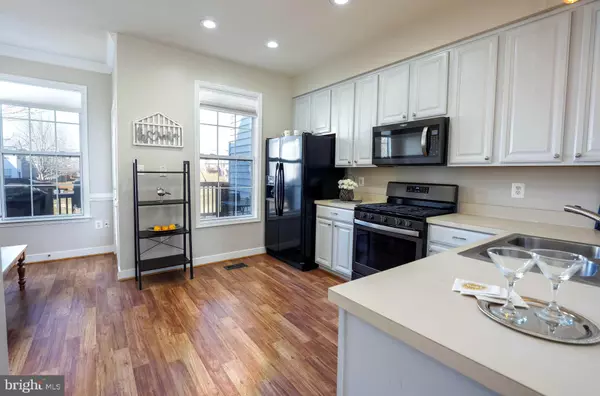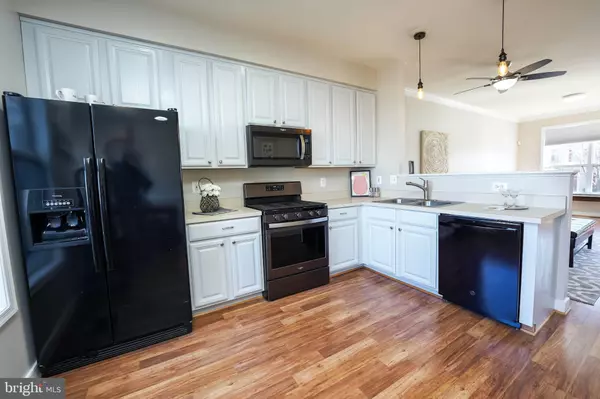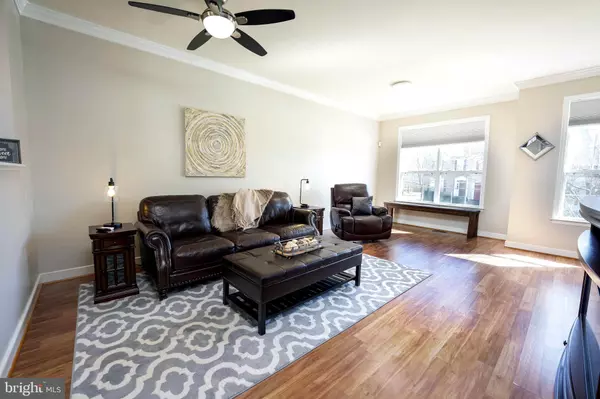$354,000
$345,000
2.6%For more information regarding the value of a property, please contact us for a free consultation.
13034 TAXI DR Woodbridge, VA 22193
2 Beds
4 Baths
1,678 SqFt
Key Details
Sold Price $354,000
Property Type Townhouse
Sub Type Interior Row/Townhouse
Listing Status Sold
Purchase Type For Sale
Square Footage 1,678 sqft
Price per Sqft $210
Subdivision Trentdale Village
MLS Listing ID VAPW516318
Sold Date 04/09/21
Style Traditional
Bedrooms 2
Full Baths 2
Half Baths 2
HOA Fees $60/mo
HOA Y/N Y
Abv Grd Liv Area 1,322
Originating Board BRIGHT
Year Built 2002
Annual Tax Amount $3,488
Tax Year 2021
Lot Size 1,472 Sqft
Acres 0.03
Property Description
ALL OFFERS NEED TO BE IN BY SATURDAY 3PM DECISION MADE AFTER OPEN HOUSE. FABULOUS Opportunity to buy in Villages of Trentdale!! These don't come on the market very often... Move in ready and very well maintained 2 bedroom/2 full bath/2 half bath garage townhouse with low HOA!! Very spacious - The Master Bath was JUST completed and it is GORGEOUS. Second bedroom also has their own bath and newly updated!! Laminate flooring both floors - no carpet at all... new fixtures, nice deck and view of common area... Backyard also has fenced, huge patio, very private and quiet. Excellent location for commuting to 95/shopping/hospital. LOOKING FOR SOLID, QUICK CLOSE -- NO Rent back needed. *******CHECK OUT THE VIRTUAL TOUR by copying and pasting this link to your browser: ; #virtualopenhouse 11-130pm ****Visit the open house on Saturday 3/13 from 11-1:30pm.
Location
State VA
County Prince William
Zoning RPC
Rooms
Other Rooms Bedroom 2, Kitchen, Family Room, Bedroom 1, Laundry, Bathroom 1, Bathroom 2, Bathroom 3, Bonus Room
Basement Garage Access, Heated, Improved, Outside Entrance, Walkout Level
Interior
Interior Features Attic, Ceiling Fan(s), Family Room Off Kitchen, Kitchen - Eat-In, Stall Shower, Soaking Tub, Kitchen - Table Space, Pantry, Recessed Lighting
Hot Water Natural Gas
Heating Forced Air
Cooling Central A/C
Fireplaces Number 1
Fireplaces Type Gas/Propane
Equipment Built-In Microwave, Dishwasher, Disposal, Dryer, Oven - Single, Refrigerator, Washer
Fireplace Y
Window Features Sliding
Appliance Built-In Microwave, Dishwasher, Disposal, Dryer, Oven - Single, Refrigerator, Washer
Heat Source Natural Gas
Laundry Basement
Exterior
Exterior Feature Patio(s), Deck(s)
Parking Features Garage - Front Entry
Garage Spaces 1.0
Fence Privacy
Utilities Available Electric Available, Natural Gas Available
Amenities Available Common Grounds, Tot Lots/Playground
Water Access N
Accessibility None
Porch Patio(s), Deck(s)
Attached Garage 1
Total Parking Spaces 1
Garage Y
Building
Lot Description Backs - Open Common Area
Story 2
Sewer Public Septic, Public Sewer
Water None
Architectural Style Traditional
Level or Stories 2
Additional Building Above Grade, Below Grade
New Construction N
Schools
School District Prince William County Public Schools
Others
HOA Fee Include All Ground Fee,Common Area Maintenance,Trash
Senior Community No
Tax ID 8092-09-7253
Ownership Fee Simple
SqFt Source Assessor
Acceptable Financing Cash, Conventional, FHA, VA
Listing Terms Cash, Conventional, FHA, VA
Financing Cash,Conventional,FHA,VA
Special Listing Condition Standard
Read Less
Want to know what your home might be worth? Contact us for a FREE valuation!

Our team is ready to help you sell your home for the highest possible price ASAP

Bought with Monique R Roop • Keller Williams Capital Properties
GET MORE INFORMATION





