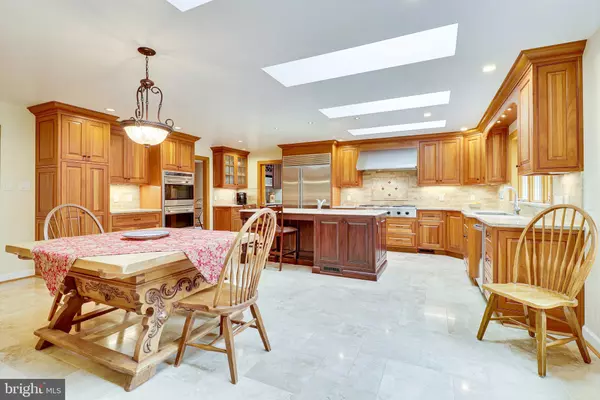$1,125,000
$1,175,000
4.3%For more information regarding the value of a property, please contact us for a free consultation.
11729 PINE TREE DR Fairfax, VA 22033
4 Beds
3 Baths
3,242 SqFt
Key Details
Sold Price $1,125,000
Property Type Single Family Home
Sub Type Detached
Listing Status Sold
Purchase Type For Sale
Square Footage 3,242 sqft
Price per Sqft $347
Subdivision Fairfax Farms
MLS Listing ID VAFX2025566
Sold Date 12/10/21
Style Colonial
Bedrooms 4
Full Baths 2
Half Baths 1
HOA Y/N N
Abv Grd Liv Area 3,242
Originating Board BRIGHT
Year Built 1979
Annual Tax Amount $9,929
Tax Year 2021
Lot Size 1.722 Acres
Acres 1.72
Property Sub-Type Detached
Property Description
Custom Home Nestled In The Serene Fairfax Farms Community- yet so close to everything... This Amazing home boasts a designer gourmet kitchen with professional Wolf/Sub-Zero/Dacor appliances, high-end custom cabinetry and unique granite. The elegant great room will awe you with it's beam construction, stone fireplace, unique finishing's and lighting. A large master bedroom is sure to pamper you with its stylish bath and treed view. This loved home is updated throughout with updated trendy bathrooms, hardwood floors and so much more- including a main floor mudroom off the garage. This peaceful oasis is constructed with Brick, Stone and James Hardie all on a tranquil 1.72 ac tree lined lot. The unique additional 26'x40' garage/shop was built to last with a heated floor, tall ceiling, 12' door, power panel, water and can be transformed to your needs- possible guest house or loft. Located in the Top Fairfax County Oakton High School District and next to the Penderbrook 18-hole Championship Golf Course, this home qualified for a membership to the Penderbrook Community Recreation Center with all its amenities! Don't wait on this one...
Location
State VA
County Fairfax
Zoning 110
Rooms
Basement Unfinished, Rough Bath Plumb, Rear Entrance
Interior
Interior Features Crown Moldings, Family Room Off Kitchen, Kitchen - Gourmet, Kitchen - Island, Recessed Lighting, Skylight(s), Upgraded Countertops, Walk-in Closet(s), Wood Floors
Hot Water Electric
Heating Forced Air, Heat Pump(s)
Cooling Central A/C
Flooring Wood
Fireplaces Number 2
Fireplaces Type Stone, Gas/Propane, Brick, Wood
Equipment Cooktop, Six Burner Stove, Oven - Wall, Oven - Double, Range Hood, Refrigerator, Dishwasher, Washer, Dryer
Fireplace Y
Window Features Energy Efficient,Casement
Appliance Cooktop, Six Burner Stove, Oven - Wall, Oven - Double, Range Hood, Refrigerator, Dishwasher, Washer, Dryer
Heat Source Electric
Exterior
Parking Features Oversized, Garage Door Opener, Additional Storage Area
Garage Spaces 14.0
Utilities Available Electric Available, Propane
Water Access N
Roof Type Asphalt,Shingle
Accessibility None
Attached Garage 2
Total Parking Spaces 14
Garage Y
Building
Lot Description Trees/Wooded, Rear Yard, Private, No Thru Street, Front Yard, Backs to Trees
Story 3
Foundation Block
Sewer Septic = # of BR
Water Well
Architectural Style Colonial
Level or Stories 3
Additional Building Above Grade, Below Grade
New Construction N
Schools
Elementary Schools Waples Mill
Middle Schools Franklin
High Schools Oakton
School District Fairfax County Public Schools
Others
Senior Community No
Tax ID 0464 02 0081
Ownership Fee Simple
SqFt Source Assessor
Special Listing Condition Standard
Read Less
Want to know what your home might be worth? Contact us for a FREE valuation!

Our team is ready to help you sell your home for the highest possible price ASAP

Bought with Deborah F Larson • Long & Foster Real Estate, Inc.
GET MORE INFORMATION





