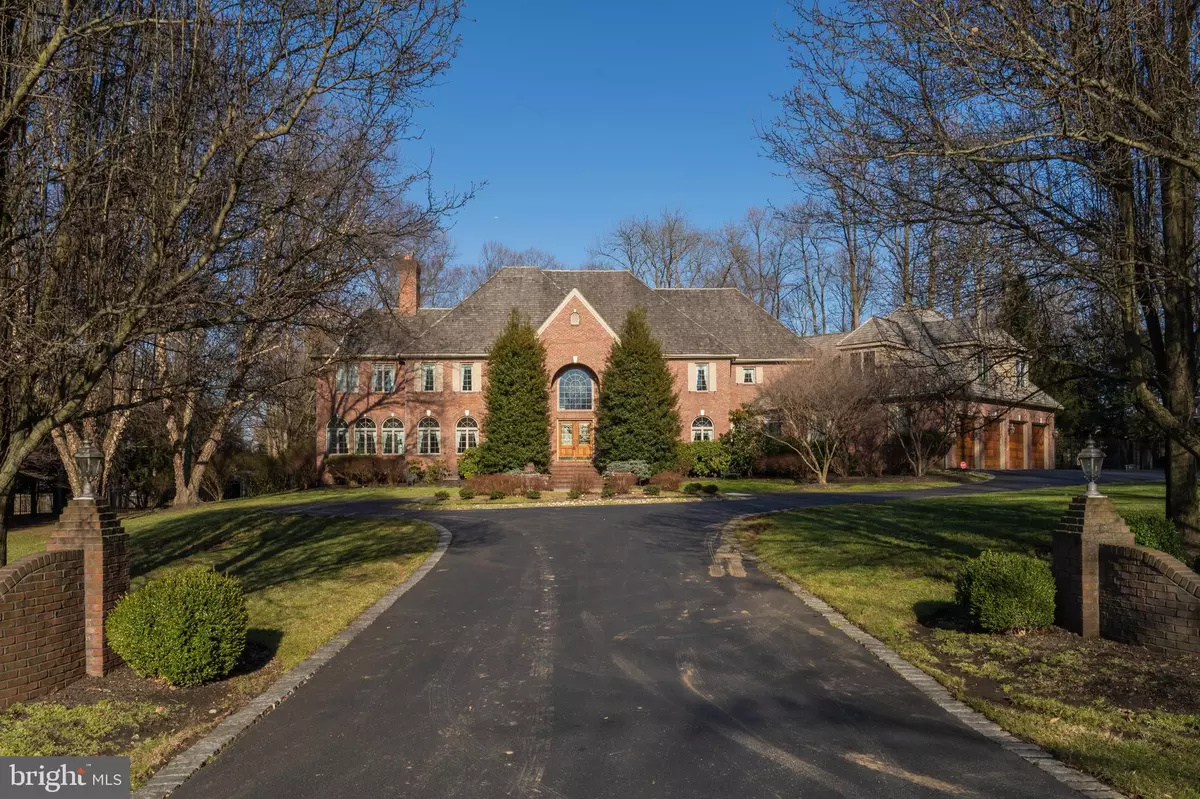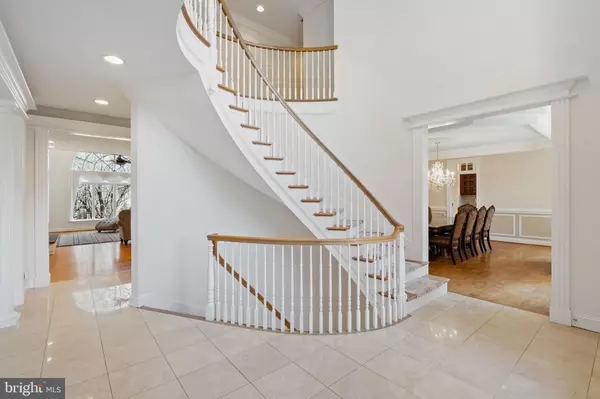$1,722,000
$1,900,000
9.4%For more information regarding the value of a property, please contact us for a free consultation.
1265 OLD WOODS RD West Chester, PA 19382
6 Beds
7 Baths
9,530 SqFt
Key Details
Sold Price $1,722,000
Property Type Single Family Home
Sub Type Detached
Listing Status Sold
Purchase Type For Sale
Square Footage 9,530 sqft
Price per Sqft $180
Subdivision Deer Pointe
MLS Listing ID PACT2019312
Sold Date 07/15/22
Style Traditional
Bedrooms 6
Full Baths 6
Half Baths 1
HOA Y/N N
Abv Grd Liv Area 7,730
Originating Board BRIGHT
Year Built 1995
Annual Tax Amount $17,779
Tax Year 2022
Lot Size 1.800 Acres
Acres 1.8
Lot Dimensions 0.00 x 0.00
Property Description
Welcome to the well established Deer Point Community in West Chester, Pennsylvania! This spectacular home is located on 1.8 acres and was designed by renowned architect Ann Capron. Pull onto the circular driveway trimmed in Belgium block which welcomes you to your exquisite home. The incredible floor plan of this 10,000 square foot, all brick home does not disappoint! Step inside to the foyer and the grand staircase. This level has many features including a gourmet kitchen complete with Rutt custom cherry cabinets, 10 burner Jenn-Air in the large island, double oven, granite countertops and updated stainless steel appliances. Continue through the French doors which lead you to the elegant dining room with wainscoting complete with butler’s pantry. This level of the home is absolutely drenched in natural light which you can enjoy in the beautiful sunroom. Other highlights on the main level include a magnificent family room with full bar including a built-in wine rack, kegerator and ice machine, two fireplaces, and a large office with custom built-ins. Direct entry from the home to the oversized, heated 4 car garage! There are also multiple access points to the Flagstone veranda and the upper and lower levels. Head to the upper level and continue into the huge primary suite which features a sitting area with a two sided fireplace, dual walk-in closets, walkout to the balcony overlooking the rear yard and a luxurious primary bath showcasing a jacuzzi tub with dual body jets and a dual glass shower. This level of the home also reveals an additional 4 large bedrooms, 3 full baths and access to a large attic with a cedar closet and built-ins. Walk down either staircase to the lower level which has multiple flex areas including a recreation room, game room, gym and another full bar including a built-in wine rack, kegerator and mini fridge. There is also an additional bedroom with full bath and large storage area with built-in shelving that has a kitchenette and another hookup for laundry. This backyard is the private oasis you have been searching for. Enjoy the recently renovated 52 by 26 pool, relax in the gazebo or watch the kids on the newly installed playground from the veranda surrounded by beautiful mature landscaping. This property is within the West Chester Area School District which includes the highly-rated Bayard Rustin High School. Just a short 5 minute drive to Penn Oaks Golf Club and located close to West Chester Boro which has all of your shopping needs such as Wegmans, Whole Foods, Target, Starbucks and so much more. Reach out for your private showing today! Matterport available.
Location
State PA
County Chester
Area Thornbury Twp (10366)
Zoning A2
Rooms
Basement Fully Finished
Interior
Interior Features Additional Stairway, Attic, Bar, Butlers Pantry, Cedar Closet(s), Ceiling Fan(s), Central Vacuum, Formal/Separate Dining Room, Intercom, Kitchen - Island, Laundry Chute, Wainscotting, Walk-in Closet(s), Wet/Dry Bar
Hot Water Natural Gas
Heating Heat Pump - Electric BackUp
Cooling Central A/C
Fireplaces Number 4
Fireplaces Type Double Sided
Fireplace Y
Heat Source Natural Gas
Laundry Main Floor, Hookup
Exterior
Parking Features Garage Door Opener, Inside Access
Garage Spaces 11.0
Pool In Ground
Water Access N
Accessibility None
Attached Garage 4
Total Parking Spaces 11
Garage Y
Building
Story 2
Foundation Other
Sewer On Site Septic
Water Public
Architectural Style Traditional
Level or Stories 2
Additional Building Above Grade, Below Grade
New Construction N
Schools
School District West Chester Area
Others
Senior Community No
Tax ID 66-02 -0001.7200
Ownership Fee Simple
SqFt Source Assessor
Special Listing Condition Standard
Read Less
Want to know what your home might be worth? Contact us for a FREE valuation!

Our team is ready to help you sell your home for the highest possible price ASAP

Bought with Ping Xu • RE/MAX Edge

GET MORE INFORMATION





