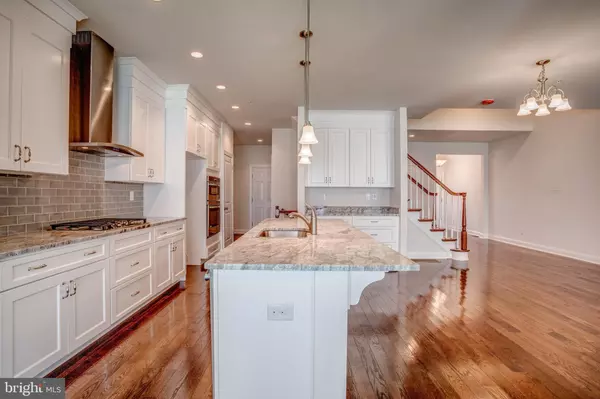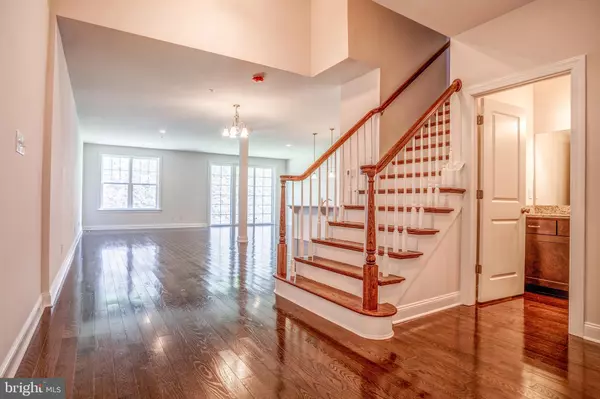$434,990
$434,990
For more information regarding the value of a property, please contact us for a free consultation.
32 HUNTERS LN Glen Mills, PA 19342
3 Beds
3 Baths
2,580 SqFt
Key Details
Sold Price $434,990
Property Type Townhouse
Sub Type Interior Row/Townhouse
Listing Status Sold
Purchase Type For Sale
Square Footage 2,580 sqft
Price per Sqft $168
Subdivision Brookefield
MLS Listing ID PADE2003622
Sold Date 07/26/21
Style Colonial
Bedrooms 3
Full Baths 2
Half Baths 1
HOA Fees $150/mo
HOA Y/N Y
Abv Grd Liv Area 2,580
Originating Board BRIGHT
Year Built 2019
Tax Year 2020
Property Description
Inside unit/non walk out! TO BE BUILT CHAMBERLAIN MODEL! Settlement by March 2021! Welcome to Brookfield at Chester Heights, Garnet Valley's Newest & Hottest Community! Located in the Award Winning Garnet Valley School District, This Brand New Carriage Home Community is One of Delaware County's Most Exciting New Developments! Brookfield Builders are dedicated to provide Stylish Architecture, Maintenance Free Exteriors & Custom Interior Options for their Buyers! "The Chamberlain Model" Features: Over 2500K SF, Two Car Garage, Priv. Driveway, Covered Entry, Foyer Entry w/ First Floor Powder Room, Spacious Open Concept Floor Plan, First Floor Mudroom. 2nd Floor Features: Luxurious Master Suite w/ Priv. Bath & Two Walk-In Closets, Two Additional Generously Sized 13x13 Bedrooms w/ Shared Jack & Jill Bathroom, Separate Laundry Room. Full Unfinished Basement & Ample Storage Throughout! Centrally Located between Media & Glen Mills with Convenient Access to Rt.1, 322, 202, I-95 & 476, Come Experience It, You Won't Be Disappointed. Come Check Us Out! (Pictures represent recently built Chamberlain model w/upgrades)
Location
State PA
County Delaware
Area Chester Heights Boro (10406)
Zoning RESID
Rooms
Other Rooms Living Room, Dining Room, Primary Bedroom, Bedroom 2, Kitchen, Bedroom 1, Laundry, Attic
Basement Full, Unfinished
Interior
Interior Features Primary Bath(s), Kitchen - Island, Butlers Pantry, Kitchen - Eat-In, Sprinkler System
Hot Water Electric
Heating Forced Air
Cooling Central A/C
Flooring Wood, Fully Carpeted, Tile/Brick
Equipment Built-In Range, Dishwasher, Built-In Microwave
Fireplace N
Window Features Energy Efficient
Appliance Built-In Range, Dishwasher, Built-In Microwave
Heat Source Natural Gas
Laundry Upper Floor
Exterior
Parking Features Garage - Front Entry
Garage Spaces 2.0
Water Access N
Roof Type Pitched,Shingle
Accessibility None
Attached Garage 2
Total Parking Spaces 2
Garage Y
Building
Lot Description Front Yard, Rear Yard
Story 2
Foundation Concrete Perimeter
Sewer Public Sewer
Water Public
Architectural Style Colonial
Level or Stories 2
Additional Building Above Grade
Structure Type 9'+ Ceilings
New Construction Y
Schools
Elementary Schools Concord
Middle Schools Garnet Valley
High Schools Garnet Valley
School District Garnet Valley
Others
Pets Allowed Y
HOA Fee Include Common Area Maintenance,Lawn Maintenance,Snow Removal,Trash,All Ground Fee
Senior Community No
Tax ID 06-00-00090-32
Ownership Fee Simple
SqFt Source Estimated
Acceptable Financing Conventional, VA, FHA 203(b)
Listing Terms Conventional, VA, FHA 203(b)
Financing Conventional,VA,FHA 203(b)
Special Listing Condition Standard
Pets Allowed Case by Case Basis
Read Less
Want to know what your home might be worth? Contact us for a FREE valuation!

Our team is ready to help you sell your home for the highest possible price ASAP

Bought with Priscilla S Anselm • Keller Williams Realty Wilmington

GET MORE INFORMATION





