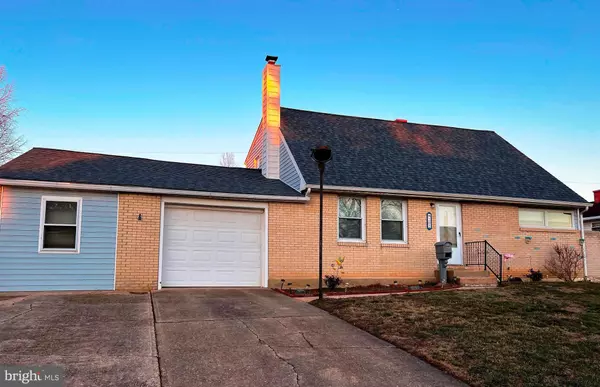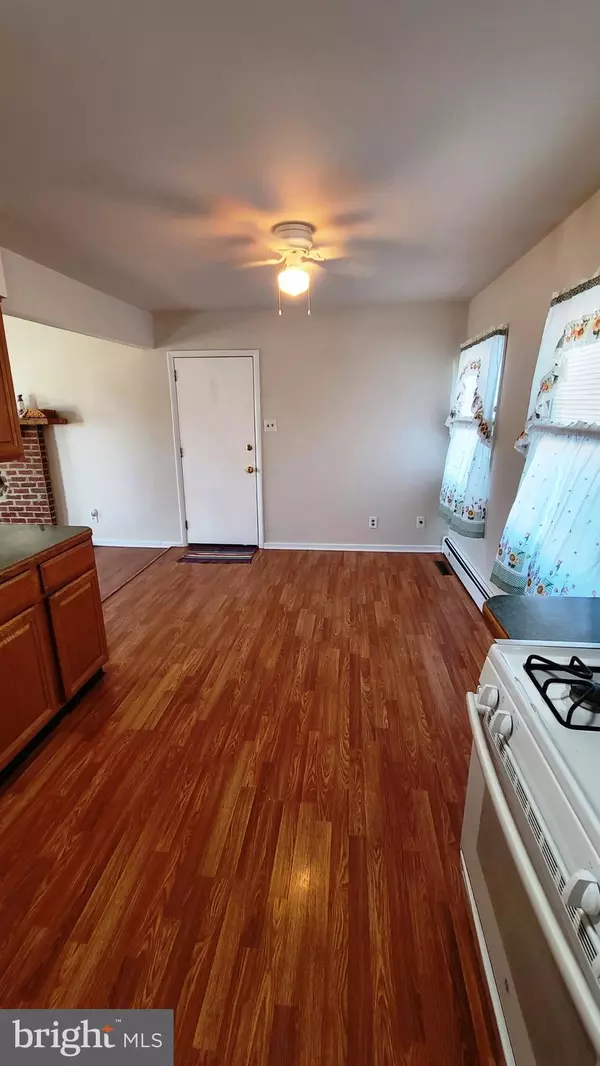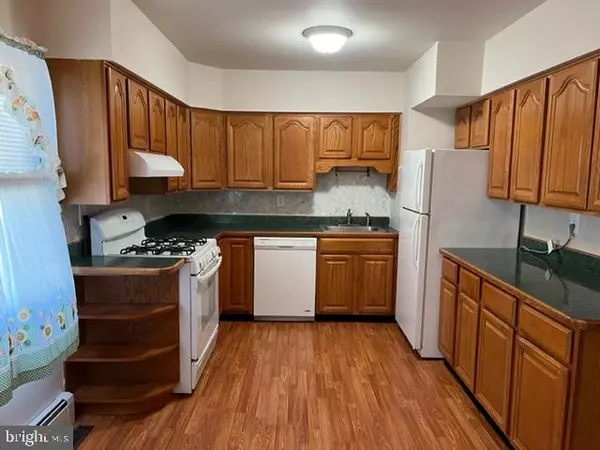$292,000
$320,000
8.8%For more information regarding the value of a property, please contact us for a free consultation.
202 BRENNEN DR Newark, DE 19713
5 Beds
2 Baths
2,442 SqFt
Key Details
Sold Price $292,000
Property Type Single Family Home
Sub Type Detached
Listing Status Sold
Purchase Type For Sale
Square Footage 2,442 sqft
Price per Sqft $119
Subdivision Todd Estates
MLS Listing ID DENC2017454
Sold Date 04/04/22
Style Cape Cod
Bedrooms 5
Full Baths 2
HOA Y/N N
Abv Grd Liv Area 2,000
Originating Board BRIGHT
Year Built 1959
Annual Tax Amount $2,281
Tax Year 2021
Lot Size 7,841 Sqft
Acres 0.18
Lot Dimensions 80.00 x 100.00
Property Description
Come and see this beautifully maintained 5 bedroom, 2 Full Bath home in Todd Estates. Refinished Hardwood Floors in the Living Room, Hallway, and 2 main level Bedrooms. The 2nd main level bedroom has laundry hookups in the wall if you would like to move the laundry up from the basement. The main level bath has been updated and includes a walk-in tub. The Kitchen has new back splash, vinyl plank flooring and eat in kitchen with gas cooking. The central air conditioning is complete - all that is needed is an exterior unit installed to bring the central air back to life! There is a 1-car attached garage (converted from a 2-car so there would be a workshop) with an opener & remote. The garage also has a side door to enter the garage, an interior door to enter the kitchen and the entrance to the large sun room. The detached garage has an opener, remote, and was used to store antique vehicles with a side door entrance. There also a storage shed and a fenced-in yard. There are 2 bedrooms upstairs - one very large bedroom and a smaller bedroom. There is also a full updated bath. The finished basement has a very large and open room with new vinyl plank flooring, large closet, 5th bedroom, utility room and storage area and bilco door. This is a very well cared for home that will be sold as-is... but, in move-in condition! See it while you can!
Location
State DE
County New Castle
Area Newark/Glasgow (30905)
Zoning NC6.5
Rooms
Other Rooms Living Room, Primary Bedroom, Bedroom 2, Bedroom 5, Kitchen, Basement, Sun/Florida Room, Utility Room, Full Bath
Basement Heated, Walkout Stairs, Fully Finished, Full
Main Level Bedrooms 2
Interior
Interior Features Ceiling Fan(s), Combination Kitchen/Dining, Entry Level Bedroom, Kitchen - Eat-In, Wood Floors
Hot Water Natural Gas
Heating Forced Air, Baseboard - Electric
Cooling Ceiling Fan(s)
Fireplaces Number 1
Fireplaces Type Non-Functioning
Equipment Built-In Range, Dishwasher, Oven - Self Cleaning, Oven/Range - Gas, Range Hood, Refrigerator, Washer, Water Heater, Dryer
Furnishings No
Fireplace Y
Window Features Screens,Replacement
Appliance Built-In Range, Dishwasher, Oven - Self Cleaning, Oven/Range - Gas, Range Hood, Refrigerator, Washer, Water Heater, Dryer
Heat Source Natural Gas Available, Oil, Electric
Laundry Basement, Main Floor, Hookup
Exterior
Exterior Feature Porch(es)
Parking Features Garage - Side Entry, Garage Door Opener, Inside Access, Additional Storage Area
Garage Spaces 6.0
Fence Chain Link, Wood
Water Access N
Roof Type Architectural Shingle
Accessibility None
Porch Porch(es)
Attached Garage 1
Total Parking Spaces 6
Garage Y
Building
Story 2
Foundation Concrete Perimeter
Sewer Public Septic
Water Public
Architectural Style Cape Cod
Level or Stories 2
Additional Building Above Grade, Below Grade
New Construction N
Schools
Elementary Schools Smith
Middle Schools Kirk
High Schools Christiana
School District Christina
Others
Senior Community No
Tax ID 09-022.30-175
Ownership Fee Simple
SqFt Source Assessor
Acceptable Financing Cash, Conventional, FHA, VA
Listing Terms Cash, Conventional, FHA, VA
Financing Cash,Conventional,FHA,VA
Special Listing Condition Standard
Read Less
Want to know what your home might be worth? Contact us for a FREE valuation!

Our team is ready to help you sell your home for the highest possible price ASAP

Bought with Kimberley R Vallon • EXP Realty, LLC

GET MORE INFORMATION





