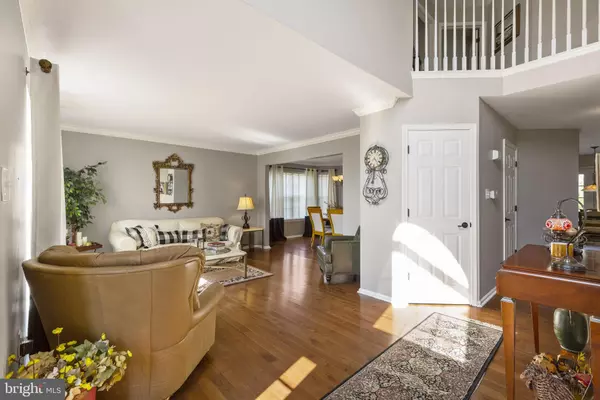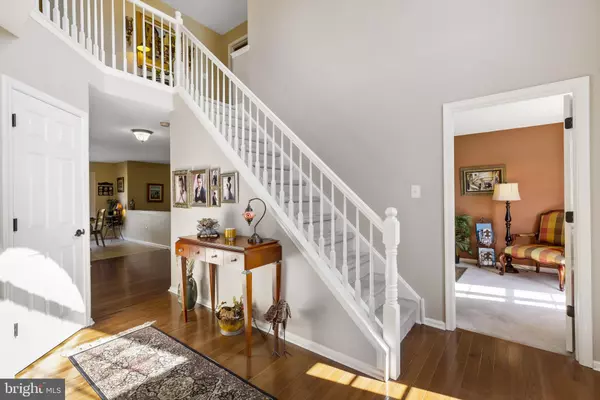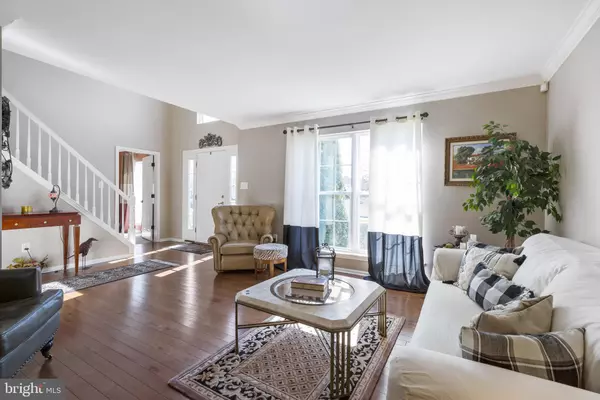$480,000
$430,000
11.6%For more information regarding the value of a property, please contact us for a free consultation.
33 TURTLE CREEK DR Mullica Hill, NJ 08062
4 Beds
3 Baths
2,674 SqFt
Key Details
Sold Price $480,000
Property Type Single Family Home
Sub Type Detached
Listing Status Sold
Purchase Type For Sale
Square Footage 2,674 sqft
Price per Sqft $179
Subdivision Turtle Creek Estat
MLS Listing ID NJGL273766
Sold Date 07/14/21
Style Colonial
Bedrooms 4
Full Baths 2
Half Baths 1
HOA Fees $10/ann
HOA Y/N Y
Abv Grd Liv Area 2,674
Originating Board BRIGHT
Year Built 2001
Annual Tax Amount $10,453
Tax Year 2020
Lot Size 1.000 Acres
Acres 1.0
Lot Dimensions 0.00 x 0.00
Property Description
The wait is over.... A beautiful home located in the desirable community of Turtle Creek. Make sure you run and not walk because this one too will not last! As you pull up to this stately home you will see pride of ownership from the curb appeal to the upgrades in the interior. Let's start with the hardwood floors through-out the first level. Neutral decor makes this easy for anyone to call it their own. The sliding glass doors off of the bright sunny family room leads you to the paver patio that sits on private wooded lot. All fenced in and ready for a pool if you choose to add. There is also a first floor office, ss appliances, and a nice size living room and dining room for plenty of entertaining. Upstairs you will find 4 generous size bedrooms, the master bedroom with vaulted ceiling, its very own bath that features a soaking tub and stall shower. Visit today because the opportunity might not be there tomorrow!
Location
State NJ
County Gloucester
Area Harrison Twp (20808)
Zoning R2
Rooms
Basement Unfinished
Main Level Bedrooms 4
Interior
Interior Features Carpet, Kitchen - Eat-In, Recessed Lighting, Walk-in Closet(s)
Hot Water Natural Gas
Heating Forced Air
Cooling Central A/C
Fireplaces Number 1
Heat Source Natural Gas
Laundry Main Floor
Exterior
Parking Features Inside Access, Garage Door Opener
Garage Spaces 2.0
Fence Other
Water Access N
View Trees/Woods
Accessibility None
Attached Garage 2
Total Parking Spaces 2
Garage Y
Building
Story 2
Foundation Block
Sewer Public Sewer
Water Public
Architectural Style Colonial
Level or Stories 2
Additional Building Above Grade, Below Grade
New Construction N
Schools
School District Clearview Regional Schools
Others
Senior Community No
Tax ID 08-00057 04-00023
Ownership Fee Simple
SqFt Source Assessor
Special Listing Condition Standard
Read Less
Want to know what your home might be worth? Contact us for a FREE valuation!

Our team is ready to help you sell your home for the highest possible price ASAP

Bought with Christopher M McKenty • HomeSmart First Advantage Realty

GET MORE INFORMATION





