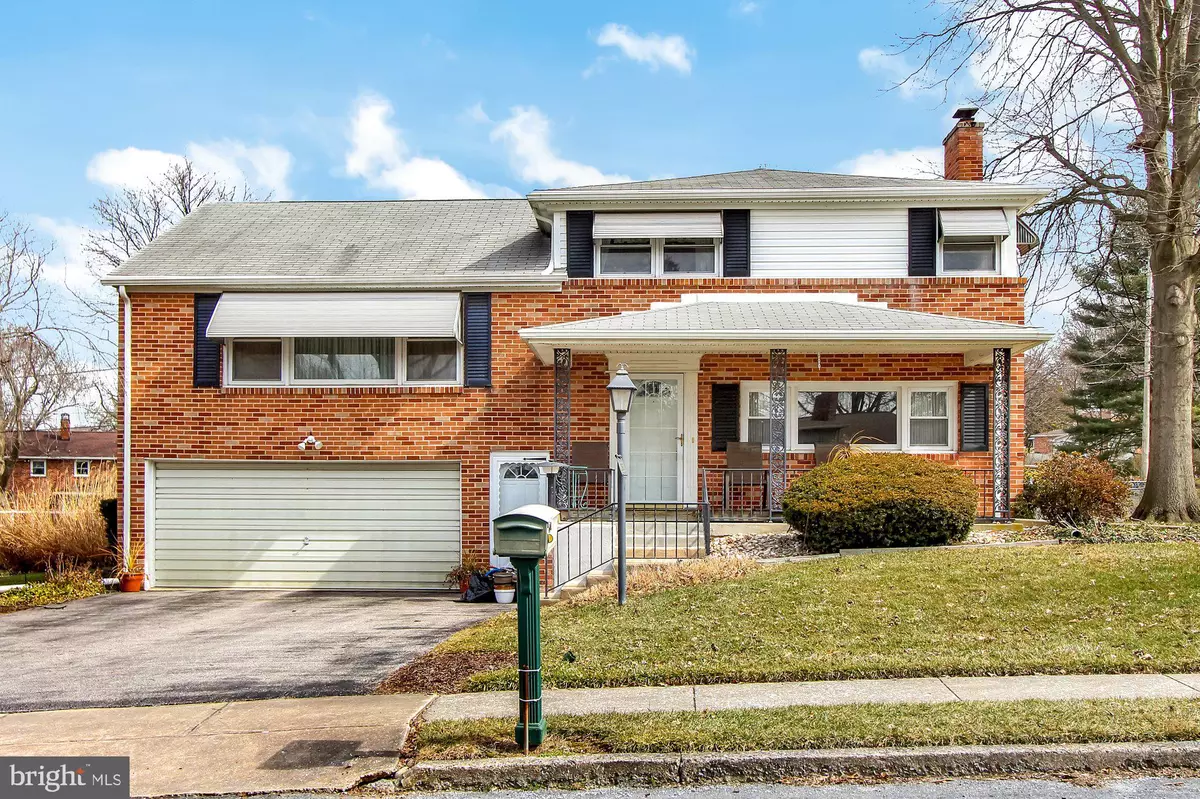$230,000
$229,900
For more information regarding the value of a property, please contact us for a free consultation.
2563 SCHOOLHOUSE LN York, PA 17402
3 Beds
2 Baths
1,823 SqFt
Key Details
Sold Price $230,000
Property Type Single Family Home
Sub Type Detached
Listing Status Sold
Purchase Type For Sale
Square Footage 1,823 sqft
Price per Sqft $126
Subdivision Haines Acres
MLS Listing ID PAYK154012
Sold Date 05/05/21
Style Split Level
Bedrooms 3
Full Baths 2
HOA Y/N N
Abv Grd Liv Area 1,215
Originating Board BRIGHT
Year Built 1960
Annual Tax Amount $4,677
Tax Year 2020
Lot Size 0.314 Acres
Acres 0.31
Property Description
Well-cared-for Split level home in Haines Acres! Large covered front porch leads into the Entry foyer. The family room w/wood burning fireplace is on this main level just off the foyer + a Full Bath w/handicap accessible shower & Laundry/Utility Room that leads out to the Enclosed Porch w/high ceilings, storm windows & a ceiling fan. The enclosed porch overlooks the large fenced-in backyard w/patio & storage shed on a concrete slab. Upstairs you will find a generous sized Living room that leads into the dining area & is open to the kitchen with lots of cabinets & a breakfast bar. There are hardwood floors under the carpet that could be exposed! On the next level you have 3 bedrooms all with double closets & a full bath w/Corian vanity top & Corian surround in the tub. 2-year old Gas furnace w/humidifier & New central air unit in the spring of 2020. Gas hot water heater updated in 2015. On the lower level is the garage. The workbench & cabinets on the back wall will stay. There was a wall that was added where the main door comes in on this level, but that wall could be removed if the new owner needs more garage space. There is also a small room on this level that could be used for storage or would make a nice workshop or small craft room. This home needs cosmetic updates but offers you lots of space & a great location in desirable Haines Acres close to all conveniences & minutes to I-83 & Rt. 30! Take a look today!
Location
State PA
County York
Area Springettsbury Twp (15246)
Zoning RESIDENTIAL
Rooms
Other Rooms Living Room, Dining Room, Bedroom 2, Bedroom 3, Kitchen, Family Room, Bedroom 1, Laundry, Workshop, Bathroom 1, Bathroom 2, Screened Porch
Basement Partial
Interior
Interior Features Breakfast Area, Carpet, Ceiling Fan(s), Combination Kitchen/Dining, Dining Area, Tub Shower, Window Treatments, Wood Floors
Hot Water Natural Gas
Heating Forced Air
Cooling Central A/C
Flooring Carpet, Vinyl, Hardwood
Fireplaces Number 1
Fireplaces Type Mantel(s), Wood
Equipment Built-In Range, Cooktop, Oven - Wall, Range Hood, Dryer, Washer
Fireplace Y
Window Features Insulated,Replacement
Appliance Built-In Range, Cooktop, Oven - Wall, Range Hood, Dryer, Washer
Heat Source Natural Gas
Laundry Main Floor
Exterior
Exterior Feature Patio(s), Porch(es), Enclosed
Parking Features Garage - Front Entry, Garage Door Opener, Built In
Garage Spaces 4.0
Fence Chain Link
Water Access N
Roof Type Asphalt
Accessibility Other, Mobility Improvements
Porch Patio(s), Porch(es), Enclosed
Attached Garage 2
Total Parking Spaces 4
Garage Y
Building
Lot Description Cleared, Front Yard, Level, Rear Yard
Story 4
Sewer Public Sewer
Water Public
Architectural Style Split Level
Level or Stories 4
Additional Building Above Grade, Below Grade
New Construction N
Schools
Middle Schools York Suburban
High Schools York Suburban
School District York Suburban
Others
Senior Community No
Tax ID 46-000-30-0135-00-00000
Ownership Fee Simple
SqFt Source Assessor
Acceptable Financing Cash, Conventional, FHA, VA
Listing Terms Cash, Conventional, FHA, VA
Financing Cash,Conventional,FHA,VA
Special Listing Condition Standard
Read Less
Want to know what your home might be worth? Contact us for a FREE valuation!

Our team is ready to help you sell your home for the highest possible price ASAP

Bought with Ragaa Thabet • Century 21 Core Partners
GET MORE INFORMATION





