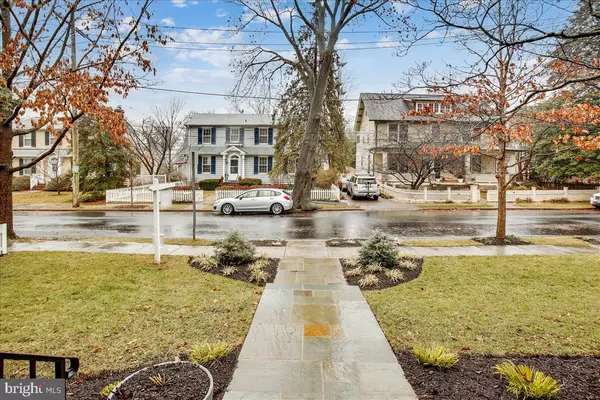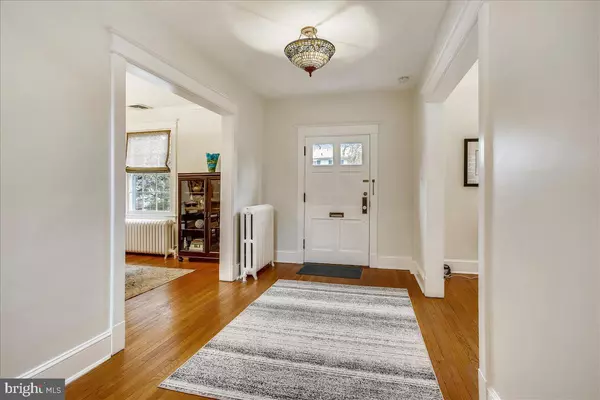$1,801,000
$1,540,000
16.9%For more information regarding the value of a property, please contact us for a free consultation.
3918 INGOMAR ST NW Washington, DC 20015
4 Beds
3 Baths
2,432 SqFt
Key Details
Sold Price $1,801,000
Property Type Single Family Home
Sub Type Detached
Listing Status Sold
Purchase Type For Sale
Square Footage 2,432 sqft
Price per Sqft $740
Subdivision Chevy Chase
MLS Listing ID DCDC2032960
Sold Date 02/24/22
Style Colonial
Bedrooms 4
Full Baths 3
HOA Y/N N
Abv Grd Liv Area 1,950
Originating Board BRIGHT
Year Built 1923
Annual Tax Amount $9,374
Tax Year 2021
Lot Size 5,128 Sqft
Acres 0.12
Property Description
Offers due Friday 2/11 at 3pm. Call agent with questions. Charming and ready for you! New listing in a desirable, convenient location with all the bells and whistles that make this house a home. Smart updates and improvements. Show-stopper rear yard with Ipe deck, Koi pond with waterfall, and in-ground heated, salt-water pool with a retractable solar cover, and a built-in love seat at deep end. Designed and built by Crystal Pools in 2012. Delightful front entrance and welcoming spacious foyer with traditional layout and elegant features. Entertaining main level with formal front to back living room overlooking beautiful yard. Spacious dining room, plus an enclosed porch with great light and heated floors and door to the rear yard. Beautiful granite kitchen with plenty of storage and counter space and door to rear yard. Stainless appliances. Upper level accessed from a wide and turned- staircase enjoys a large window letting in the sun. Upper level landing opens to 4 true bedrooms (including a primary with ensuite bath) and hall bath. Lower level was renovated to support several functions at once with great flexibility for a recreation / gathering room, home office, exercise area and more. This space can change as your needs change. Completing the lower level is a beautiful bath and separate laundry. This home is delightful and is worth a a visit!
Location
State DC
County Washington
Zoning R1B
Rooms
Other Rooms Living Room, Dining Room, Primary Bedroom, Bedroom 2, Bedroom 3, Bedroom 4, Family Room, Foyer, Laundry, Attic, Primary Bathroom, Full Bath
Basement Connecting Stairway, Sump Pump, Full, Fully Finished
Interior
Interior Features Dining Area, Built-Ins, Primary Bath(s), Wood Floors, Upgraded Countertops, Floor Plan - Traditional
Hot Water Natural Gas
Heating Radiator
Cooling Central A/C
Fireplaces Number 1
Fireplaces Type Equipment, Mantel(s)
Equipment Dishwasher, Disposal, Dryer, Microwave, Oven/Range - Gas, Refrigerator, Washer
Fireplace Y
Appliance Dishwasher, Disposal, Dryer, Microwave, Oven/Range - Gas, Refrigerator, Washer
Heat Source Natural Gas
Laundry Basement
Exterior
Exterior Feature Deck(s)
Fence Rear
Pool Heated, Saltwater, In Ground
Utilities Available Cable TV Available
Water Access N
Roof Type Asphalt
Accessibility None
Porch Deck(s)
Garage N
Building
Lot Description Landscaping
Story 3
Foundation Block
Sewer Public Sewer
Water Public
Architectural Style Colonial
Level or Stories 3
Additional Building Above Grade, Below Grade
Structure Type Plaster Walls
New Construction N
Schools
Middle Schools Deal
High Schools Jackson-Reed
School District District Of Columbia Public Schools
Others
Senior Community No
Tax ID 1754//0893
Ownership Fee Simple
SqFt Source Assessor
Special Listing Condition Standard
Read Less
Want to know what your home might be worth? Contact us for a FREE valuation!

Our team is ready to help you sell your home for the highest possible price ASAP

Bought with Marilyn Brown Charlton • Compass

GET MORE INFORMATION





