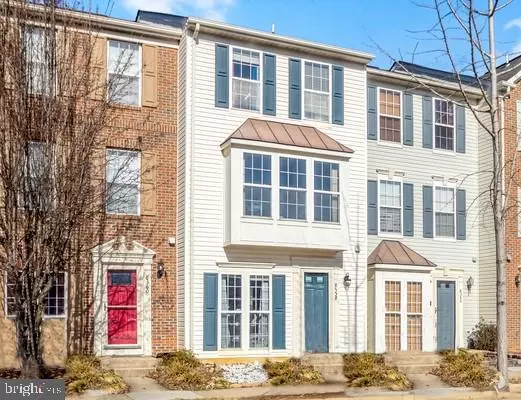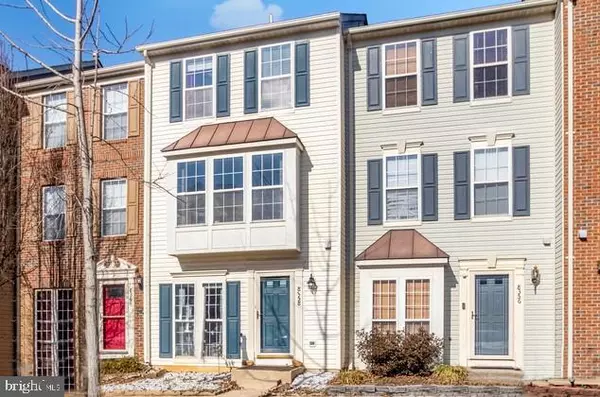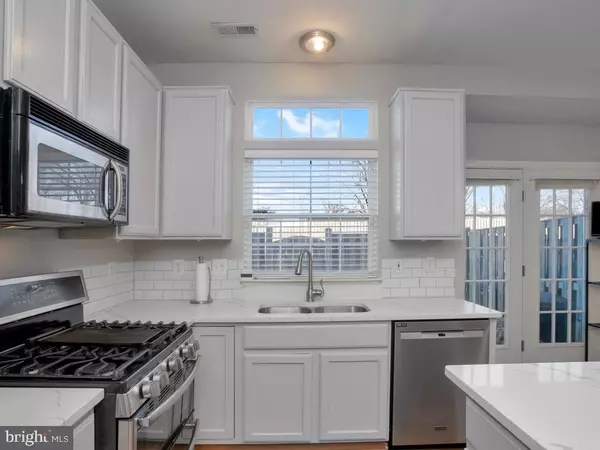$435,109
$425,000
2.4%For more information regarding the value of a property, please contact us for a free consultation.
8358 HUNTER MURPHY CIR Alexandria, VA 22309
2 Beds
3 Baths
1,128 SqFt
Key Details
Sold Price $435,109
Property Type Townhouse
Sub Type Interior Row/Townhouse
Listing Status Sold
Purchase Type For Sale
Square Footage 1,128 sqft
Price per Sqft $385
Subdivision Mount Vee Manor
MLS Listing ID VAFX2045462
Sold Date 03/07/22
Style Colonial
Bedrooms 2
Full Baths 2
Half Baths 1
HOA Fees $95/qua
HOA Y/N Y
Abv Grd Liv Area 1,128
Originating Board BRIGHT
Year Built 2000
Annual Tax Amount $4,446
Tax Year 2021
Lot Size 937 Sqft
Acres 0.02
Property Description
Offer Deadline - 2/13 at 8PM. Beautifully updated 3-level townhouse in the highly convenient Mount Vee Manor neighborhood! This property has brand new quartz counter tops in the kitchen, stainless steel appliances including a 5-burner gas double oven, and new tile flooring. The kitchen walks out to a paved private patio area perfect for a quiet cup of coffee or wine with friends! On the mid-level, you will find a large living area with a gas fireplace and a generously sized bedroom with accompanying full bath. The entire top level is an owner's paradise with a HUGE master suite, en suite bath, and walk-in closet. Also - the location is everything! Quick access to Richmond Hwy, 495, the Huntington Metro, Fort Belvoir... or a day out at Old Town Alexandria or the Mt. Vernon Estate.
Location
State VA
County Fairfax
Zoning 312
Rooms
Main Level Bedrooms 1
Interior
Interior Features Ceiling Fan(s), Carpet, Combination Kitchen/Living, Dining Area, Family Room Off Kitchen, Kitchen - Eat-In, Kitchen - Island, Upgraded Countertops, Walk-in Closet(s), Window Treatments
Hot Water Natural Gas
Heating Forced Air
Cooling Central A/C
Fireplaces Number 1
Equipment Built-In Microwave, Dishwasher, Disposal, Dryer, Oven - Double, Oven/Range - Gas, Refrigerator, Stainless Steel Appliances, Washer, Water Heater
Fireplace Y
Appliance Built-In Microwave, Dishwasher, Disposal, Dryer, Oven - Double, Oven/Range - Gas, Refrigerator, Stainless Steel Appliances, Washer, Water Heater
Heat Source Natural Gas
Laundry Lower Floor
Exterior
Amenities Available Basketball Courts, Tot Lots/Playground, Jog/Walk Path
Water Access N
Accessibility None
Garage N
Building
Story 3
Foundation Slab
Sewer Public Sewer
Water Public
Architectural Style Colonial
Level or Stories 3
Additional Building Above Grade, Below Grade
New Construction N
Schools
School District Fairfax County Public Schools
Others
HOA Fee Include Trash,Snow Removal
Senior Community No
Tax ID 1014 30020111A
Ownership Fee Simple
SqFt Source Assessor
Security Features Smoke Detector,Main Entrance Lock,Security System
Acceptable Financing Cash, Conventional, FHA, VA
Horse Property N
Listing Terms Cash, Conventional, FHA, VA
Financing Cash,Conventional,FHA,VA
Special Listing Condition Standard
Read Less
Want to know what your home might be worth? Contact us for a FREE valuation!

Our team is ready to help you sell your home for the highest possible price ASAP

Bought with Keri K. Shull • Optime Realty

GET MORE INFORMATION





