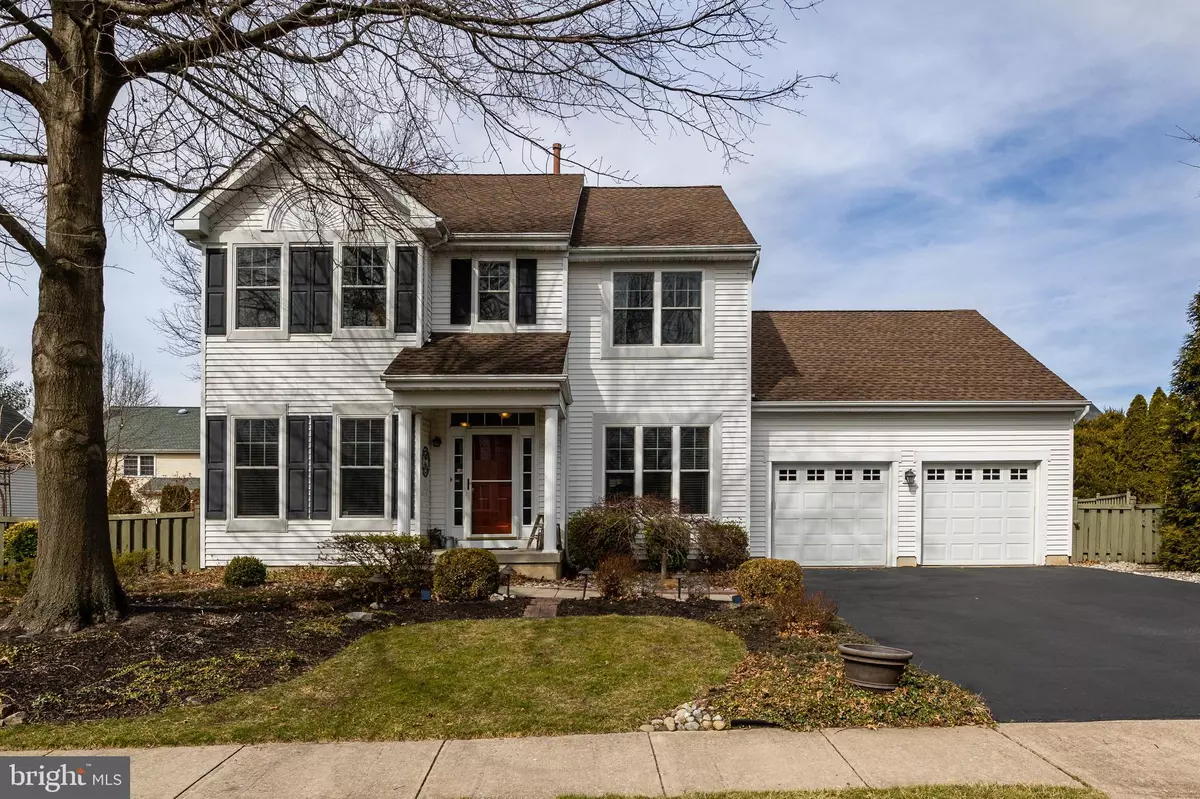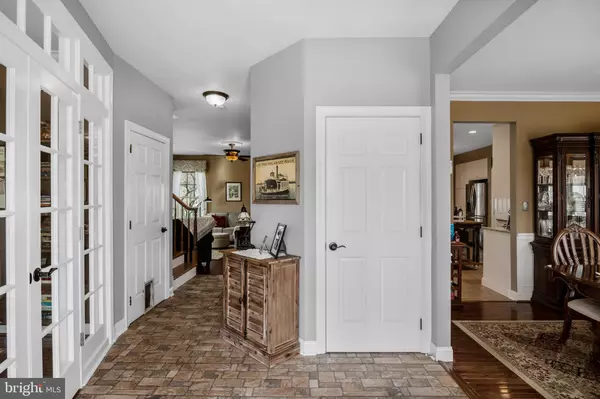$527,000
$475,000
10.9%For more information regarding the value of a property, please contact us for a free consultation.
5 GATE CT Burlington, NJ 08016
4 Beds
3 Baths
2,096 SqFt
Key Details
Sold Price $527,000
Property Type Single Family Home
Sub Type Detached
Listing Status Sold
Purchase Type For Sale
Square Footage 2,096 sqft
Price per Sqft $251
Subdivision Steeplechase
MLS Listing ID NJBL2018796
Sold Date 04/28/22
Style Colonial
Bedrooms 4
Full Baths 2
Half Baths 1
HOA Y/N N
Abv Grd Liv Area 2,096
Originating Board BRIGHT
Year Built 1997
Annual Tax Amount $9,137
Tax Year 2021
Lot Size 9,776 Sqft
Acres 0.22
Lot Dimensions 94.00 x 104.00
Property Description
Welcome Home! This Meticulously Maintained 4 Bedroom, 2.5 Bathroom Lexington Model Colonial is nestled on a Fully Fenced 1/5 Acre lot in the Desirable Steeplechase Development of Burlington Township. Modern floor plan and extensive custom upgrades with warm and inviting traditional elements throughout. The spacious front entryway boasts a stone inspired porcelain tile floor as gracious and welcoming as it is durable. This Traditional Center Hall Colonial Layout features a Formal Living Room/Office with custom four paneled French Door with Transom, Ceiling Fan w/Light, Bookshelves with library Wall Sconces, is Nicely Sized and creates the perfect space to Work From Home! Across the hall, the Formal Dining Room with upgraded chandelier, detailed chair rail paneling, and plenty of table space provides a welcoming entertainment space. The bright and open, fully renovated Eat-In Kitchen boasts 42in White Cabinets with Custom Storage Options, Granite Countertops, Tile Backsplash, Tile Floor, Stainless Steel Appliances, Stainless Steel Sink, and plenty of recessed, under cabinet, and interior cabinet lighting. The adjacent Breakfast Room features gracious table space, a new Pella Slider with transom, and plenty of Natural Light with views of the 3 Seasons Porch Addition. The custom Porch makes the most of bringing outdoor living in and features all weather ceiling fans w/lights, cedar decking, and plenty of room to relax, entertain, & just enjoy!!! Dont miss the KITCHEN BONUS: Extended cabinet space in Kitchen with secret stackable laundry closet and additional built in storage brings style and function to first floor laundry options. The comfortable Family Room is found right off the Breakfast Room and features Ceiling Fan w/Light, wood-burning Fireplace w/Upgraded Mantle, and plenty of natural light. Great for Entertaining! Rounding out the First Floor is an elegantly appointed upgraded Half Bathroom. Upstairs, the Hickory Hardwood Floors are Brand New (October 2021)!! Master Bedroom features Dual Closets, Ceiling Fan w/Light and a Private Ensuite Master Bathroom. Master Bathroom is spacious and holds a Tile Stall Shower, Soaking Tub with Tile Accents, Double Sink Vanity &New Mirrors. Three other Nicely Sized Bedrooms are all in close proximity to the oversized Full Hall Bathroom with Tile Tub/Shower, Vanity, and Mirror with recessed lighting. Downstairs, the Unfinished Basement is currently being used as a Game Room, Home Gym, & storage space. Basement is deep and well lit with tall ceilings. Easy to finish offering even more Room to Grow! Outside, the Backyard Oasis is Fully Fenced and features Patio Area, Mature Landscaping, vibrant perennial gardens, & Storage Shed. Inside and out, this property is an exceptional place to live and entertain family and friends! Outside, the Backyard Oasis is Fully Fenced and boasts Patio Area, Mature Landscaping, & Storage Shed. Plenty of room to entertain family and friends! Enjoy easy inside access to the 2 Car Oversized Garage with Openers, Additional Storage Shelving + Loft, & a Back Exit Door to the Backyard. Additional Features Include: Newer Timberline Roof w/Lifetime fully transferable Warranty (2013), Newer HVAC (July 2020), New Hardwood Flooring Throughout, Full Screen, Double Hung, Windows are Newer (Pella), and all existing appliances will stay! Great Location. Close to Major Highways, Military Base, Public Transportation, Shopping, Restaurants, Parks & Schools!
Location
State NJ
County Burlington
Area Burlington Twp (20306)
Zoning R-12
Rooms
Other Rooms Living Room, Dining Room, Primary Bedroom, Bedroom 2, Bedroom 3, Bedroom 4, Kitchen, Family Room, Basement, Office, Attic
Basement Full, Unfinished
Interior
Interior Features Attic, Breakfast Area, Ceiling Fan(s), Combination Kitchen/Dining, Combination Kitchen/Living, Dining Area, Family Room Off Kitchen, Floor Plan - Open, Kitchen - Eat-In, Kitchen - Island, Kitchen - Table Space, Pantry, Primary Bath(s), Soaking Tub, Stall Shower, Tub Shower, Upgraded Countertops, Wood Floors
Hot Water Natural Gas
Heating Forced Air
Cooling Central A/C, Ceiling Fan(s)
Flooring Wood, Fully Carpeted, Vinyl
Fireplaces Number 1
Fireplaces Type Mantel(s), Wood
Equipment Dishwasher, Dryer, Microwave, Oven/Range - Gas, Refrigerator, Washer
Fireplace Y
Window Features Palladian,Double Hung
Appliance Dishwasher, Dryer, Microwave, Oven/Range - Gas, Refrigerator, Washer
Heat Source Natural Gas
Laundry Main Floor
Exterior
Exterior Feature Patio(s), Enclosed, Porch(es)
Parking Features Inside Access, Garage Door Opener, Oversized, Additional Storage Area
Garage Spaces 4.0
Fence Fully
Water Access N
Roof Type Pitched,Shingle
Accessibility None
Porch Patio(s), Enclosed, Porch(es)
Attached Garage 2
Total Parking Spaces 4
Garage Y
Building
Lot Description Front Yard, Rear Yard, SideYard(s)
Story 2
Foundation Concrete Perimeter
Sewer Public Sewer
Water Public
Architectural Style Colonial
Level or Stories 2
Additional Building Above Grade, Below Grade
New Construction N
Schools
Elementary Schools B. Bernice Young E.S.
Middle Schools Burlington Township
High Schools Burlington Township H.S.
School District Burlington Township
Others
Pets Allowed Y
Senior Community No
Tax ID 06-00143 08-00018
Ownership Fee Simple
SqFt Source Assessor
Acceptable Financing Cash, Conventional, FHA, VA
Listing Terms Cash, Conventional, FHA, VA
Financing Cash,Conventional,FHA,VA
Special Listing Condition Standard
Pets Allowed No Pet Restrictions
Read Less
Want to know what your home might be worth? Contact us for a FREE valuation!

Our team is ready to help you sell your home for the highest possible price ASAP

Bought with Cecily Y Cao • RE/MAX ONE Realty-Moorestown

GET MORE INFORMATION





