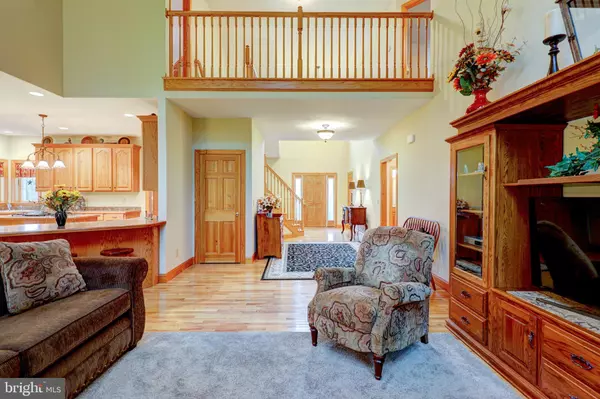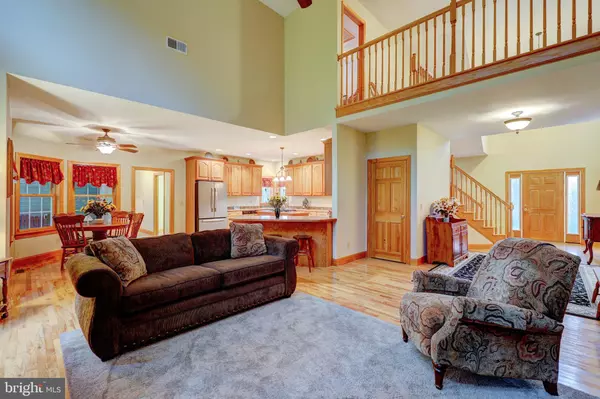$525,500
$499,900
5.1%For more information regarding the value of a property, please contact us for a free consultation.
23565 WILLOW DR Millsboro, DE 19966
3 Beds
3 Baths
2,674 SqFt
Key Details
Sold Price $525,500
Property Type Single Family Home
Sub Type Detached
Listing Status Sold
Purchase Type For Sale
Square Footage 2,674 sqft
Price per Sqft $196
Subdivision Willow Valley
MLS Listing ID DESU2007736
Sold Date 11/15/21
Style Coastal,Contemporary
Bedrooms 3
Full Baths 2
Half Baths 1
HOA Fees $20/ann
HOA Y/N Y
Abv Grd Liv Area 2,674
Originating Board BRIGHT
Year Built 2009
Annual Tax Amount $1,447
Tax Year 2021
Lot Size 1.650 Acres
Acres 1.65
Lot Dimensions 68.00 x 303.00
Property Description
This stunning 3 bedroom, 2.5 bath home is located on a Cul-de-Sac in Willow Valley and features an open floor plan with high vaulted ceilings, fabulous wood flooring, a large fireplace, ceiling fans, and large windows. The gorgeous kitchen features beautiful countertops, stainless steel appliances and two islands that accommodate additional seating and a gourmet cooktop. The spacious, light and airy master bedroom features two large walk-in closets and the luxury bathroom boasts beautiful tile, double vanities, a whirlpool bath, oversized shower, and contemporary light fixtures. Youll find a loft area on the second level and two additional large bedrooms and full bath. The lovely enclosed deck at the rear of the home provides a wonderful space to enjoy the wooded backyard, entertain, relax, and the underground irrigation system ensures the landscaping will remain lush and lovely. The expansive garage has additional storage and as you enter the home, you'll find a staircase that takes you up to a huge area with lots of potential for living space, game room, and/or storage. Plan to enjoy all Coastal Delaware has to offer beaches, boating, restaurants, shopping, entertainment, and more! Truly resort style living!
Location
State DE
County Sussex
Area Dagsboro Hundred (31005)
Zoning AR-1
Rooms
Main Level Bedrooms 1
Interior
Interior Features Entry Level Bedroom, Breakfast Area, Ceiling Fan(s), Combination Dining/Living, Combination Kitchen/Dining, Combination Kitchen/Living, Dining Area, Family Room Off Kitchen, Floor Plan - Open, Kitchen - Island, Soaking Tub, Stall Shower, Upgraded Countertops, Walk-in Closet(s), WhirlPool/HotTub, Wood Floors
Hot Water Natural Gas
Cooling Central A/C
Flooring Ceramic Tile, Hardwood
Fireplaces Number 1
Fireplaces Type Gas/Propane, Insert, Mantel(s), Wood
Equipment Built-In Microwave, Cooktop - Down Draft, Cooktop, Dishwasher, Instant Hot Water, Oven - Self Cleaning, Oven - Wall, Refrigerator, Water Heater
Fireplace Y
Window Features Casement,Double Hung,Screens,Vinyl Clad
Appliance Built-In Microwave, Cooktop - Down Draft, Cooktop, Dishwasher, Instant Hot Water, Oven - Self Cleaning, Oven - Wall, Refrigerator, Water Heater
Heat Source Propane - Leased
Laundry Has Laundry, Hookup, Main Floor
Exterior
Exterior Feature Patio(s), Porch(es), Screened, Wrap Around
Parking Features Garage - Side Entry, Additional Storage Area, Oversized, Inside Access
Garage Spaces 6.0
Utilities Available Cable TV Available, Electric Available, Phone, Water Available
Amenities Available None
Water Access N
Roof Type Architectural Shingle,Pitched,Shingle
Accessibility None
Porch Patio(s), Porch(es), Screened, Wrap Around
Attached Garage 2
Total Parking Spaces 6
Garage Y
Building
Story 2
Foundation Crawl Space
Sewer Low Pressure Pipe (LPP), Approved System, On Site Septic, Perc Approved Septic, Septic Exists, Septic Permit Issued, Septic Pump, Within 50 FT
Water Well, Well Permit on File, Well Required
Architectural Style Coastal, Contemporary
Level or Stories 2
Additional Building Above Grade, Below Grade
Structure Type 9'+ Ceilings,Dry Wall,High,Vaulted Ceilings
New Construction N
Schools
School District Indian River
Others
HOA Fee Include None
Senior Community No
Tax ID 133-19.00-364.00
Ownership Fee Simple
SqFt Source Assessor
Security Features Smoke Detector
Acceptable Financing Cash, Conventional
Listing Terms Cash, Conventional
Financing Cash,Conventional
Special Listing Condition Standard
Read Less
Want to know what your home might be worth? Contact us for a FREE valuation!

Our team is ready to help you sell your home for the highest possible price ASAP

Bought with JENNIFER DIESTE • Long & Foster Real Estate, Inc.

GET MORE INFORMATION





