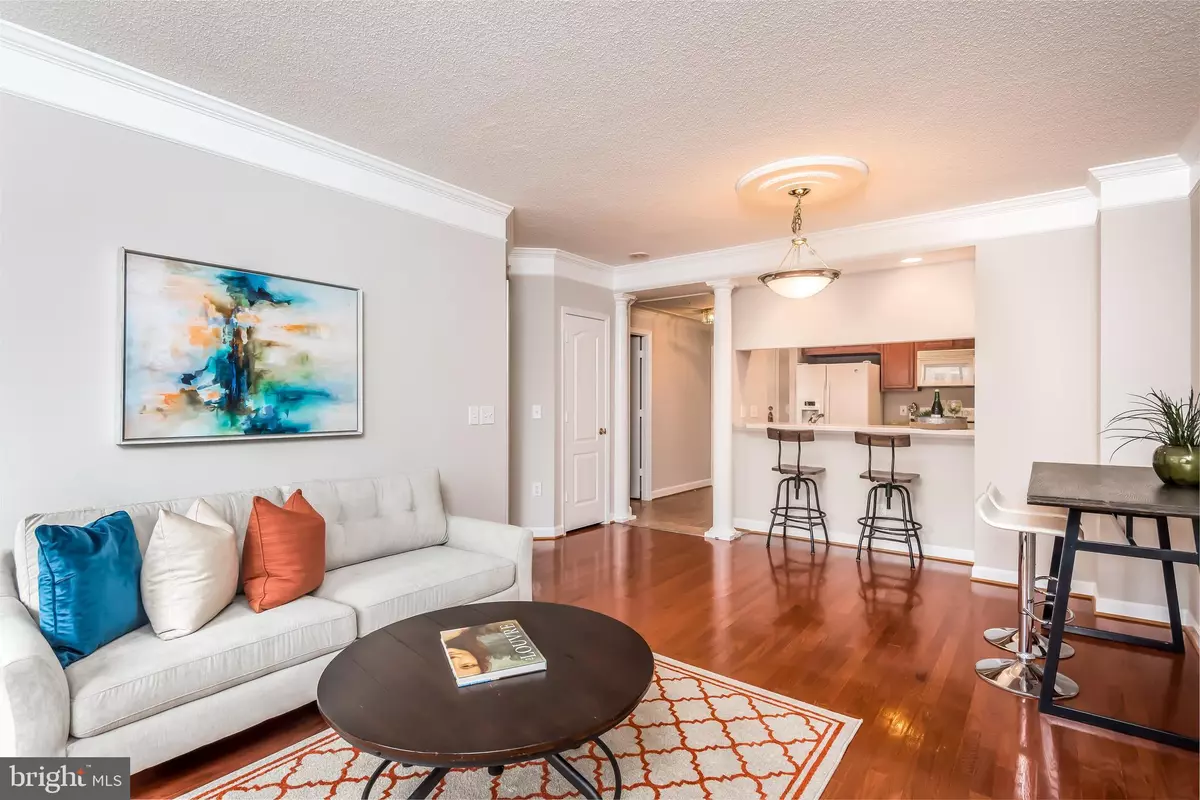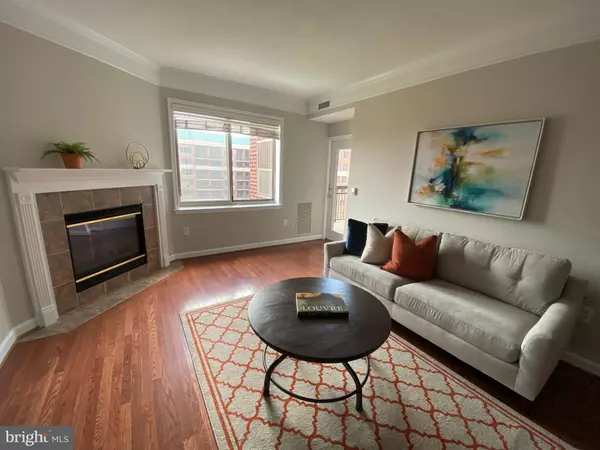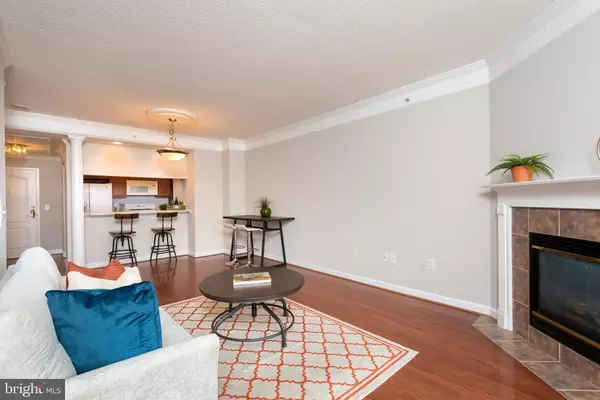$511,000
$525,000
2.7%For more information regarding the value of a property, please contact us for a free consultation.
901 N MONROE ST #814 Arlington, VA 22201
1 Bed
1 Bath
857 SqFt
Key Details
Sold Price $511,000
Property Type Condo
Sub Type Condo/Co-op
Listing Status Sold
Purchase Type For Sale
Square Footage 857 sqft
Price per Sqft $596
Subdivision Virginia Square
MLS Listing ID VAAR178816
Sold Date 05/28/21
Style Traditional
Bedrooms 1
Full Baths 1
Condo Fees $546/mo
HOA Y/N N
Abv Grd Liv Area 857
Originating Board BRIGHT
Year Built 1998
Annual Tax Amount $4,970
Tax Year 2020
Property Description
New Price, don't miss out! This bright, spacious one bedroom plus den condo offers an open floor plan and everything you need. The home offers hardwood and tile throughout, a gas fireplace, a balcony overlooking the pool and the 9th Street Greenway, ceiling fans, ample storage, a spacious bathroom with a linen closet and ample kitchen storage. There is a stacked washer/dryer in the condo, as well as a newer HVAC unit. The condo has more than 850 SF and a den that is bedroom sized. The condo comes with an extra storage unit and an attached underground parking space. The condo building offers residents on-site management, a community room, library/billiards room, fitness center, outdoor pool, outdoor space, community bike parking, and more. The building is pet-friendly. The condo building is perfectly situated directly across the street from the Virginia Square-GMU metro station (Orange and Silver lines), Starbucks, and Medium Rare and is just a couple of blocks to Quincy Park and the Arlington Co Public Library, Giant Grocery Store, as well as a short walk to the Ballston Quarter and Clarendon. Dont miss out on your opportunity to live in this highly sought-after, pet friendly building and enjoy urban living at its best. This condo unit is a gem and won't last long! For more information please go to vasqcondo.com Open House, Saturday, 5/8, from 12pm - 2pm
Location
State VA
County Arlington
Zoning RA-H-3.2
Rooms
Other Rooms Living Room, Kitchen, Den
Main Level Bedrooms 1
Interior
Interior Features Ceiling Fan(s), Combination Kitchen/Living, Crown Moldings, Floor Plan - Open, Wood Floors
Hot Water Natural Gas
Heating Forced Air
Cooling Central A/C
Flooring Hardwood, Ceramic Tile
Fireplaces Number 1
Fireplaces Type Gas/Propane, Fireplace - Glass Doors
Equipment Built-In Microwave, Dishwasher, Refrigerator, Washer/Dryer Stacked
Fireplace Y
Appliance Built-In Microwave, Dishwasher, Refrigerator, Washer/Dryer Stacked
Heat Source Natural Gas
Laundry Dryer In Unit, Washer In Unit
Exterior
Exterior Feature Patio(s), Balcony
Parking Features Inside Access, Underground
Garage Spaces 1.0
Amenities Available Elevator, Exercise Room, Party Room, Pool - Outdoor, Common Grounds, Billiard Room, Library
Water Access N
Accessibility Elevator
Porch Patio(s), Balcony
Attached Garage 1
Total Parking Spaces 1
Garage Y
Building
Story 1
Unit Features Hi-Rise 9+ Floors
Sewer Public Sewer
Water Public
Architectural Style Traditional
Level or Stories 1
Additional Building Above Grade, Below Grade
New Construction N
Schools
School District Arlington County Public Schools
Others
Pets Allowed Y
HOA Fee Include Common Area Maintenance,Ext Bldg Maint,Management,Trash,Reserve Funds,Custodial Services Maintenance,Sewer,Snow Removal,Water
Senior Community No
Tax ID 14-036-126
Ownership Condominium
Acceptable Financing Cash, Conventional, FHA
Horse Property N
Listing Terms Cash, Conventional, FHA
Financing Cash,Conventional,FHA
Special Listing Condition Standard
Pets Allowed Breed Restrictions, Size/Weight Restriction
Read Less
Want to know what your home might be worth? Contact us for a FREE valuation!

Our team is ready to help you sell your home for the highest possible price ASAP

Bought with John H Bratton • Bratton Realty

GET MORE INFORMATION





