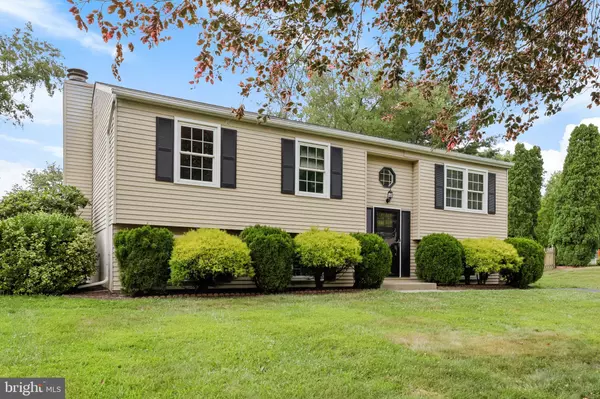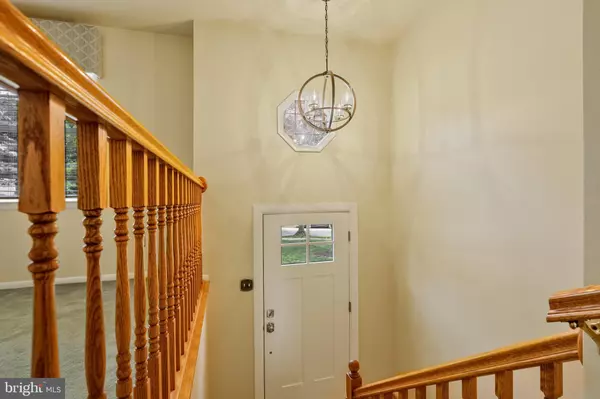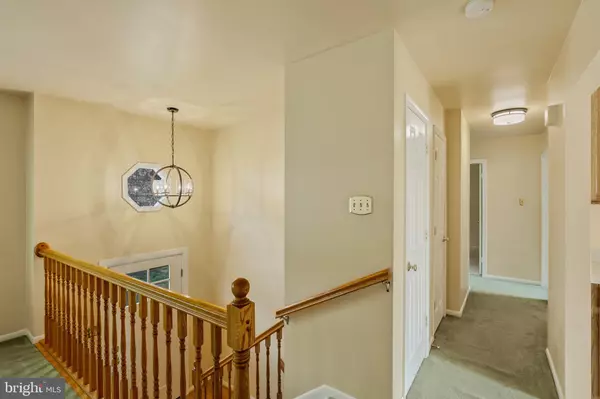$451,000
$439,900
2.5%For more information regarding the value of a property, please contact us for a free consultation.
4818 RED HILL WAY Ellicott City, MD 21043
4 Beds
2 Baths
1,834 SqFt
Key Details
Sold Price $451,000
Property Type Single Family Home
Sub Type Detached
Listing Status Sold
Purchase Type For Sale
Square Footage 1,834 sqft
Price per Sqft $245
Subdivision Brookview Estates
MLS Listing ID MDHW2002182
Sold Date 08/27/21
Style Split Foyer
Bedrooms 4
Full Baths 1
Half Baths 1
HOA Y/N N
Abv Grd Liv Area 1,034
Originating Board BRIGHT
Year Built 1982
Annual Tax Amount $4,929
Tax Year 2020
Lot Size 0.322 Acres
Acres 0.32
Property Description
This fantastic single-family home is offered at an exceptional price and just may be the rarely available opportunity you have been looking for! Located in Brookview Estates, a beautiful, established community with no HOA, where homes seldom come on the market, this move-in ready home is primed to update to suit your taste, plan or design while building future equity. Featuring 4-bedrooms, with over 1800 square feet of space, and situated on a 1/3-acre level lot. The backyard is great for play and entertainment, boasting a large deck and surrounded by a wooden picket fence. Arrive and take immediate notice of the recently paved driveway and brand-new front doors. The kitchen features Corian counters and offers tons of storage space with custom 42-inch cabinetry, pantry and center island. The lower level is finished and boasts a wood-burning stove as the centerpiece of the family room, perfect for keeping warm on those cool winter nights. This level also includes a bonus room that was used as a fourth bedroom, additional room used as an office and unfinished space great for projects, workroom or storage. Plus brand-new water heater April, 2021. This property is in a fantastic location for shopping, restaurants, and commuting to both Baltimore and DC. With so much potential, dont miss your opportunity to make this home your very own!
Location
State MD
County Howard
Zoning R20
Rooms
Other Rooms Living Room, Dining Room, Primary Bedroom, Bedroom 2, Bedroom 3, Bedroom 4, Kitchen, Family Room, Office, Utility Room, Workshop
Basement Full, Improved, Partially Finished
Main Level Bedrooms 3
Interior
Interior Features Attic, Ceiling Fan(s), Kitchen - Island, Pantry, Wood Stove
Hot Water Electric
Heating Heat Pump(s)
Cooling Central A/C
Fireplaces Number 1
Equipment Built-In Microwave, Dishwasher, Disposal, Dryer, Oven/Range - Electric, Refrigerator, Washer
Appliance Built-In Microwave, Dishwasher, Disposal, Dryer, Oven/Range - Electric, Refrigerator, Washer
Heat Source Electric
Exterior
Exterior Feature Deck(s)
Garage Spaces 3.0
Fence Rear, Picket
Water Access N
Accessibility None
Porch Deck(s)
Total Parking Spaces 3
Garage N
Building
Lot Description Level, Rear Yard, Front Yard
Story 2
Sewer Public Sewer
Water Public
Architectural Style Split Foyer
Level or Stories 2
Additional Building Above Grade, Below Grade
New Construction N
Schools
Elementary Schools Phelps Luck
Middle Schools Ellicott Mills
High Schools Howard
School District Howard County Public School System
Others
Senior Community No
Tax ID 1402283263
Ownership Fee Simple
SqFt Source Assessor
Acceptable Financing Cash, Conventional, FHA, VA
Listing Terms Cash, Conventional, FHA, VA
Financing Cash,Conventional,FHA,VA
Special Listing Condition Standard
Read Less
Want to know what your home might be worth? Contact us for a FREE valuation!

Our team is ready to help you sell your home for the highest possible price ASAP

Bought with Dale Rickenbach • Cummings & Co. Realtors

GET MORE INFORMATION





