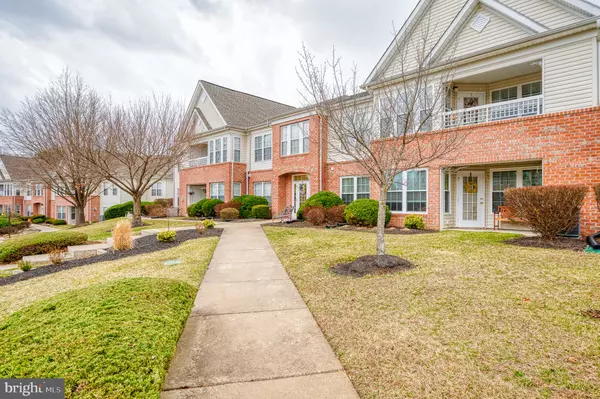$265,000
$239,900
10.5%For more information regarding the value of a property, please contact us for a free consultation.
1408-J BONNETT PL #219 Bel Air, MD 21015
2 Beds
2 Baths
1,350 SqFt
Key Details
Sold Price $265,000
Property Type Condo
Sub Type Condo/Co-op
Listing Status Sold
Purchase Type For Sale
Square Footage 1,350 sqft
Price per Sqft $196
Subdivision Taylor Ridge
MLS Listing ID MDHR2009784
Sold Date 04/01/22
Style Contemporary,Traditional,Transitional
Bedrooms 2
Full Baths 2
Condo Fees $260/mo
HOA Y/N N
Abv Grd Liv Area 1,350
Originating Board BRIGHT
Year Built 2002
Annual Tax Amount $1,896
Tax Year 2021
Property Description
Welcome to this wonderful Taylor Ridge Community, you will love this 2nd floor unit. This unit features cathedral ceilings, two spacious bedrooms and a den/home office space. The moment you enter this well maintained building, you will continue to be impressed. So bright and spacious, this condo offers open floor plan with lots of living space 1,350 sq feet. Entrance foyer includes a large closet and just around the corner you will find a large laundry room with additional shelving. Lots of kitchen storage including a pantry, 42" kitchen cabinets, a very well equipped kitchen with updated appliances and table space. This community offers a wonderful outdoor pool/recreation/tennis area/exercise room/event-meeting room available for residence use with reservation. In addition this seller has meticulausly maintained this unit, new HVAC in 2021 Water Heater was also replaced in 2021. Professional photos will be available.This property is being sold AS IS at seller request, the unit is in excellent condition,
Location
State MD
County Harford
Zoning R3
Rooms
Other Rooms Living Room, Dining Room, Primary Bedroom, Bedroom 2, Kitchen, Den, Foyer, Laundry, Bathroom 2, Primary Bathroom
Main Level Bedrooms 2
Interior
Interior Features Carpet, Ceiling Fan(s), Combination Dining/Living, Dining Area, Entry Level Bedroom, Floor Plan - Open, Kitchen - Eat-In, Stall Shower, Tub Shower, Window Treatments, Wood Floors
Hot Water Natural Gas
Cooling Central A/C
Equipment Air Cleaner, Built-In Microwave, Dishwasher, Disposal, Dryer, Icemaker, Oven/Range - Gas, Refrigerator, Washer
Fireplace N
Appliance Air Cleaner, Built-In Microwave, Dishwasher, Disposal, Dryer, Icemaker, Oven/Range - Gas, Refrigerator, Washer
Heat Source Natural Gas
Exterior
Utilities Available Cable TV, Natural Gas Available
Amenities Available Club House, Common Grounds, Exercise Room, Jog/Walk Path, Meeting Room, Pool - Outdoor, Swimming Pool
Water Access N
Roof Type Asphalt
Accessibility None
Garage N
Building
Story 1
Unit Features Garden 1 - 4 Floors
Sewer Public Sewer
Water Public
Architectural Style Contemporary, Traditional, Transitional
Level or Stories 1
Additional Building Above Grade, Below Grade
Structure Type Cathedral Ceilings
New Construction N
Schools
School District Harford County Public Schools
Others
Pets Allowed Y
HOA Fee Include Lawn Care Front,Lawn Care Rear,Lawn Care Side,Lawn Maintenance,Management,Parking Fee,Pool(s),Recreation Facility,Reserve Funds,Road Maintenance,Snow Removal,Common Area Maintenance,Health Club,Water
Senior Community No
Tax ID 1303361772
Ownership Condominium
Acceptable Financing Cash, Conventional, FHA, VA
Listing Terms Cash, Conventional, FHA, VA
Financing Cash,Conventional,FHA,VA
Special Listing Condition Standard
Pets Allowed Cats OK, Dogs OK
Read Less
Want to know what your home might be worth? Contact us for a FREE valuation!

Our team is ready to help you sell your home for the highest possible price ASAP

Bought with Jennifer Moss • EXP Realty, LLC

GET MORE INFORMATION





