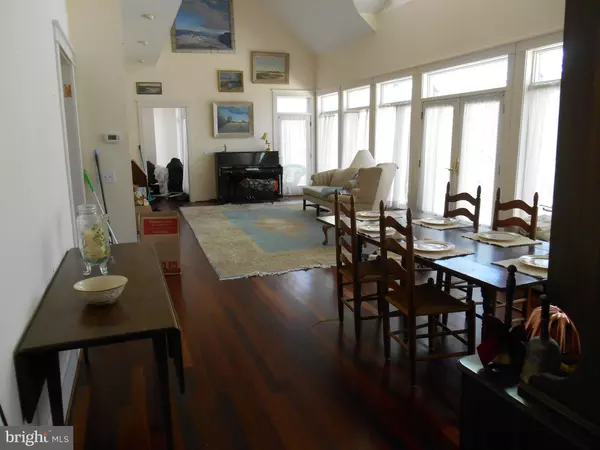$525,000
$550,000
4.5%For more information regarding the value of a property, please contact us for a free consultation.
8600 HICKORY PL Denton, MD 21629
4 Beds
5 Baths
5,660 SqFt
Key Details
Sold Price $525,000
Property Type Single Family Home
Sub Type Detached
Listing Status Sold
Purchase Type For Sale
Square Footage 5,660 sqft
Price per Sqft $92
Subdivision None Available
MLS Listing ID MDCM125350
Sold Date 08/27/21
Style Colonial
Bedrooms 4
Full Baths 3
Half Baths 2
HOA Y/N N
Abv Grd Liv Area 5,660
Originating Board BRIGHT
Year Built 1999
Annual Tax Amount $6,497
Tax Year 2020
Lot Size 5.610 Acres
Acres 5.61
Property Description
This lovely home offers open floor plan with beautiful Brazilian Cherry floors throughout. Large Living room/Dining room combination has a beautiful see thru gas fireplace which it shares with the library. Both rooms have built-in bookshelves surround. The open Family room/Kitchen is equally as spacious with a massive wood burning fireplace. The kitchen has granite countertops, 2 gas ovens, refrigerator and dishwasher. Beautiful windows and sliding glass door open onto either a screened porch or deck make the home light and bright. Also on the main level are two primary bedrooms with baths and walk-in closets. One with jetted tub and shower. An office and laundry are also on this main level. A separate wing offers a wonderful room containing the in-ground swimming pool with beautiful brick floor. On the second level there are two additional bedrooms and a full bath. Storage in this house is unlimited. Off the second level there is full storage plus additional floored storage space over the pool room. Also provided is a full 2 car garage with permanent stairs leading to floored unfinished space which has roughed in area for a bath.
The home has a fenced back yard area and is wheelchair accessible. Sold "As Is" to settle an estate. Co-op fees paid at settlement only.
Location
State MD
County Caroline
Zoning R
Rooms
Other Rooms Living Room, Bedroom 2, Bedroom 3, Bedroom 4, Kitchen, Family Room, Library, Foyer, Bedroom 1, Laundry, Other, Office, Full Bath, Half Bath
Main Level Bedrooms 2
Interior
Interior Features Entry Level Bedroom, Family Room Off Kitchen, Wood Floors, Combination Dining/Living
Hot Water Electric
Heating Heat Pump(s)
Cooling Heat Pump(s)
Fireplaces Number 2
Fireplaces Type Double Sided, Gas/Propane, Wood
Equipment Dishwasher, Oven - Double, Refrigerator, Oven/Range - Gas
Fireplace Y
Appliance Dishwasher, Oven - Double, Refrigerator, Oven/Range - Gas
Heat Source Electric
Laundry Has Laundry, Main Floor
Exterior
Parking Features Additional Storage Area, Other
Garage Spaces 2.0
Pool Indoor
Utilities Available Propane, Under Ground
Water Access N
Accessibility Wheelchair Mod
Attached Garage 2
Total Parking Spaces 2
Garage Y
Building
Lot Description Trees/Wooded
Story 1.5
Sewer On Site Septic
Water Well
Architectural Style Colonial
Level or Stories 1.5
Additional Building Above Grade, Below Grade
New Construction N
Schools
School District Caroline County Public Schools
Others
Senior Community No
Tax ID 0603027511
Ownership Fee Simple
SqFt Source Assessor
Special Listing Condition Standard
Read Less
Want to know what your home might be worth? Contact us for a FREE valuation!

Our team is ready to help you sell your home for the highest possible price ASAP

Bought with James R McConnell • McConnell Realty LLC
GET MORE INFORMATION





