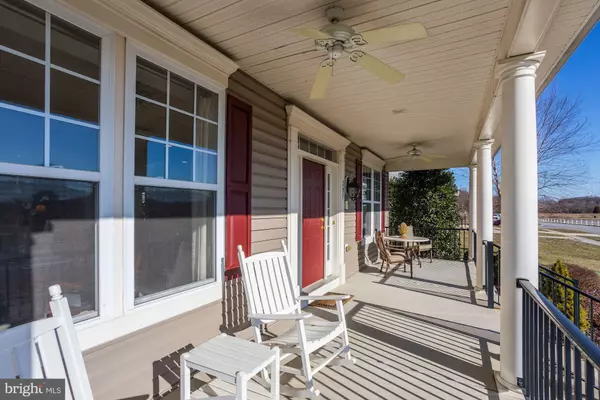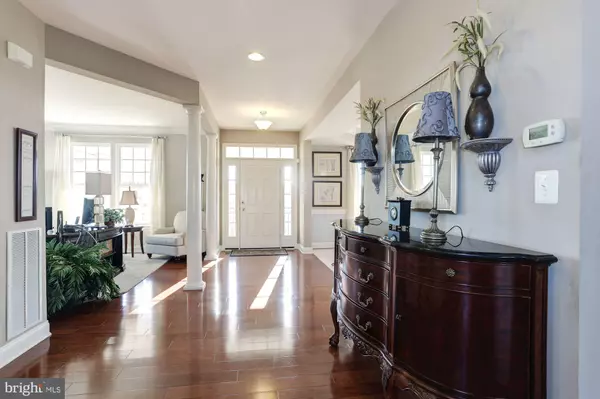$448,000
$448,000
For more information regarding the value of a property, please contact us for a free consultation.
207 OAKMONT AVE Church Hill, MD 21623
4 Beds
4 Baths
4,164 SqFt
Key Details
Sold Price $448,000
Property Type Single Family Home
Sub Type Detached
Listing Status Sold
Purchase Type For Sale
Square Footage 4,164 sqft
Price per Sqft $107
Subdivision Church Hill Hunt
MLS Listing ID MDQA142618
Sold Date 07/14/20
Style Colonial
Bedrooms 4
Full Baths 3
Half Baths 1
HOA Fees $21/qua
HOA Y/N Y
Abv Grd Liv Area 4,164
Originating Board BRIGHT
Year Built 2007
Annual Tax Amount $4,935
Tax Year 2020
Lot Size 0.430 Acres
Acres 0.43
Property Description
Eastern Shore living at its finest complete with welcoming front porch with pastoral views. Rare main level master suite design with complete open concept living that flows from room to room for entertaining and enjoying gathering spaces for many or just a few. Gleaming hardwood floors flow from the front entry throughout the main level with elegant tiles enhancing the gourmet kitchen featuring stainless appliances, double oven, and rich granite tops. The family room with soaring ceiling and accent propane fireplace is the perfect spot to enjoy a cozy evening at home. Enjoy your morning coffee in the glorious light filled sun room off the kitchen dining area with exit to patio and pergola for exceptional outdoor entertaining space to grill and host friends all summer long. The main level is rounded out by a powder room, pantry, and large laundry room with direct access to the 2 car garage. The upper level design is equally as impressive with 3 generously sized bedrooms, a shared buddy bath, and open gallery overlooking the lower level. You won't be able to resist the lower level decor complete with carpet accent of a putting green. The basement with its walk up to back yard and natural light will be the hang out, movie room with full bath and additional exercise room. Storage won't be an issue in this wonderful home, in fact there is even more room to expand the finished basement areas or create a workshop. The possibilities are limitless. Enjoy the eastern shore lifestyle and walk to town to the theatre and shops. A short drive to Chestertown and points beyond make for ease of shopping, eatery options, and water access. Weekly farmer's market in Chestertown is a favorite of shore residents and Delaware and the beaches are only a short drive as well! Follow this link for a tour: http://tour.homevisit.com/mls/285263
Location
State MD
County Queen Annes
Zoning AG
Rooms
Other Rooms Living Room, Dining Room, Primary Bedroom, Bedroom 2, Bedroom 3, Bedroom 4, Kitchen, Game Room, Family Room, Exercise Room, Laundry, Solarium, Storage Room, Utility Room, Bathroom 2, Bathroom 3, Primary Bathroom, Half Bath
Basement Connecting Stairway, Heated, Partially Finished, Poured Concrete, Rear Entrance, Sump Pump, Walkout Stairs, Windows
Main Level Bedrooms 1
Interior
Interior Features Breakfast Area, Carpet, Ceiling Fan(s), Chair Railings, Crown Moldings, Dining Area, Entry Level Bedroom, Family Room Off Kitchen, Floor Plan - Open, Formal/Separate Dining Room, Kitchen - Gourmet, Kitchen - Island, Kitchen - Table Space, Primary Bath(s), Pantry, Recessed Lighting, Sprinkler System, Walk-in Closet(s), Water Treat System, Wood Floors
Heating Heat Pump(s)
Cooling Central A/C, Ceiling Fan(s)
Flooring Hardwood, Carpet, Ceramic Tile
Fireplaces Type Fireplace - Glass Doors, Gas/Propane
Equipment Built-In Microwave, Cooktop, Dishwasher, Oven - Double, Refrigerator, Water Conditioner - Owned, Water Heater
Fireplace Y
Appliance Built-In Microwave, Cooktop, Dishwasher, Oven - Double, Refrigerator, Water Conditioner - Owned, Water Heater
Heat Source Propane - Leased
Laundry Main Floor, Hookup
Exterior
Exterior Feature Patio(s), Porch(es)
Parking Features Garage - Front Entry, Garage Door Opener
Garage Spaces 2.0
Water Access N
View Pasture, Scenic Vista
Roof Type Architectural Shingle
Accessibility None
Porch Patio(s), Porch(es)
Attached Garage 2
Total Parking Spaces 2
Garage Y
Building
Story 3
Sewer Public Sewer
Water Well
Architectural Style Colonial
Level or Stories 3
Additional Building Above Grade, Below Grade
Structure Type High,9'+ Ceilings,2 Story Ceilings,Tray Ceilings
New Construction N
Schools
School District Queen Anne'S County Public Schools
Others
Senior Community No
Tax ID 1802026376
Ownership Fee Simple
SqFt Source Assessor
Horse Property N
Special Listing Condition Standard
Read Less
Want to know what your home might be worth? Contact us for a FREE valuation!

Our team is ready to help you sell your home for the highest possible price ASAP

Bought with Jessica Welder • Keller Williams Flagship of Maryland
GET MORE INFORMATION





