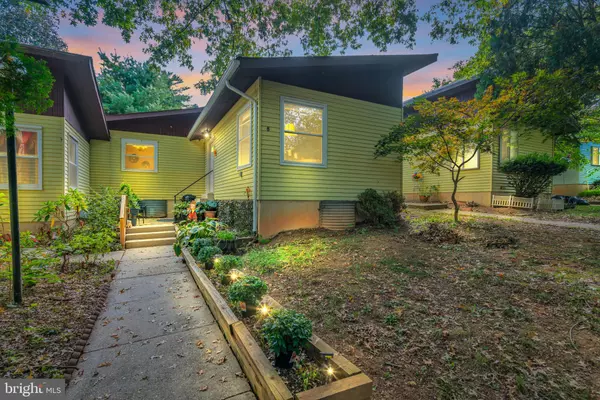$261,200
$255,000
2.4%For more information regarding the value of a property, please contact us for a free consultation.
8 ANNA CT #247 Gaithersburg, MD 20877
3 Beds
2 Baths
1,029 SqFt
Key Details
Sold Price $261,200
Property Type Condo
Sub Type Condo/Co-op
Listing Status Sold
Purchase Type For Sale
Square Footage 1,029 sqft
Price per Sqft $253
Subdivision Newport Estates
MLS Listing ID MDMC2000139
Sold Date 11/19/21
Style Ranch/Rambler
Bedrooms 3
Full Baths 1
Half Baths 1
Condo Fees $237/mo
HOA Y/N N
Abv Grd Liv Area 1,029
Originating Board BRIGHT
Year Built 1974
Annual Tax Amount $2,454
Tax Year 2021
Property Description
WELCOME HOME! Dont be deceived! This over 2100 SQ FT beauty has all what you've been looking for. Property features Sensa granite kitchen counters, Instant Hot system, stainless steel appliances(8 mos old with a 2 yr warranty) Gutters are only2 years old, HVAC is 2 years old(10 yr warranty with yearly filters included in plan) 6 windows replaced 5 months ago, New Hardwood floors. Living room is bright with natural light and Fireplace. Master bedroom is spacious with a walk in closet and new carpet. 2nd bedroom fits a queen size bed and large office desk and still has plenty of room to spare. Full bath is beautifully renovated with tiles to the ceiling in shower, granite counter and modern vanity. Basement features 2 rooms that are currently being used as bedrooms. They both fit King size beds 13x22! One of the rooms also has an extra room within that has a built in desk with a huge closet.... it is currently being used as storage. Half bath in basement and plenty of storage space. Patio is the perfect size for outside entertainment...patio furniture can stay ,if you like!
New Elementary school is currently being built - just 200 SQ FT from property! Gaithersburg Middle just minutes away and Olde Towne Youth center minutes away as well . Water is included in Condo Fee! Seller needs to find HOC
OPEN HOUSE OCTOBER 9TH FROM 1-4PM!
Location
State MD
County Montgomery
Zoning RPT
Rooms
Other Rooms Other
Basement Connecting Stairway, Full, Improved, Interior Access, Shelving, Space For Rooms
Main Level Bedrooms 3
Interior
Interior Features Ceiling Fan(s), Combination Kitchen/Dining, Dining Area, Efficiency, Pantry, Walk-in Closet(s), Window Treatments, Wood Floors, Carpet
Hot Water Electric, Instant Hot Water
Heating Forced Air
Cooling Central A/C
Flooring Carpet, Laminated
Fireplaces Type Wood
Equipment Dishwasher, Disposal, Dryer, Exhaust Fan, Extra Refrigerator/Freezer, Freezer, Icemaker, Instant Hot Water, Refrigerator, Stove
Fireplace Y
Window Features Storm
Appliance Dishwasher, Disposal, Dryer, Exhaust Fan, Extra Refrigerator/Freezer, Freezer, Icemaker, Instant Hot Water, Refrigerator, Stove
Heat Source Electric
Laundry Basement, Main Floor
Exterior
Exterior Feature Patio(s)
Garage Spaces 2.0
Parking On Site 2
Amenities Available Common Grounds
Water Access N
Accessibility None
Porch Patio(s)
Total Parking Spaces 2
Garage N
Building
Story 2
Foundation Permanent
Sewer Public Sewer
Water Public
Architectural Style Ranch/Rambler
Level or Stories 2
Additional Building Above Grade, Below Grade
New Construction N
Schools
Middle Schools Gaithersburg
School District Montgomery County Public Schools
Others
Pets Allowed Y
HOA Fee Include Water
Senior Community No
Tax ID 160901668182
Ownership Condominium
Acceptable Financing Conventional, Other
Listing Terms Conventional, Other
Financing Conventional,Other
Special Listing Condition Standard
Pets Allowed No Pet Restrictions
Read Less
Want to know what your home might be worth? Contact us for a FREE valuation!

Our team is ready to help you sell your home for the highest possible price ASAP

Bought with Damon Poquette • Keller Williams Realty Centre

GET MORE INFORMATION





