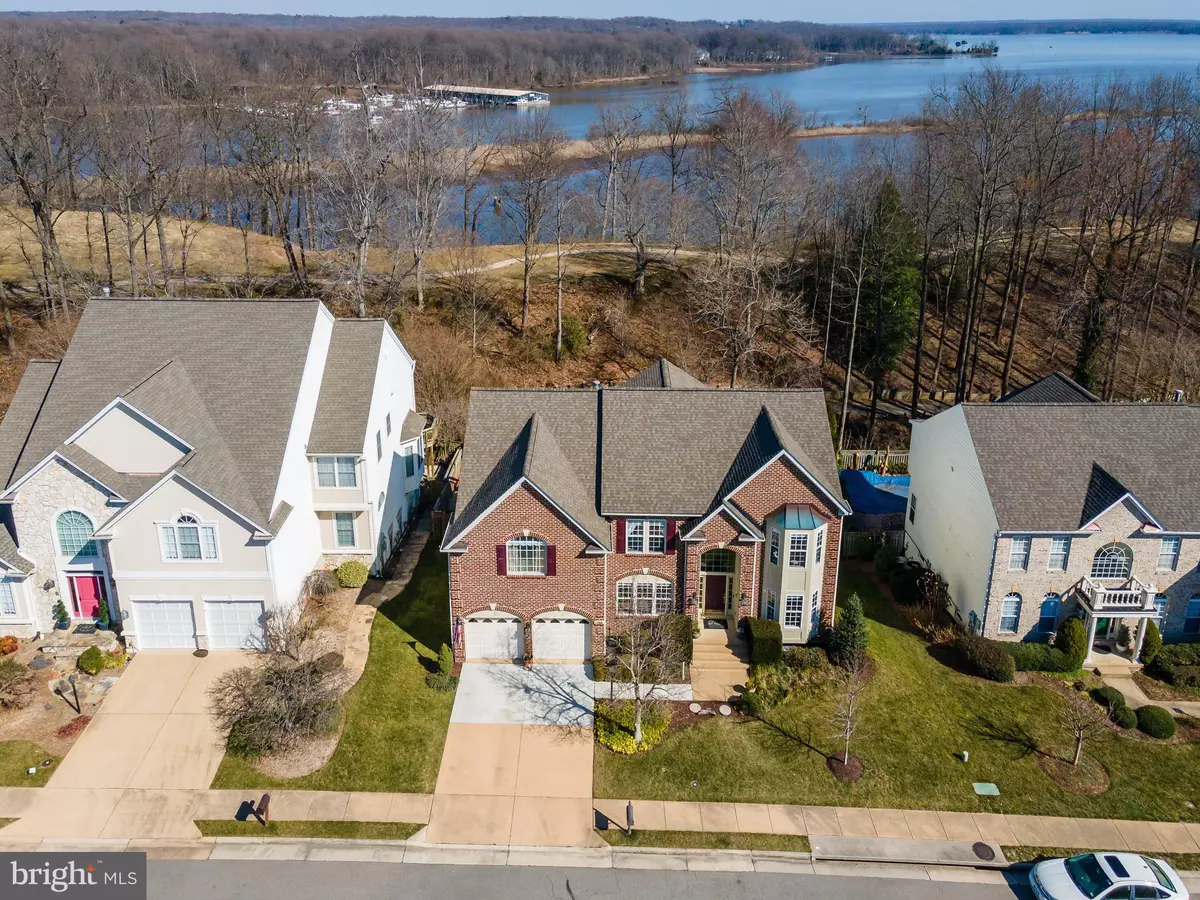$860,000
$839,000
2.5%For more information regarding the value of a property, please contact us for a free consultation.
13381 POTOMAC PATH DR Woodbridge, VA 22191
5 Beds
4 Baths
5,031 SqFt
Key Details
Sold Price $860,000
Property Type Single Family Home
Sub Type Detached
Listing Status Sold
Purchase Type For Sale
Square Footage 5,031 sqft
Price per Sqft $170
Subdivision Belmont Bay
MLS Listing ID VAPW515156
Sold Date 04/26/21
Style Colonial
Bedrooms 5
Full Baths 3
Half Baths 1
HOA Fees $89/mo
HOA Y/N Y
Abv Grd Liv Area 3,370
Originating Board BRIGHT
Year Built 1999
Annual Tax Amount $8,646
Tax Year 2021
Lot Size 7,200 Sqft
Acres 0.17
Property Description
ENTERTAINERS DELIGHT! This stunning Quaker built "Savannah" model estate home with picturesque and private seasonal water views of the Occoquan river has an easy and open flow for both elegant entertaining and relaxed living with 5 bedrooms, 3.5 baths, 2 fireplaces and AMAZING outdoor deck and patio spaces! Decks include covered space with ceiling fan and lights, retractable awning, spiral staircase, custom compass landing, and stone patio lower level leading to amazing fully fenced backyard with shed. FEEL the sunrise over the Occoquan river from your master bedroom deck while enjoying your morning coffee. Bedroom features lighted trey ceiling and cozy fireplace and adjoins the spa-like master bathroom with his and her walk in closets. Three additional bedrooms are on the upper level with a Jack-N-Jill bathroom. Stunning open floor plan with wall of windows in the two story family room, dual staircase, and formal living and dining rooms. The stunning island kitchen features unique granite, backsplash, SS appliances, built in desk and an oversized pantry. Basement is an entertainment delight with bar, gym, extra bedroom, full bath and storage galore! Belmont Bay is the perfect location for the boating enthusiast with close proximity to several marinas including in the community. Belmont Bay is NoVa's best kept secret with swim, tennis, marina and VRE in community. THIS IS THE ONE!
Location
State VA
County Prince William
Zoning PMD
Rooms
Basement Full, Fully Finished, Heated, Improved, Walkout Level, Windows
Interior
Interior Features Attic/House Fan, Bar, Breakfast Area, Built-Ins, Carpet, Ceiling Fan(s), Chair Railings, Dining Area, Double/Dual Staircase, Family Room Off Kitchen, Floor Plan - Traditional, Floor Plan - Open, Formal/Separate Dining Room, Kitchen - Island, Kitchen - Table Space, Pantry, Recessed Lighting, Soaking Tub, Sprinkler System, Upgraded Countertops, Walk-in Closet(s), Window Treatments, Wood Floors
Hot Water Natural Gas
Heating Forced Air, Programmable Thermostat, Heat Pump(s)
Cooling Attic Fan, Ceiling Fan(s), Central A/C, Zoned
Fireplaces Number 2
Equipment Built-In Microwave, Cooktop, Dishwasher, Disposal, Microwave, Oven - Wall, Refrigerator, Stainless Steel Appliances, Water Heater
Appliance Built-In Microwave, Cooktop, Dishwasher, Disposal, Microwave, Oven - Wall, Refrigerator, Stainless Steel Appliances, Water Heater
Heat Source Natural Gas
Laundry Main Floor
Exterior
Exterior Feature Balconies- Multiple, Deck(s), Patio(s), Terrace
Parking Features Garage - Front Entry, Garage Door Opener, Inside Access
Garage Spaces 4.0
Fence Fully
Amenities Available Bike Trail, Boat Dock/Slip, Common Grounds, Convenience Store, Jog/Walk Path, Marina/Marina Club, Pool - Outdoor, Swimming Pool, Tennis Courts, Tot Lots/Playground
Water Access N
View Garden/Lawn, Marina, River, Scenic Vista, Trees/Woods, Water
Accessibility None
Porch Balconies- Multiple, Deck(s), Patio(s), Terrace
Attached Garage 2
Total Parking Spaces 4
Garage Y
Building
Story 3
Sewer Public Sewer
Water Public
Architectural Style Colonial
Level or Stories 3
Additional Building Above Grade, Below Grade
New Construction N
Schools
Elementary Schools Belmont
Middle Schools Fred M. Lynn
High Schools Freedom
School District Prince William County Public Schools
Others
HOA Fee Include Common Area Maintenance,Management,Pool(s),Reserve Funds,Snow Removal,Trash
Senior Community No
Tax ID 8492-26-3092
Ownership Fee Simple
SqFt Source Estimated
Acceptable Financing Cash, Conventional, FHA, Negotiable, VA
Listing Terms Cash, Conventional, FHA, Negotiable, VA
Financing Cash,Conventional,FHA,Negotiable,VA
Special Listing Condition Standard
Read Less
Want to know what your home might be worth? Contact us for a FREE valuation!

Our team is ready to help you sell your home for the highest possible price ASAP

Bought with clinton T boyer • Mid Atlantic Real Estate Professionals, LLC.

GET MORE INFORMATION





