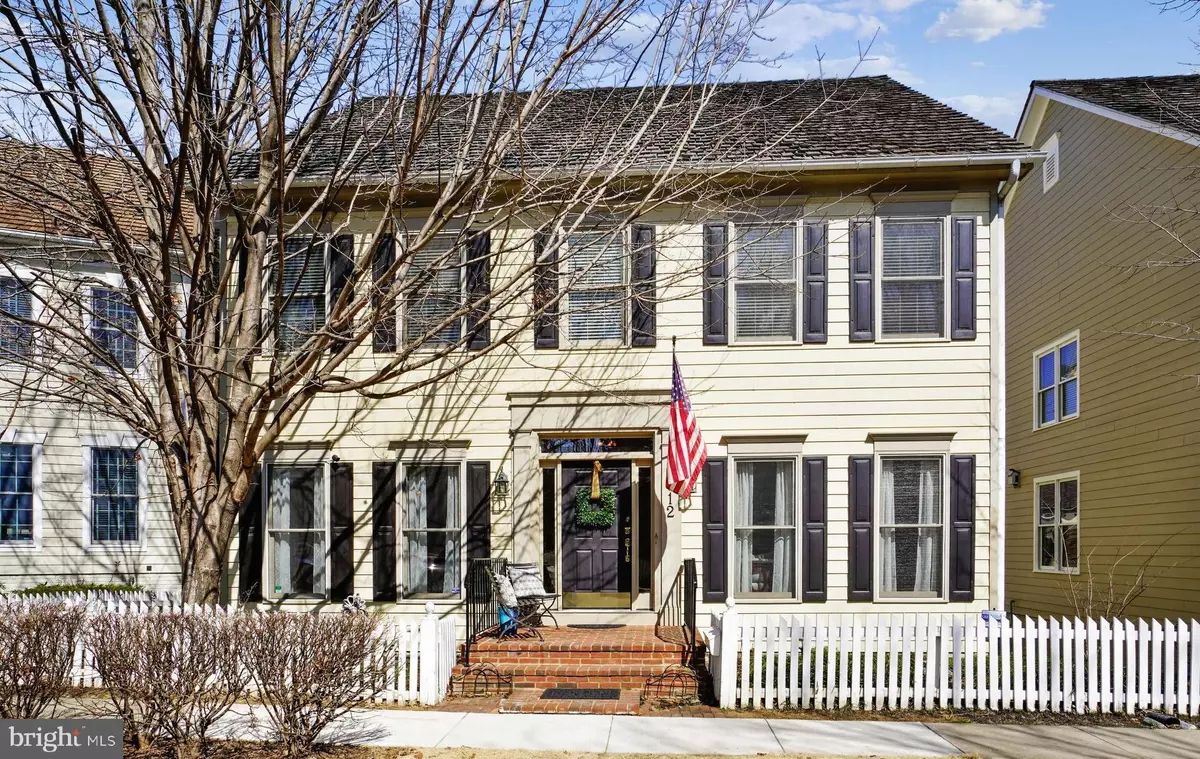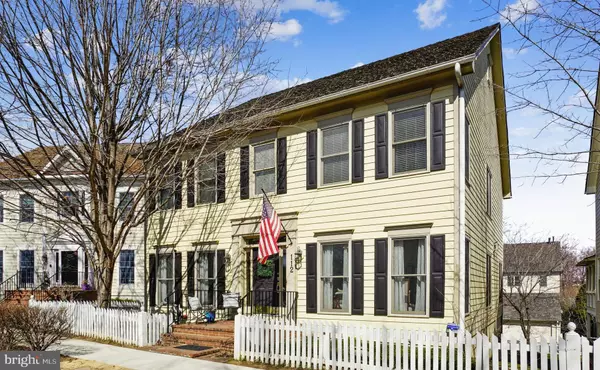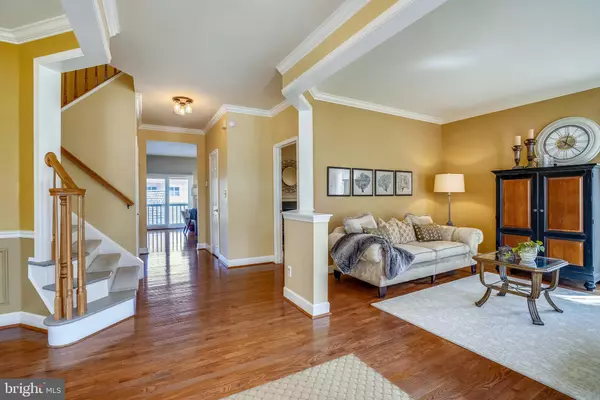$1,010,000
$939,900
7.5%For more information regarding the value of a property, please contact us for a free consultation.
112 THURGOOD ST Gaithersburg, MD 20878
5 Beds
4 Baths
3,340 SqFt
Key Details
Sold Price $1,010,000
Property Type Single Family Home
Sub Type Detached
Listing Status Sold
Purchase Type For Sale
Square Footage 3,340 sqft
Price per Sqft $302
Subdivision Kentlands
MLS Listing ID MDMC747820
Sold Date 04/23/21
Style Colonial,Traditional
Bedrooms 5
Full Baths 3
Half Baths 1
HOA Fees $140/mo
HOA Y/N Y
Abv Grd Liv Area 2,572
Originating Board BRIGHT
Year Built 1997
Annual Tax Amount $9,516
Tax Year 2020
Lot Size 4,628 Sqft
Acres 0.11
Property Description
Do not miss this pristine quintessential Kentlands Home with beautiful updates! -- this gorgeous Colonial has a spacious traditional floor plan and detached 2-Car Garage. This Rocky Gorge Carlyle model is situated just a few minutes from downtown Kentlands and neighborhood amenities, parks, tot-lots and green areas. With approximately 3,500 square feet of finished living space, the main level features hardwood floors, updated lighting and crown moldings. The traditional floor plan features a living room, dining room, family room with fireplace and eat-in kitchen. On this level you will also find a renovated powder room and a private office with built in bookcase and fireplace. On the Upper Level you will find Four Bedrooms and two updated Full Baths. The oversized primary bedroom suite has vaulted ceilings, a walk-in closet and a renovated spa-like bathroom featuring granite countertops, custom cabinetry and tile, decorator lighting, jetted tub and separate shower. The finished walkout lower level offers a large versatile recreation room, a fifth bedroom, renovated full bath, a finished bonus room and a utility room with plenty of space for storage. Outside a large stone patio and manicured green area connects the home to the detached 2-car garage. Enjoy the Kentlands lifestyle in this unique neighborhood that has achieved worldwide acclaim for architectural innovation and small-town friendliness, plus enjoy nearby access to downtown Washington D.C. Bethesda, I-270 and the Metro. Improvement Dates: Cedar shake Roof Replaced 2016, Gutters Replaced 2017, Water Heater 2011, HVAC 2009 (motor & coil replaced 2019), Washer & Dryer 2020.
Location
State MD
County Montgomery
Zoning MXD
Rooms
Basement Walkout Level
Interior
Interior Features Attic, Breakfast Area, Ceiling Fan(s), Carpet, Chair Railings, Crown Moldings, Dining Area, Family Room Off Kitchen, Floor Plan - Traditional, Kitchen - Eat-In, Pantry, Wood Floors
Hot Water Natural Gas
Heating Forced Air
Cooling Central A/C
Fireplaces Number 1
Equipment Built-In Microwave, Dishwasher, Dryer, Oven/Range - Gas, Washer, Humidifier
Appliance Built-In Microwave, Dishwasher, Dryer, Oven/Range - Gas, Washer, Humidifier
Heat Source Natural Gas
Laundry Basement
Exterior
Parking Features Garage - Rear Entry, Additional Storage Area
Garage Spaces 2.0
Amenities Available Basketball Courts, Club House, Exercise Room, Jog/Walk Path, Lake, Pool - Outdoor, Tot Lots/Playground, Tennis Courts
Water Access N
Roof Type Shake,Shingle
Accessibility None
Total Parking Spaces 2
Garage Y
Building
Story 3
Sewer Public Sewer
Water Public
Architectural Style Colonial, Traditional
Level or Stories 3
Additional Building Above Grade, Below Grade
New Construction N
Schools
Elementary Schools Rachel Carson
Middle Schools Lakelands Park
High Schools Quince Orchard
School District Montgomery County Public Schools
Others
HOA Fee Include Common Area Maintenance,Management,Pool(s),Snow Removal,Trash
Senior Community No
Tax ID 160903050934
Ownership Fee Simple
SqFt Source Assessor
Special Listing Condition Standard
Read Less
Want to know what your home might be worth? Contact us for a FREE valuation!

Our team is ready to help you sell your home for the highest possible price ASAP

Bought with James (Kevin) Grolig • Compass
GET MORE INFORMATION





