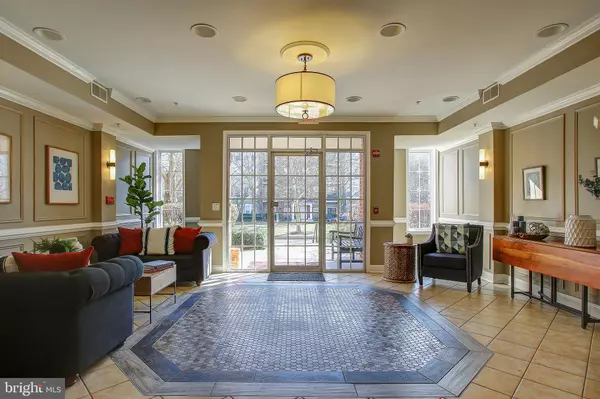$369,000
$369,000
For more information regarding the value of a property, please contact us for a free consultation.
501 KING FARM BLVD #102 Rockville, MD 20850
2 Beds
2 Baths
1,345 SqFt
Key Details
Sold Price $369,000
Property Type Condo
Sub Type Condo/Co-op
Listing Status Sold
Purchase Type For Sale
Square Footage 1,345 sqft
Price per Sqft $274
Subdivision King Farm
MLS Listing ID MDMC691958
Sold Date 03/06/20
Style Other
Bedrooms 2
Full Baths 2
Condo Fees $423/mo
HOA Y/N Y
Abv Grd Liv Area 1,345
Originating Board BRIGHT
Year Built 2004
Annual Tax Amount $4,313
Tax Year 2018
Property Description
Ready to Go! This two bedroom and two bath home has been well maintained by it's original owners. Situated on the ground floor with no steps . Your own private terrace . Two assigned parking spots . New updates include HVAC , stainless steel appliances, garbage disposal, and updated bathroom floors. Dryer less than one-year old. Washer with extended warranty through 2023 Located next to Shopping and Restaurants in the King Farm Village Center. Community amenities include two outdoor pools , Free shuttle to Shady Grove Metro and within a short walk to a 27 acre park adjacent to a dog park.
Location
State MD
County Montgomery
Zoning CPD1
Rooms
Main Level Bedrooms 2
Interior
Interior Features Breakfast Area, Ceiling Fan(s), Chair Railings, Dining Area, Crown Moldings, Floor Plan - Traditional, Kitchen - Eat-In, Primary Bath(s), Pantry, Sprinkler System, Walk-in Closet(s), Window Treatments, Wood Floors, Other
Heating Forced Air
Cooling Central A/C
Equipment Built-In Microwave, Dishwasher, Disposal, Dryer, Exhaust Fan, Icemaker, Microwave, Stove, Washer, Oven/Range - Electric
Appliance Built-In Microwave, Dishwasher, Disposal, Dryer, Exhaust Fan, Icemaker, Microwave, Stove, Washer, Oven/Range - Electric
Heat Source Natural Gas
Exterior
Amenities Available Community Center, Elevator, Pool - Outdoor, Reserved/Assigned Parking, Other
Water Access N
Accessibility Grab Bars Mod, Level Entry - Main, No Stairs, Ramp - Main Level, Other
Garage N
Building
Story Other
Unit Features Garden 1 - 4 Floors
Sewer Public Sewer
Water Public
Architectural Style Other
Level or Stories Other
Additional Building Above Grade, Below Grade
New Construction N
Schools
Elementary Schools Rosemont
Middle Schools Forest Oak
High Schools Gaithersburg
School District Montgomery County Public Schools
Others
Pets Allowed Y
HOA Fee Include Common Area Maintenance,Management,Pool(s),Reserve Funds,Snow Removal,Trash,Water,Other
Senior Community No
Tax ID 160403434401
Ownership Condominium
Acceptable Financing Conventional
Listing Terms Conventional
Financing Conventional
Special Listing Condition Standard
Pets Allowed No Pet Restrictions
Read Less
Want to know what your home might be worth? Contact us for a FREE valuation!

Our team is ready to help you sell your home for the highest possible price ASAP

Bought with John M Burgess • Realty Executives Premier

GET MORE INFORMATION





