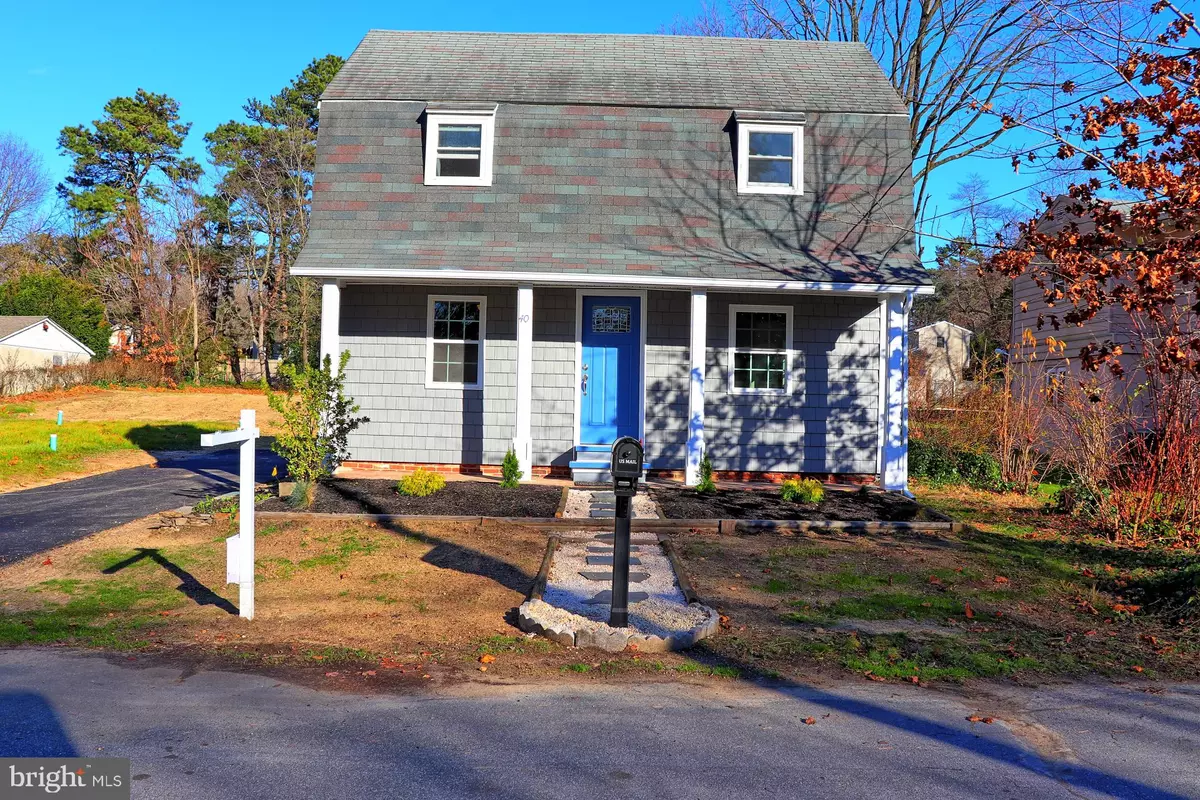$190,000
$199,900
5.0%For more information regarding the value of a property, please contact us for a free consultation.
40 WALNUT ST Sicklerville, NJ 08081
3 Beds
2 Baths
1,200 SqFt
Key Details
Sold Price $190,000
Property Type Single Family Home
Sub Type Detached
Listing Status Sold
Purchase Type For Sale
Square Footage 1,200 sqft
Price per Sqft $158
Subdivision None Available
MLS Listing ID NJCD409600
Sold Date 03/23/21
Style Salt Box,Traditional
Bedrooms 3
Full Baths 2
HOA Y/N N
Abv Grd Liv Area 1,200
Originating Board BRIGHT
Year Built 1918
Annual Tax Amount $5,195
Tax Year 2020
Lot Size 0.405 Acres
Acres 0.41
Lot Dimensions 100.00 x 176.50
Property Description
This 3 Bedroom 2 Full Bath Home is an impressive Must See. Completely remodeled, inside and out custom-designed contemporary home on a quiet dead-end street. New siding, doors, windows, full basement, updated roof and septic. Huge double lot 100' x 176.5 ‘. Landscaped front yard leading to the new deck and large backyard. Many windows fill the bright, sunny open concept floorplan with plenty of morning & afternoon light. The generous gourmet kitchen boasts granite countertops, custom tile backsplash, new cabinets with an island, and new stainless-steel appliances. The first-floor master bedroom features a large closet and an en suite luxurious tiled bathroom. The second-floor bath features high-end finishes including floor to ceiling custom tile. No detail was overlooked, this home is truly move-in ready.
Location
State NJ
County Camden
Area Gloucester Twp (20415)
Zoning SFR
Rooms
Basement Connecting Stairway, Daylight, Partial, Interior Access, Poured Concrete, Shelving, Space For Rooms
Main Level Bedrooms 1
Interior
Interior Features Breakfast Area, Ceiling Fan(s), Combination Kitchen/Dining, Family Room Off Kitchen, Kitchen - Gourmet, Primary Bath(s), Recessed Lighting, Upgraded Countertops
Hot Water Natural Gas
Heating Forced Air
Cooling Ceiling Fan(s)
Flooring Laminated
Equipment Built-In Microwave, Dishwasher, Icemaker, Oven - Self Cleaning, Oven/Range - Gas, Range Hood, Refrigerator, Stainless Steel Appliances, Washer/Dryer Hookups Only, Water Heater
Fireplace N
Appliance Built-In Microwave, Dishwasher, Icemaker, Oven - Self Cleaning, Oven/Range - Gas, Range Hood, Refrigerator, Stainless Steel Appliances, Washer/Dryer Hookups Only, Water Heater
Heat Source Natural Gas
Laundry Basement, Hookup
Exterior
Exterior Feature Deck(s)
Garage Spaces 5.0
Utilities Available Cable TV, Electric Available, Natural Gas Available, Phone
Water Access N
Roof Type Architectural Shingle
Accessibility None
Porch Deck(s)
Total Parking Spaces 5
Garage N
Building
Story 2
Sewer On Site Septic
Water Well
Architectural Style Salt Box, Traditional
Level or Stories 2
Additional Building Above Grade, Below Grade
New Construction N
Schools
High Schools Timber Creek
School District Gloucester City Schools
Others
Senior Community No
Tax ID 15-14702-00006
Ownership Fee Simple
SqFt Source Assessor
Security Features Carbon Monoxide Detector(s),Smoke Detector
Acceptable Financing Cash, Conventional
Listing Terms Cash, Conventional
Financing Cash,Conventional
Special Listing Condition Standard
Read Less
Want to know what your home might be worth? Contact us for a FREE valuation!

Our team is ready to help you sell your home for the highest possible price ASAP

Bought with Non Member • Non Subscribing Office
GET MORE INFORMATION





