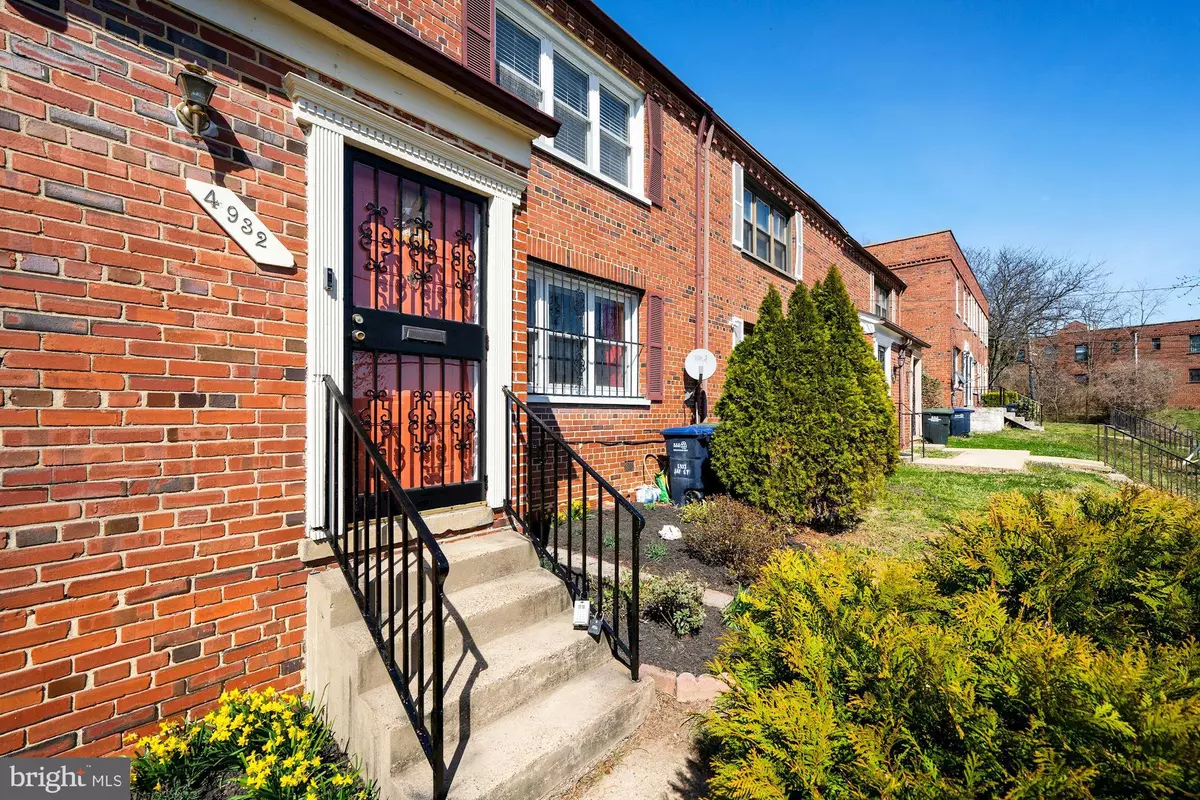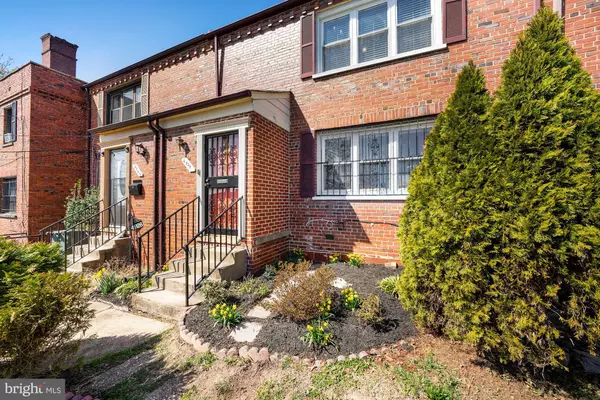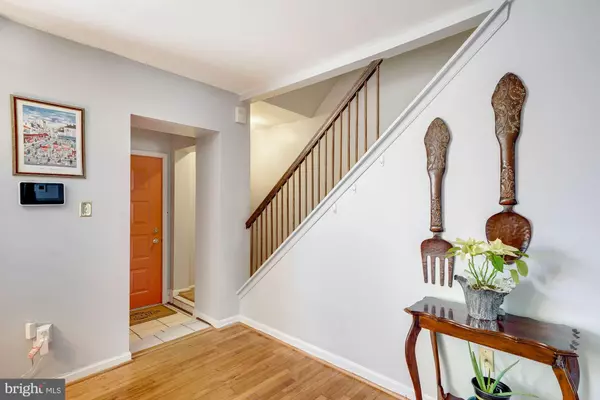$380,000
$349,900
8.6%For more information regarding the value of a property, please contact us for a free consultation.
4932 JAY ST NE Washington, DC 20019
3 Beds
2 Baths
1,364 SqFt
Key Details
Sold Price $380,000
Property Type Townhouse
Sub Type Interior Row/Townhouse
Listing Status Sold
Purchase Type For Sale
Square Footage 1,364 sqft
Price per Sqft $278
Subdivision Deanwood
MLS Listing ID DCDC513136
Sold Date 05/19/21
Style Colonial
Bedrooms 3
Full Baths 1
Half Baths 1
HOA Y/N N
Abv Grd Liv Area 1,364
Originating Board BRIGHT
Year Built 1941
Tax Year 2020
Lot Size 2,304 Sqft
Acres 0.05
Property Description
**Offers, if any, due Sun 3/28 by 8PM** Rarely-available 3-bed, 1.5-bath brickrowhome in sought-after Deanwood! Enter to stunning hardwood floors throughout the main level, including formal dining room, living room, and kitchen. Renovated kitchen (2017) boasts gorgeous wooden cabinets, stainless steel appliances, and upgraded countertops! Conveniently located powder room and laundry on main level. Upper level features hardwoodfloors, largeowner's bedroom with two closets, and fully-renovated bath (2020) with contemporary vanity, tiled floors and shower. Two additional spacious bedrooms complete the upper level. Fully fenced-in backyard with 2 sheds and wood deck is perfect for a BBQ or a morning coffee! Ample parking in front of home. Newer HVAC (2016) and roof (2013). Just steps to Deanwood Metro (orange line), Marvin Gaye Park and Deanwood Recreation center: fitness center, pool, basketball/tennis/football, playground, day care and more. Don't miss this!
Location
State DC
County Washington
Zoning RF-1
Interior
Interior Features Floor Plan - Traditional, Kitchen - Gourmet, Upgraded Countertops, Wood Floors
Hot Water Electric
Heating Heat Pump(s)
Cooling Heat Pump(s)
Flooring Hardwood
Equipment Built-In Microwave, Dishwasher, Disposal, Dryer, Oven/Range - Gas, Refrigerator, Washer
Fireplace N
Appliance Built-In Microwave, Dishwasher, Disposal, Dryer, Oven/Range - Gas, Refrigerator, Washer
Heat Source Electric
Exterior
Exterior Feature Deck(s)
Water Access N
Accessibility None
Porch Deck(s)
Garage N
Building
Story 2
Sewer Public Sewer
Water Public
Architectural Style Colonial
Level or Stories 2
Additional Building Above Grade, Below Grade
New Construction N
Schools
Elementary Schools Houston
Middle Schools Kelly Miller
High Schools Woodson H.D. Senior
School District District Of Columbia Public Schools
Others
Senior Community No
Tax ID 5176//0924
Ownership Fee Simple
SqFt Source Assessor
Special Listing Condition Standard
Read Less
Want to know what your home might be worth? Contact us for a FREE valuation!

Our team is ready to help you sell your home for the highest possible price ASAP

Bought with Marteina V. Scott • RE/MAX Realty Centre, Inc.

GET MORE INFORMATION





