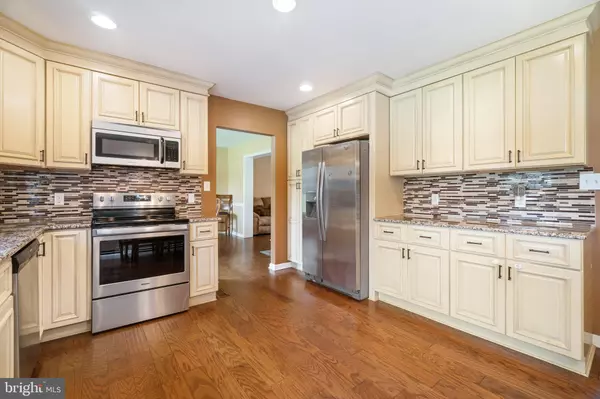$450,000
$435,000
3.4%For more information regarding the value of a property, please contact us for a free consultation.
65 VULCANS WAY Warwick, MD 21912
4 Beds
3 Baths
3,112 SqFt
Key Details
Sold Price $450,000
Property Type Single Family Home
Sub Type Detached
Listing Status Sold
Purchase Type For Sale
Square Footage 3,112 sqft
Price per Sqft $144
Subdivision Strawberry Hill
MLS Listing ID MDCC2000502
Sold Date 09/20/21
Style Colonial
Bedrooms 4
Full Baths 3
HOA Fees $5/ann
HOA Y/N Y
Abv Grd Liv Area 3,112
Originating Board BRIGHT
Year Built 1992
Annual Tax Amount $4,148
Tax Year 2020
Lot Size 2.450 Acres
Acres 2.45
Property Description
Look no longer this Beautiful home offers over 3,000 finished sqft sitting on 2.45 Acres. The main floor features an open floor plan with tons of Family Space . The Kitchen offers Granite countertops ,tile backsplash, wood cabinets, SS Appliances , table space and open to Family room. Continuing on main floor connected to Kitchen is a separate Dining Room and a separate Living Room. Your Family room has a Stone Gas fireplace with a 6' Mantel and Built-ins on each side. Plus on main floor you have Laundry/Mud room and a Full Bathroom with a Tile shower. The Second level includes a Master Suite with a Bonus Room- Closet then you have a spectacular Master Bath completely remodeled this year with a elegant soaking tube, 5'+ Tile shower and a double 6'+ Vanity. 3 more large bedrooms with a full bathrooms finishes your 2nd floor. Storage you will find, Basement is unfinished with high ceilings and a rough-in for another bathroom is in place + you have an attached Garage . More Storage at your 30x40 Pole Barn with 3 bay doors 10'x10' and electric in place. Parking is not a problem with 2 Driveways capable of handling 15+ vehicles. On top of everything else you have 2.45 acres of land & the backyard is fenced in with a deck for grilling off Kitchen, then a nice big patio but Don't forget your welcoming covered 30' Front Porch. Make your dreams come true at 65 Vulcans Way Warwick, MD 21912
Location
State MD
County Cecil
Zoning RR
Rooms
Other Rooms Living Room, Dining Room, Primary Bedroom, Bedroom 2, Bedroom 3, Bedroom 4, Kitchen, Family Room, Basement, Foyer, Laundry, Bonus Room, Primary Bathroom, Full Bath
Basement Daylight, Partial, Rough Bath Plumb, Connecting Stairway, Interior Access, Outside Entrance, Space For Rooms, Sump Pump, Unfinished
Interior
Interior Features Attic, Carpet, Ceiling Fan(s), Crown Moldings, Dining Area, Family Room Off Kitchen, Floor Plan - Open, Formal/Separate Dining Room, Kitchen - Eat-In, Kitchen - Table Space, Primary Bath(s), Soaking Tub, Tub Shower, Upgraded Countertops, Walk-in Closet(s), Wood Floors, Built-Ins, Chair Railings, Kitchen - Gourmet, Recessed Lighting, Water Treat System
Hot Water Propane
Heating Central, Forced Air
Cooling Zoned, Central A/C, Ceiling Fan(s)
Flooring Ceramic Tile, Laminated, Carpet
Fireplaces Number 1
Fireplaces Type Gas/Propane, Mantel(s), Stone
Equipment Built-In Microwave, Dishwasher, Exhaust Fan, Refrigerator, Stainless Steel Appliances, Stove, Water Conditioner - Owned, Water Heater
Fireplace Y
Window Features Double Hung,Double Pane,Screens,Vinyl Clad
Appliance Built-In Microwave, Dishwasher, Exhaust Fan, Refrigerator, Stainless Steel Appliances, Stove, Water Conditioner - Owned, Water Heater
Heat Source Propane - Leased
Laundry Has Laundry, Main Floor
Exterior
Exterior Feature Deck(s), Patio(s), Porch(es), Roof
Parking Features Covered Parking, Garage - Side Entry, Garage Door Opener, Inside Access, Oversized
Garage Spaces 17.0
Fence Split Rail
Water Access N
Roof Type Architectural Shingle
Street Surface Black Top
Accessibility None
Porch Deck(s), Patio(s), Porch(es), Roof
Road Frontage City/County
Attached Garage 2
Total Parking Spaces 17
Garage Y
Building
Lot Description Cul-de-sac, Front Yard, Landscaping, Level, No Thru Street, Open, Private, Rear Yard, Secluded, SideYard(s), Trees/Wooded
Story 3
Foundation Block
Sewer On Site Septic
Water Well
Architectural Style Colonial
Level or Stories 3
Additional Building Above Grade, Below Grade
Structure Type Dry Wall
New Construction N
Schools
Elementary Schools Cecilton
Middle Schools Bohemia Manor
High Schools Bohemia Manor
School District Cecil County Public Schools
Others
Senior Community No
Tax ID 0801061208
Ownership Fee Simple
SqFt Source Assessor
Security Features Smoke Detector
Acceptable Financing Cash, Conventional, FHA, USDA, VA
Listing Terms Cash, Conventional, FHA, USDA, VA
Financing Cash,Conventional,FHA,USDA,VA
Special Listing Condition Standard
Read Less
Want to know what your home might be worth? Contact us for a FREE valuation!

Our team is ready to help you sell your home for the highest possible price ASAP

Bought with Kristin N Lewis • Integrity Real Estate
GET MORE INFORMATION





