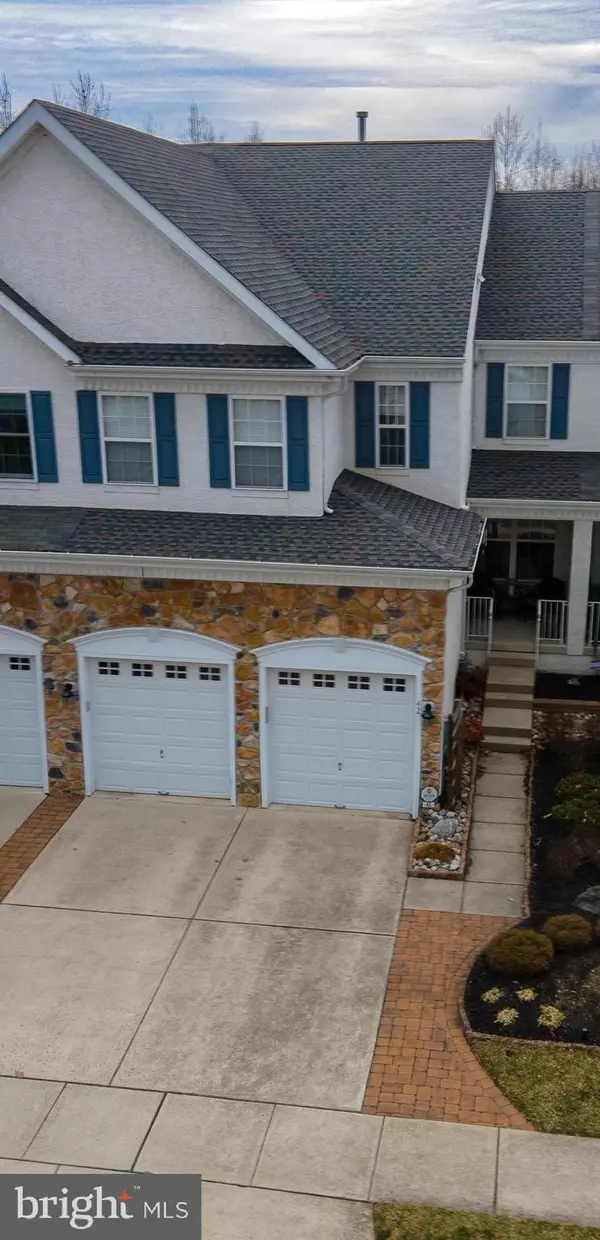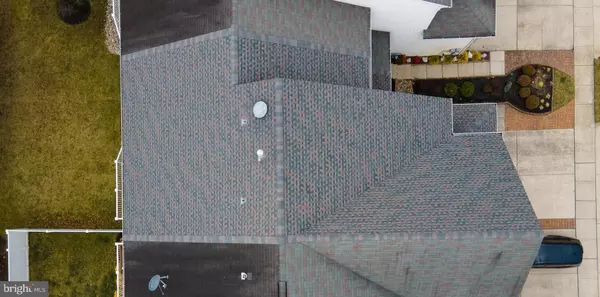$460,000
$414,900
10.9%For more information regarding the value of a property, please contact us for a free consultation.
42 WEAVER DR Marlton, NJ 08053
3 Beds
3 Baths
2,216 SqFt
Key Details
Sold Price $460,000
Property Type Townhouse
Sub Type Interior Row/Townhouse
Listing Status Sold
Purchase Type For Sale
Square Footage 2,216 sqft
Price per Sqft $207
Subdivision Tanglewood
MLS Listing ID NJBL2019200
Sold Date 05/26/22
Style Colonial,Contemporary
Bedrooms 3
Full Baths 2
Half Baths 1
HOA Fees $27
HOA Y/N Y
Abv Grd Liv Area 2,216
Originating Board BRIGHT
Year Built 2002
Annual Tax Amount $9,261
Tax Year 2021
Lot Dimensions 28.00 x 111.00
Property Description
Absolute Stunner!!! Excellent condition upgraded and ready to move right in Town Home. 3 Bed 2.5 Bathroom 2 Car Garage in the desirable Tanglewood Community is ready for you. Upgrades are impeccably done and endless - beautiful hardwood flooring throughout the first floor to start. Lets go through the entry which has garage access and also conveniently tucked away powder room that was recently upgraded that includes a beautiful tile floor then next to the coat closet. To the right is your formal living room which continues into the spacious dining room to your left. Proceed ahead to the fabulous 2 story family room with ceiling fan, high windows, recessed lights and new gas fireplace surrounded by beautiful new wood mantle. Adjacent and open to the family room is this wonderful eat in kitchen with upgraded quartz counter tops and upgraded with tile, fresh neutral paints to accent the remainder of the home, Stainless Steel and GE Cafe Collection Appliances and SamSung Refrigerator as well as a deep double stainless steel sink with a beautiful accent backsplash to compliment the tile work. Under Cabinet Lighting for the quality wood cabinets and new pulls. Open the slider door to a composite finished azek deck (room to extend into the spacious yard), steps and white vinyl railing which leads to a pretty rear yard with some tree line views.
The 2nd floor has a spacious hallway and a balcony like area to overlook to the family room. Top of the stairs is the tranquil primary bedroom with crown molding, updated flooring and large windows and beautifully dressed window treatments (included throughout the home). On to the 2 walk in closets one has been customized, updated bath with a beautiful large soaking spa like jet tub and separate, same as tub, German Made Shower with all Hansgrohe fixtures rain shower from ceiling as well as a private water closet with a TOTO brand toilet. Down the hallway are 2 spacious additional bedrooms, Hunter Brand Fans with remotes , a full bath and convenient laundry room and linen/storage closet.
Downstairs to the finished basement with carpet, plenty of extra living space and a beautiful glass door that leads to an additional den or "as used" -office space. There is plenty of storage area in the unfinished part of the basement. The home has a noticeably new roof (2019) and obviously well maintained, well cared for pride of ownership you see as well in the remainder of the home.
2 zone Sprinkler system and newer Hot Water Heater ( Multiple Offers. FINAL offers due by Sunday Evening 3/6 for a decision to be communicated by Monday Evening 3/7 to all offers
Location
State NJ
County Burlington
Area Evesham Twp (20313)
Zoning AH-1
Rooms
Other Rooms Living Room, Dining Room, Primary Bedroom, Bedroom 2, Kitchen, Family Room, Basement, Bedroom 1, Laundry, Office, Utility Room, Bathroom 1, Primary Bathroom, Half Bath
Basement Fully Finished, Partially Finished
Interior
Interior Features Dining Area, Family Room Off Kitchen, Formal/Separate Dining Room, Kitchen - Eat-In, Primary Bath(s), Recessed Lighting, Upgraded Countertops, Walk-in Closet(s), Window Treatments, Wood Floors, Kitchen - Table Space, Pantry, Attic/House Fan, Attic
Hot Water Electric
Heating Forced Air
Cooling Central A/C
Fireplaces Number 1
Fireplaces Type Mantel(s), Gas/Propane, Stone
Equipment Built-In Microwave, Dishwasher, Disposal, Dryer, Oven/Range - Gas, Refrigerator, Stainless Steel Appliances, Washer, Water Heater
Fireplace Y
Appliance Built-In Microwave, Dishwasher, Disposal, Dryer, Oven/Range - Gas, Refrigerator, Stainless Steel Appliances, Washer, Water Heater
Heat Source Natural Gas
Laundry Upper Floor
Exterior
Exterior Feature Deck(s), Porch(es)
Parking Features Garage Door Opener
Garage Spaces 4.0
Water Access N
View Trees/Woods
Roof Type Architectural Shingle
Accessibility None
Porch Deck(s), Porch(es)
Attached Garage 2
Total Parking Spaces 4
Garage Y
Building
Lot Description Landscaping, Partly Wooded
Story 2
Foundation Concrete Perimeter
Sewer Public Sewer
Water Public
Architectural Style Colonial, Contemporary
Level or Stories 2
Additional Building Above Grade, Below Grade
New Construction N
Schools
School District Evesham Township
Others
Senior Community No
Tax ID 13-00018 01-00046
Ownership Other
Security Features Motion Detectors,Security System
Acceptable Financing Cash, Conventional, FHA, VA
Listing Terms Cash, Conventional, FHA, VA
Financing Cash,Conventional,FHA,VA
Special Listing Condition Standard
Read Less
Want to know what your home might be worth? Contact us for a FREE valuation!

Our team is ready to help you sell your home for the highest possible price ASAP

Bought with Jeffrey Senges • BHHS Fox & Roach-Marlton

GET MORE INFORMATION





