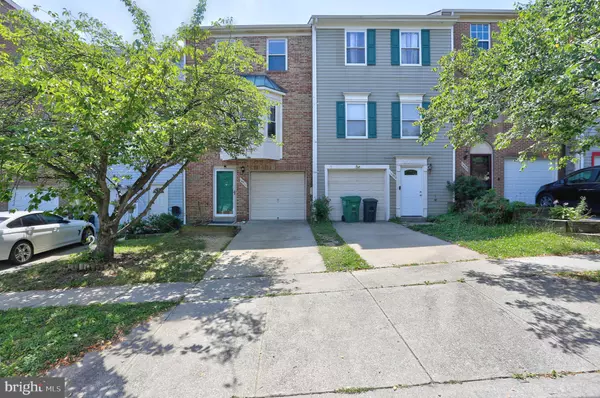$370,000
$370,000
For more information regarding the value of a property, please contact us for a free consultation.
14311 OXFORD DR Laurel, MD 20707
3 Beds
3 Baths
1,296 SqFt
Key Details
Sold Price $370,000
Property Type Townhouse
Sub Type Interior Row/Townhouse
Listing Status Sold
Purchase Type For Sale
Square Footage 1,296 sqft
Price per Sqft $285
Subdivision Laurel Lakes
MLS Listing ID MDPG2003978
Sold Date 09/13/21
Style Traditional
Bedrooms 3
Full Baths 2
Half Baths 1
HOA Y/N N
Abv Grd Liv Area 1,296
Originating Board BRIGHT
Year Built 1988
Annual Tax Amount $4,776
Tax Year 2020
Lot Size 1,363 Sqft
Acres 0.03
Property Description
Welcome home to this beautiful Move-In Ready 3 BR/2.5 BATH townhome, Eat in Kitchen is freshly painted, Cabinets, New Granite Countertops, New Stove & Large Deck off Kitchen. Hardwood Floors in Dining Area & Living Room w/ Bay Windows. Master Bedroom features En-suite bathroom, Double Closets and Ceiling Fan. Freshly painted throughout! New carpet! Basement on Main-entry level features BA and Can be used as Rec Room or 4th BRWalks out onto Private fenced rear patio/backyard backing to a walking trail. The attached 1-car garage also has driveway space for adtl parking. Walking distance from the Laurel Lake & trails. Conveniently located in Laurel... less than 2 miles from the Laurel MARC station and minutes from US-1, MD-198 and I-95 for an easy commute. Only a short drive from Ft. Meade, Arundel Mills Mall, Maryland Live Casino and BWI Airport... and Many MoreA MUST SEE!!! Bring your Best & Final Offers!
Location
State MD
County Prince Georges
Zoning LAUR
Rooms
Other Rooms Living Room, Dining Room, Bedroom 2, Bedroom 3, Kitchen, Foyer, Bedroom 1, Laundry, Recreation Room, Bathroom 1, Bathroom 2, Half Bath
Basement Other, Walkout Level
Interior
Interior Features Attic, Breakfast Area, Carpet, Ceiling Fan(s), Dining Area, Kitchen - Eat-In, Upgraded Countertops, Wood Floors
Hot Water Electric
Heating Heat Pump(s)
Cooling Central A/C
Flooring Fully Carpeted, Hardwood, Ceramic Tile
Fireplaces Number 1
Fireplaces Type Screen, Electric
Equipment Dishwasher, Disposal, Dryer - Electric, Exhaust Fan, Refrigerator, Stove, Washer, Water Heater
Furnishings No
Fireplace Y
Window Features Bay/Bow,Screens
Appliance Dishwasher, Disposal, Dryer - Electric, Exhaust Fan, Refrigerator, Stove, Washer, Water Heater
Heat Source Electric
Laundry Main Floor
Exterior
Exterior Feature Patio(s), Deck(s)
Parking Features Garage - Front Entry, Garage Door Opener
Garage Spaces 2.0
Fence Rear, Wood
Water Access N
Accessibility None
Porch Patio(s), Deck(s)
Attached Garage 1
Total Parking Spaces 2
Garage Y
Building
Story 3
Sewer Public Sewer
Water Public
Architectural Style Traditional
Level or Stories 3
Additional Building Above Grade, Below Grade
New Construction N
Schools
School District Prince George'S County Public Schools
Others
Senior Community No
Tax ID 17101043496
Ownership Fee Simple
SqFt Source Assessor
Acceptable Financing FHA, Conventional, Cash, VA
Listing Terms FHA, Conventional, Cash, VA
Financing FHA,Conventional,Cash,VA
Special Listing Condition Standard
Read Less
Want to know what your home might be worth? Contact us for a FREE valuation!

Our team is ready to help you sell your home for the highest possible price ASAP

Bought with Corey J Lancaster • EXIT Right Realty
GET MORE INFORMATION





