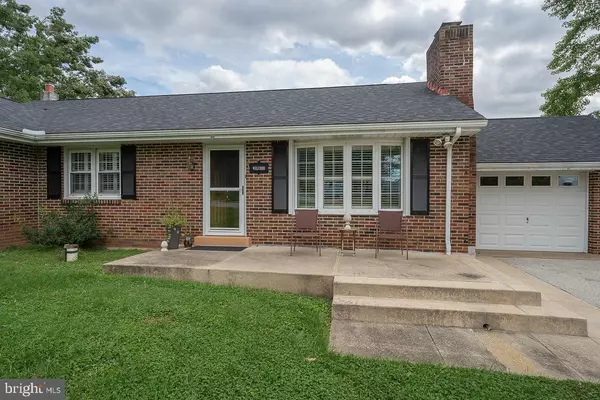$500,000
$550,000
9.1%For more information regarding the value of a property, please contact us for a free consultation.
218 GREEN TREE RD Phoenixville, PA 19460
4 Beds
3 Baths
2,351 SqFt
Key Details
Sold Price $500,000
Property Type Single Family Home
Sub Type Detached
Listing Status Sold
Purchase Type For Sale
Square Footage 2,351 sqft
Price per Sqft $212
Subdivision None Available
MLS Listing ID PAMC2011424
Sold Date 11/22/21
Style Ranch/Rambler
Bedrooms 4
Full Baths 2
Half Baths 1
HOA Y/N N
Abv Grd Liv Area 2,351
Originating Board BRIGHT
Year Built 1962
Annual Tax Amount $6,539
Tax Year 2021
Lot Size 1.837 Acres
Acres 1.84
Lot Dimensions 235.00 x 0.00
Property Sub-Type Detached
Property Description
Immaculately kept expanded rancher with a Chef's DREAM Kitchen. Over-sized level yard that is one of the largest in the area. Truly move-in condition. Over-sized heated and air conditioned garage perfect for any enthusiast. This home is a blend of the original with a modern addition all connected with that open and expansive kitchen. This is a must see home that is conveniently located close to 422. The rear yard boarders the township park and baseball fields. Truly a unique opportunity. About 1.84 acres of a level lot that boarders the township baseball fields.
Location
State PA
County Montgomery
Area Upper Providence Twp (10661)
Zoning R2
Rooms
Basement Outside Entrance
Main Level Bedrooms 4
Interior
Hot Water Electric
Heating Baseboard - Hot Water
Cooling Central A/C
Fireplaces Number 2
Fireplace Y
Heat Source Oil
Exterior
Parking Features Garage - Front Entry, Inside Access
Garage Spaces 1.0
Water Access N
Accessibility Other
Attached Garage 1
Total Parking Spaces 1
Garage Y
Building
Story 1
Foundation Block
Sewer Public Sewer
Water Well
Architectural Style Ranch/Rambler
Level or Stories 1
Additional Building Above Grade, Below Grade
New Construction N
Schools
School District Spring-Ford Area
Others
Senior Community No
Tax ID 61-00-02119-007
Ownership Fee Simple
SqFt Source Assessor
Acceptable Financing Cash, Conventional, VA
Listing Terms Cash, Conventional, VA
Financing Cash,Conventional,VA
Special Listing Condition Standard
Read Less
Want to know what your home might be worth? Contact us for a FREE valuation!

Our team is ready to help you sell your home for the highest possible price ASAP

Bought with Gwendolyn Raifsnider • Weichert Realtors
GET MORE INFORMATION





