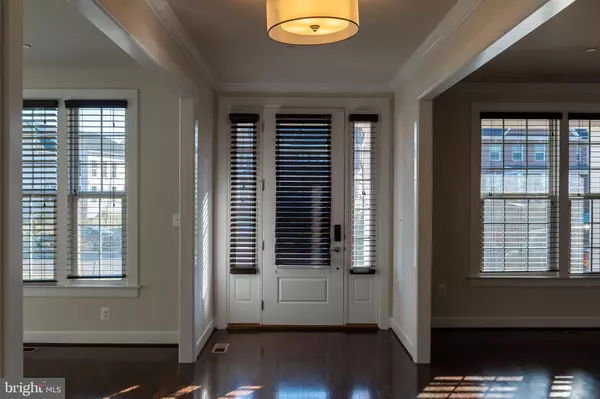$905,000
$824,900
9.7%For more information regarding the value of a property, please contact us for a free consultation.
13902 HAMMERMILL FIELD DR Bowie, MD 20720
5 Beds
6 Baths
7,154 SqFt
Key Details
Sold Price $905,000
Property Type Single Family Home
Sub Type Detached
Listing Status Sold
Purchase Type For Sale
Square Footage 7,154 sqft
Price per Sqft $126
Subdivision Fair Wood
MLS Listing ID MDPG2028516
Sold Date 03/16/22
Style Colonial
Bedrooms 5
Full Baths 5
Half Baths 1
HOA Fees $227/mo
HOA Y/N Y
Abv Grd Liv Area 4,954
Originating Board BRIGHT
Year Built 2018
Annual Tax Amount $10,717
Tax Year 2020
Lot Size 0.286 Acres
Acres 0.29
Property Description
This gorgeous home is in the sought-after Community of Fairwood Estates. Walk into the front door and be amazed by the fresh open floor plan. The home boasts gorgeous wood flooring from the large Foyer and throughout the main level. Natural light beautifully brightens the home from every room. The grand Family Room/Kitchen combo is very spacious and makes it easy to entertain. Gourmet Kitchen has a large island and a massive amount of Granite countertop space. The extra-large Pantry has custom shelving and a beautiful door. There is a nice screened in porch off of the Kitchen with views of the open space area that the home backs up to. The 2-car Garage has storage cabinetry and leads to an adorable Mud Room area. There is a large Study/Office on the main level with French Doors for privacy.
Upstairs, retreat to your comfortable Master Suite offering a separate sitting area to watch TV. The Master also has an AMAZING Walk-in Closet and En-Suite Spa Bathroom with many windows bringing in more natural light. The other generously sized three Bedrooms, all have their own Bathroom and each has a Walk-in Closet. There is an upper-level Laundry Room with Sink.
The fully finished Basement has the 5th Bedroom or Gym, a full bath, a full Kitchen including a wine fridge and dishwasher. There is a double decker Movie Theatre area waiting for your special touches! Game room/entertainment area perfect for a pool table and the home comes with a large, mounted TV!
Home also comes with Solar Panels, a generator and a full extra freezer downstairs.
Fairwood Community amenities Include: Swimming Pool, Pool House, Recreation Facilities, Tennis Courts, Biking Trails and Much More. Fairwood is an easy commute to Washington DC, Baltimore & Annapolis
Location
State MD
County Prince Georges
Zoning MXC
Rooms
Basement Full, Heated, Windows, Other, Improved
Interior
Interior Features Bar, Breakfast Area, 2nd Kitchen, Butlers Pantry, Carpet, Ceiling Fan(s), Crown Moldings, Floor Plan - Open, Formal/Separate Dining Room, Intercom, Kitchen - Gourmet, Kitchen - Island, Pantry, Recessed Lighting, Soaking Tub, Sprinkler System, Upgraded Countertops, Walk-in Closet(s), Wet/Dry Bar, Wood Floors, Other
Hot Water Electric
Heating Forced Air, Other
Cooling Central A/C
Fireplaces Number 1
Heat Source Natural Gas
Exterior
Parking Features Additional Storage Area, Built In, Garage - Front Entry, Garage Door Opener, Oversized
Garage Spaces 2.0
Water Access N
Accessibility Other
Attached Garage 2
Total Parking Spaces 2
Garage Y
Building
Lot Description Backs to Trees
Story 3
Foundation Slab, Other
Sewer Public Sewer
Water Public
Architectural Style Colonial
Level or Stories 3
Additional Building Above Grade, Below Grade
New Construction N
Schools
School District Prince George'S County Public Schools
Others
Senior Community No
Tax ID 17073857836
Ownership Fee Simple
SqFt Source Assessor
Special Listing Condition Standard
Read Less
Want to know what your home might be worth? Contact us for a FREE valuation!

Our team is ready to help you sell your home for the highest possible price ASAP

Bought with Arianit Musliu • Redfin Corp

GET MORE INFORMATION





