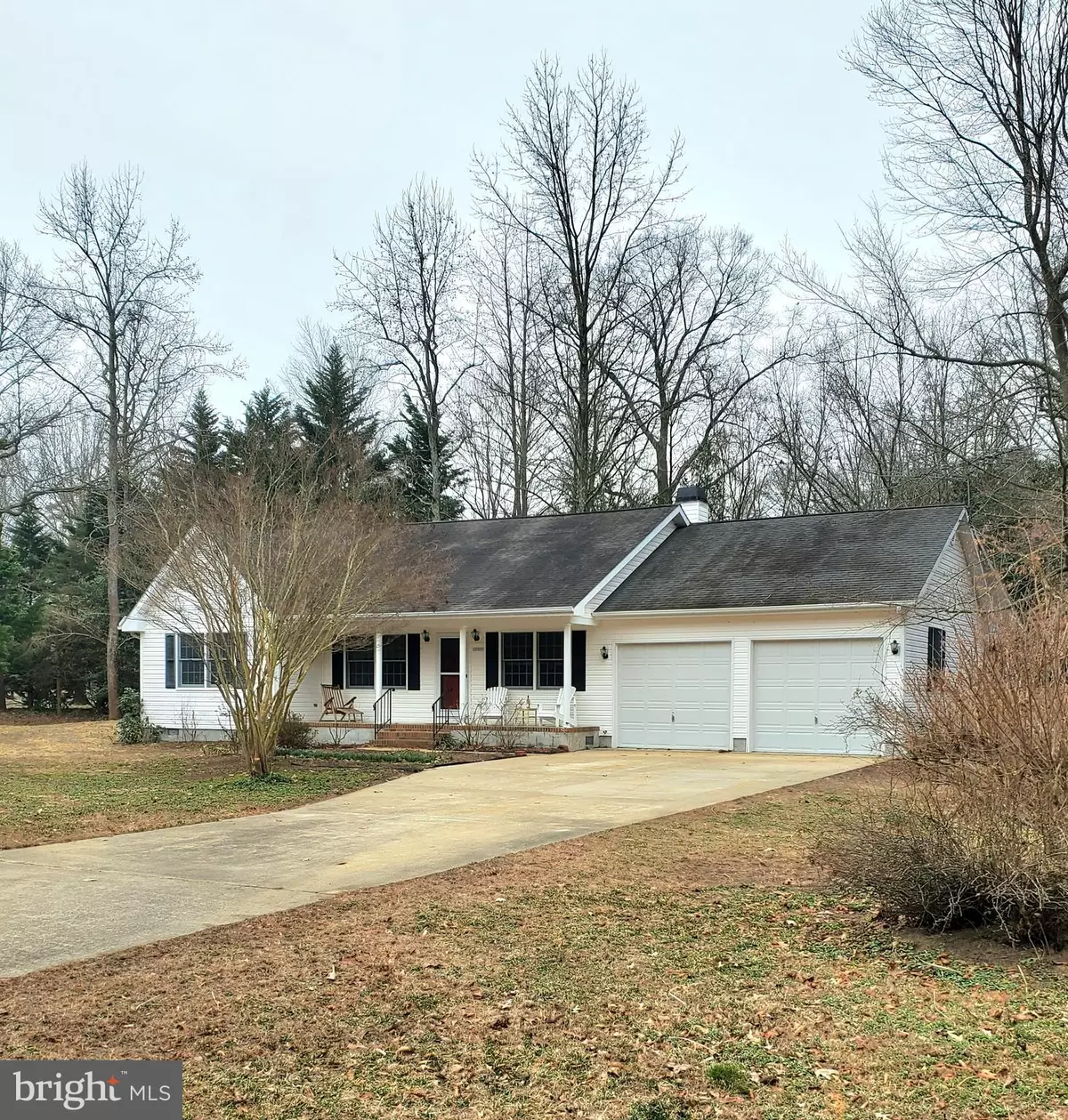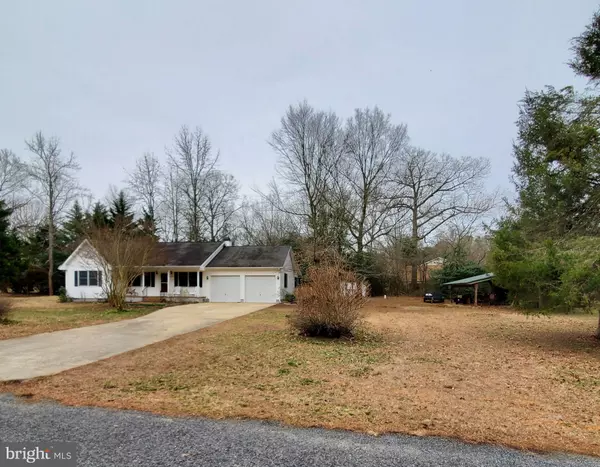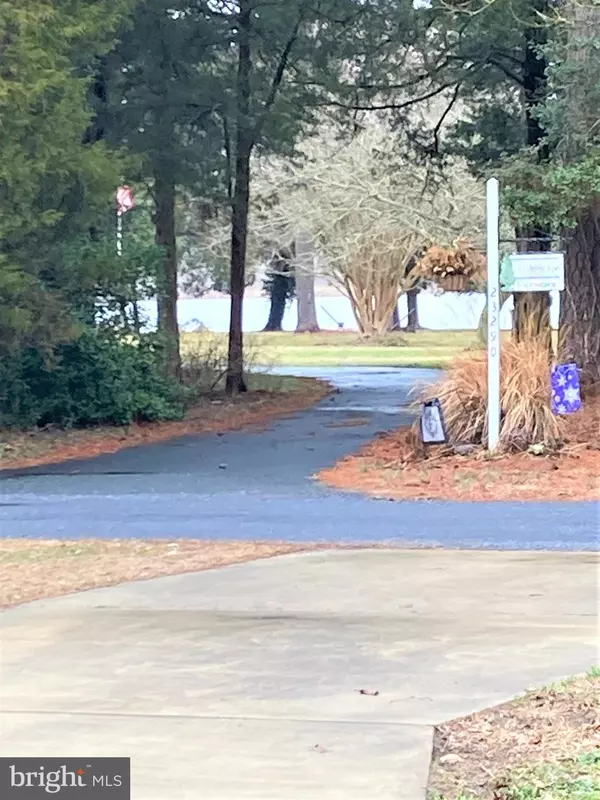$375,000
$375,000
For more information regarding the value of a property, please contact us for a free consultation.
23287 HOLLY PARK DR Preston, MD 21655
3 Beds
2 Baths
2,134 SqFt
Key Details
Sold Price $375,000
Property Type Single Family Home
Sub Type Detached
Listing Status Sold
Purchase Type For Sale
Square Footage 2,134 sqft
Price per Sqft $175
Subdivision Holly Park
MLS Listing ID MDCM2001136
Sold Date 03/31/22
Style Ranch/Rambler
Bedrooms 3
Full Baths 2
HOA Y/N N
Abv Grd Liv Area 2,134
Originating Board BRIGHT
Year Built 1997
Annual Tax Amount $3,076
Tax Year 2021
Lot Size 0.931 Acres
Acres 0.93
Property Description
***Professional home & aerial photos to come***
JUST WHAT YOU'VE BEEN LOOKING FOR!!! Peaceful WATER VIEW & WATER ACCESS to the Choptank River (yet Not in the Flood Zone) * 2,134 SF Single-Level Living * 3 Bedroom/2 Bathroom * 2 Car Attached Garage with Extra Storage Room * 20' x 12' Outbuilding with a Lean-To on Both Sides --perfect for storing boat and trailer * 14' x 10' Storage Shed for lawn & garden tools. TV=Direct TV or Dish Satellite. Internet (currently by Verizon). BRAND NEW SEPTIC SYSTEM. For families with young children, this is in the Preston Elementary School district.
So much to enjoy at this Gilpin Point property! Located just across the street from the waterfront Gilpin Point Park & 1 mile from Ganey's Wharf Boat Ramp Park. A concrete driveway leads to the attached 2-car garage that is complete with workbench/cabinets, overhead storage, and an additional storage room with ample shelving. The front porch provides room to sit back in your porch rocker and enjoy two different water views. Upon entering, the living room invites you with a vaulted ceiling, propane fireplace, and cherry hardwood flooring that runs throughout the hall and all three bedrooms. The layout of the kitchen and dining room allows for possible redesign to create more open eating and living space, if desired. A fabulous 32' x 16' sunroom boasts skylights, laminate flooring, sliding doors to a new outdoor deck for entertaining, as well as a side exit door with new platform deck/steps. Utility/Laundry room has access to garage, dining/kitchen area and sunroom. The private yard offers a variety of mature trees, as well as 100s of bulbs for full-season blooming with room for annuals.
Seller is relocating, so house is being offered As-Is (no known issues). Older John Deere mower with garden cart is included (runs good).
Location
State MD
County Caroline
Zoning R
Direction North
Rooms
Other Rooms Living Room, Dining Room, Primary Bedroom, Bedroom 2, Bedroom 3, Kitchen, Sun/Florida Room, Laundry, Bathroom 2, Primary Bathroom
Main Level Bedrooms 3
Interior
Interior Features Ceiling Fan(s), Floor Plan - Traditional, Skylight(s), Tub Shower, Walk-in Closet(s), Wood Floors
Hot Water Electric
Heating Heat Pump(s)
Cooling Central A/C
Flooring Hardwood, Tile/Brick
Fireplaces Number 1
Fireplaces Type Gas/Propane
Equipment Water Heater, Washer, Dryer, Microwave, Oven/Range - Electric, Refrigerator, Range Hood, Dishwasher
Furnishings No
Fireplace Y
Appliance Water Heater, Washer, Dryer, Microwave, Oven/Range - Electric, Refrigerator, Range Hood, Dishwasher
Heat Source Electric
Laundry Washer In Unit, Dryer In Unit
Exterior
Exterior Feature Deck(s)
Parking Features Garage - Front Entry, Inside Access
Garage Spaces 4.0
Water Access Y
View Water, River, Street
Roof Type Architectural Shingle
Accessibility None
Porch Deck(s)
Road Frontage City/County
Attached Garage 2
Total Parking Spaces 4
Garage Y
Building
Story 1
Foundation Block
Sewer Private Septic Tank
Water Well
Architectural Style Ranch/Rambler
Level or Stories 1
Additional Building Above Grade, Below Grade
New Construction N
Schools
School District Caroline County Public Schools
Others
Senior Community No
Tax ID 0608013152
Ownership Fee Simple
SqFt Source Assessor
Security Features Smoke Detector
Special Listing Condition Standard
Read Less
Want to know what your home might be worth? Contact us for a FREE valuation!

Our team is ready to help you sell your home for the highest possible price ASAP

Bought with Denis A Gasper • Benson & Mangold, LLC
GET MORE INFORMATION





