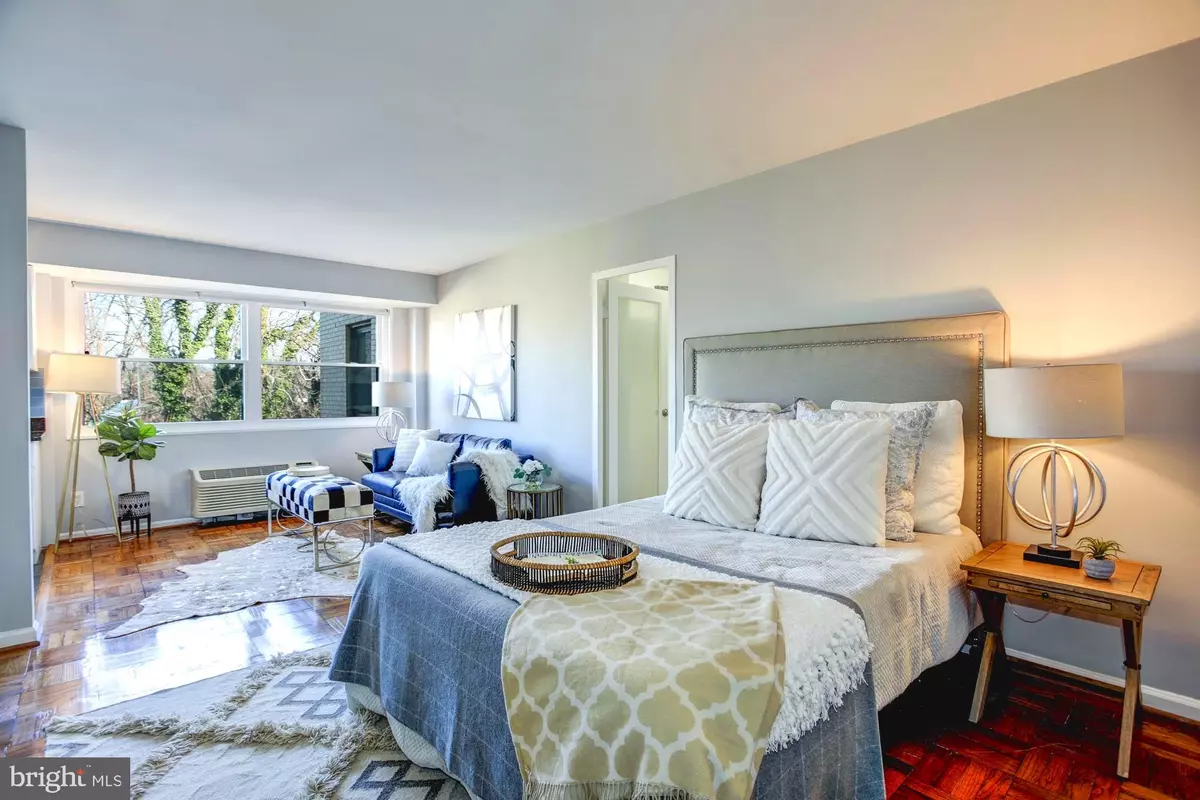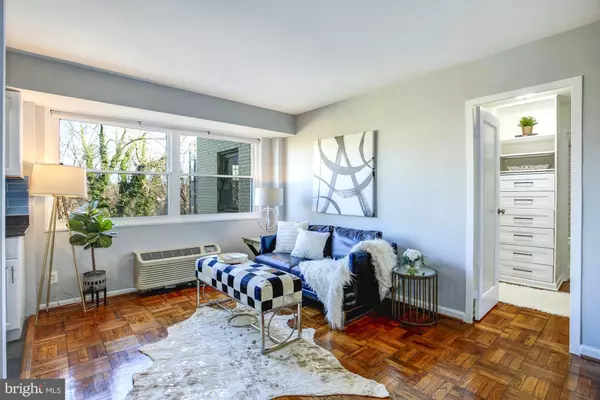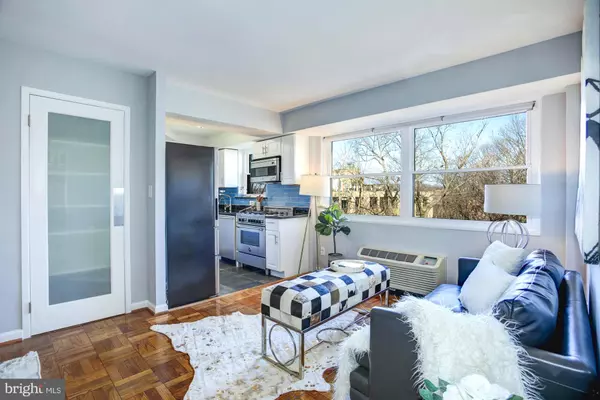$200,000
$189,000
5.8%For more information regarding the value of a property, please contact us for a free consultation.
1801 CLYDESDALE PL NW #413 Washington, DC 20009
1 Bath
526 SqFt
Key Details
Sold Price $200,000
Property Type Condo
Sub Type Condo/Co-op
Listing Status Sold
Purchase Type For Sale
Square Footage 526 sqft
Price per Sqft $380
Subdivision Adams Morgan
MLS Listing ID DCDC2032102
Sold Date 03/01/22
Style Unit/Flat
Full Baths 1
Condo Fees $375/mo
HOA Y/N N
Abv Grd Liv Area 526
Originating Board BRIGHT
Year Built 1950
Annual Tax Amount $107,101
Tax Year 2021
Property Description
ALL OFFERS DUE 5PM MONDAY 1/31 - Welcome to one of the largest studio floor plans in the The Saxony! This unit boasts natural light, treetop views, hardwood floors, a beautifully renovated kitchen with stainless steel appliances, and a fully-updated bathroom. Several closets, including a custom walk-in, complete this remarkable space. Appliances were all installed in 2016 renovation - except the fridge which was replaced in 2021. Owner also replaced all of the windows in 2016 for a fresh shine and beautiful views. From atop Lanier Heights, you can enjoy the magnificent roof deck that affords views of Rock Creek Park, the National Zoo, and the National Cathedral. NOTE: Monthly fee INCLUDES PROPERTY TAX, so you can scratch that right off of your mortgage payment! You'll also enjoy a 24/7 reception desk, exercise room, bike storage, laundry room, and garage parking is available for an additional monthly fee. LOCATION IS EVERYTHING HERE, with Woodley Park Metro, the National Zoo, Rock Creek Park, and all Adams Morgan & Mount Pleasant have to offer, there is no better place to call home.
Location
State DC
County Washington
Zoning UNKNOWN
Interior
Interior Features Wood Floors
Hot Water Natural Gas
Heating Wall Unit
Cooling Wall Unit
Equipment Built-In Microwave, Dishwasher, Disposal, Freezer, Icemaker, Microwave, Oven/Range - Gas, Refrigerator
Appliance Built-In Microwave, Dishwasher, Disposal, Freezer, Icemaker, Microwave, Oven/Range - Gas, Refrigerator
Heat Source Electric
Laundry Basement
Exterior
Amenities Available Common Grounds, Concierge, Elevator, Exercise Room, Laundry Facilities, Meeting Room, Reserved/Assigned Parking
Water Access N
Accessibility Elevator
Garage N
Building
Story 6
Unit Features Mid-Rise 5 - 8 Floors
Sewer Public Sewer
Water Public
Architectural Style Unit/Flat
Level or Stories 6
Additional Building Above Grade, Below Grade
New Construction N
Schools
School District District Of Columbia Public Schools
Others
Pets Allowed Y
HOA Fee Include Common Area Maintenance,Ext Bldg Maint,Gas,Insurance,Laundry,Lawn Maintenance,Management,Reserve Funds,Sewer,Snow Removal,Taxes,Trash,Water
Senior Community No
Tax ID 2586//0814
Ownership Cooperative
Special Listing Condition Standard
Pets Allowed Cats OK, Dogs OK
Read Less
Want to know what your home might be worth? Contact us for a FREE valuation!

Our team is ready to help you sell your home for the highest possible price ASAP

Bought with Becca Griffith • The ONE Street Company
GET MORE INFORMATION





