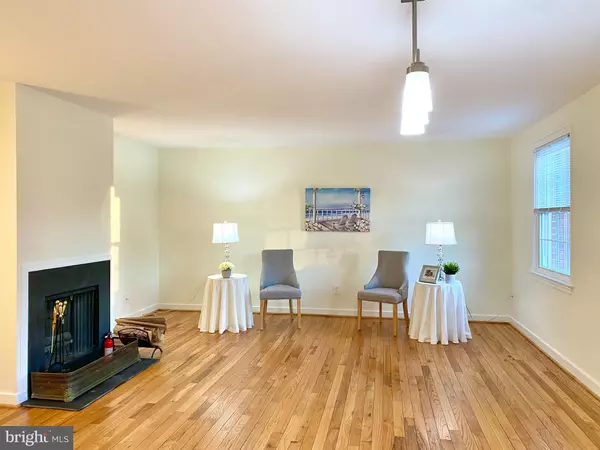$319,000
$299,500
6.5%For more information regarding the value of a property, please contact us for a free consultation.
2234 WASHINGTON AVE #302 Silver Spring, MD 20910
2 Beds
1 Bath
843 SqFt
Key Details
Sold Price $319,000
Property Type Condo
Sub Type Condo/Co-op
Listing Status Sold
Purchase Type For Sale
Square Footage 843 sqft
Price per Sqft $378
Subdivision Rock Creek Gardens
MLS Listing ID MDMC2037722
Sold Date 04/14/22
Style Traditional
Bedrooms 2
Full Baths 1
Condo Fees $422/mo
HOA Y/N N
Abv Grd Liv Area 843
Originating Board BRIGHT
Year Built 1948
Annual Tax Amount $3,089
Tax Year 2021
Property Description
Conveniently sited in Rock Creek Gardens, this top floor condo apartment is affordable, fully updated, and wonderfully near transportation to down-town Silver Spring while especially close to shopping, and Rock Creek Park! Choose the Ride On bus to Bethesda or the Silver Spring Metro to DC. The community features on-site management, 24 -hour security, pools, secure bike storage, and is a short distance to restaurants which include the locally renowned "Parkway Deli" plus a dry cleaner and grocery! The condo is fully repainted in a bright white, the original hardwoods have been professionally refinished, the new white kitchen features new cabinets, new Stainless Steel appliances, sporty grey, black and white granite counters! The living room has a wood-burning fireplace and a large storage closet. The vintage bathroom with some of the original black and white tile has a newly installed step-in shower, new lighting, vanity & comfort commode. The updated "all in one" washer/dryer is in the hall between the two bedrooms. New mini blinds have just been installed. The heat pump was updated in August of 2019. Enjoy the perks of top floor living....no footsteps above you and the pleasure of a wood burning fireplace!
Location
State MD
County Montgomery
Zoning R20
Rooms
Main Level Bedrooms 2
Interior
Interior Features Combination Dining/Living, Combination Kitchen/Living, Floor Plan - Open, Stall Shower, Window Treatments, Wood Floors
Hot Water Multi-tank
Heating Heat Pump(s)
Cooling Central A/C
Flooring Hardwood, Luxury Vinyl Plank, Ceramic Tile
Fireplaces Number 1
Equipment Built-In Microwave, Built-In Range, Dishwasher, Disposal, Dryer, Exhaust Fan, Microwave, Refrigerator, Stainless Steel Appliances, Washer
Furnishings No
Fireplace Y
Appliance Built-In Microwave, Built-In Range, Dishwasher, Disposal, Dryer, Exhaust Fan, Microwave, Refrigerator, Stainless Steel Appliances, Washer
Heat Source Electric
Laundry Main Floor, Washer In Unit, Dryer In Unit
Exterior
Utilities Available Electric Available, Cable TV Available, Sewer Available, Water Available
Amenities Available Extra Storage, Pool - Outdoor, Swimming Pool, Security
Water Access N
View Garden/Lawn, Trees/Woods
Accessibility None
Garage N
Building
Story 1
Unit Features Garden 1 - 4 Floors
Foundation Block
Sewer Public Sewer
Water Public
Architectural Style Traditional
Level or Stories 1
Additional Building Above Grade, Below Grade
New Construction N
Schools
Elementary Schools Rock Creek Forest
Middle Schools Westland
High Schools Bethesda-Chevy Chase
School District Montgomery County Public Schools
Others
Pets Allowed Y
HOA Fee Include All Ground Fee,Common Area Maintenance,Ext Bldg Maint,Lawn Maintenance,Management,Pool(s),Sewer,Snow Removal,Trash,Fiber Optics at Dwelling,Water
Senior Community No
Tax ID 161302020236
Ownership Condominium
Acceptable Financing Cash, Conventional
Horse Property N
Listing Terms Cash, Conventional
Financing Cash,Conventional
Special Listing Condition Standard
Pets Allowed Dogs OK, Cats OK
Read Less
Want to know what your home might be worth? Contact us for a FREE valuation!

Our team is ready to help you sell your home for the highest possible price ASAP

Bought with Anne-Marie R Finnell • TTR Sotheby's International Realty

GET MORE INFORMATION





