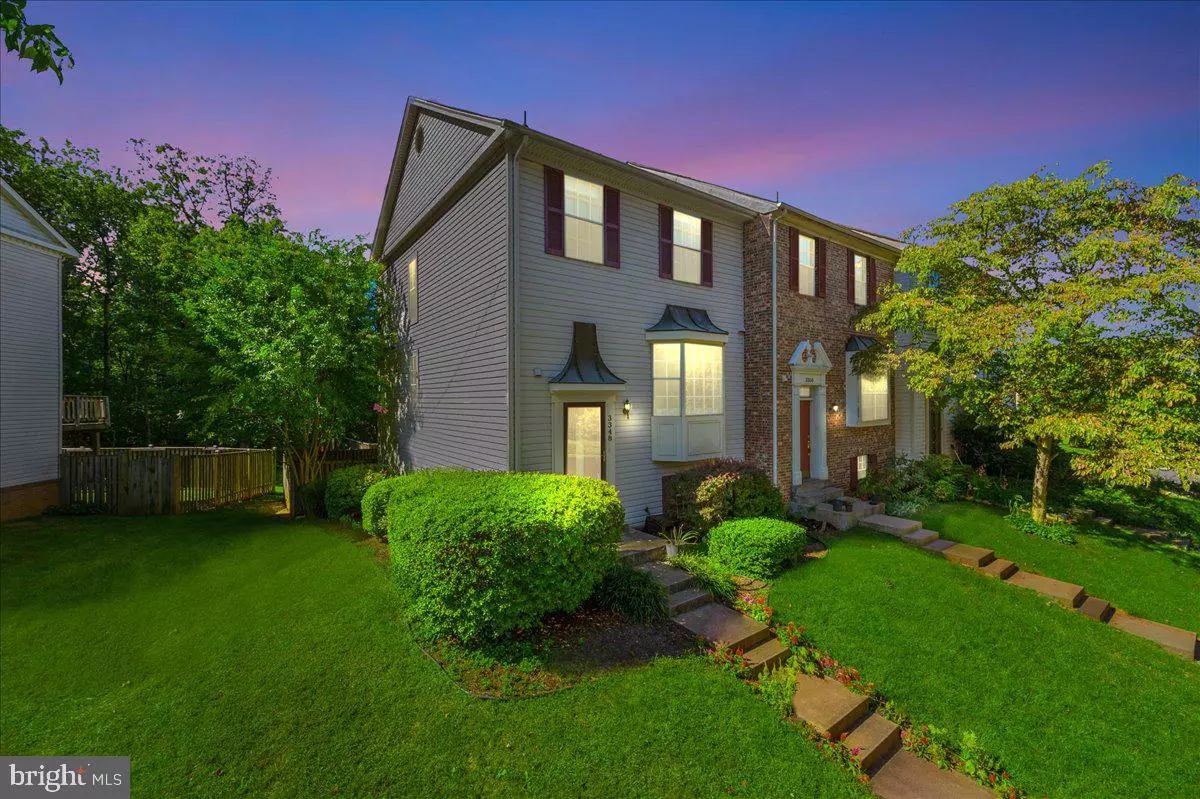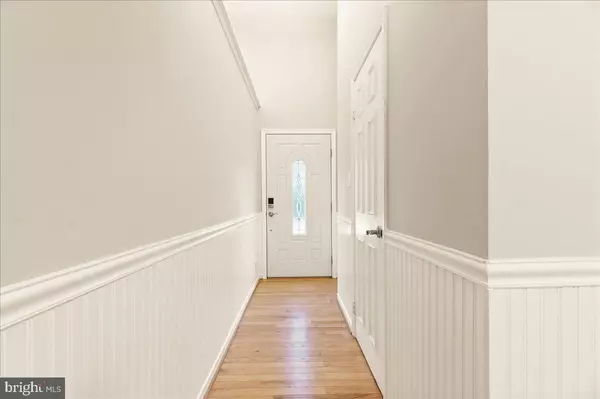$506,200
$490,000
3.3%For more information regarding the value of a property, please contact us for a free consultation.
3348 STONE HEATHER Herndon, VA 20171
3 Beds
3 Baths
1,794 SqFt
Key Details
Sold Price $506,200
Property Type Townhouse
Sub Type End of Row/Townhouse
Listing Status Sold
Purchase Type For Sale
Square Footage 1,794 sqft
Price per Sqft $282
Subdivision Franklin Farm
MLS Listing ID VAFX2024808
Sold Date 10/26/21
Style Traditional
Bedrooms 3
Full Baths 2
Half Baths 1
HOA Fees $105/mo
HOA Y/N Y
Abv Grd Liv Area 1,344
Originating Board BRIGHT
Year Built 1985
Annual Tax Amount $4,881
Tax Year 2021
Lot Size 2,381 Sqft
Acres 0.05
Property Description
Charming end unit town home located in sought after Franklin Farm. This home has a wonderfully updated kitchen with a cozy window seat. The main floor has an office/den - which is hard to find in a townhome and makes working from home so much easier. The upper level has a primary suite that overlooks the trees. The guest bedrooms and bath at the front give you some separation from the primary suite. The lower level family room with fireplace, walks out to your private patio and fenced back yard. Sit out on your deck admiring the treed view. New carpet and freshly painted!
Franklin Farm is an amazing neighborhood that spans 850 acres and offers 13 miles of trails, 6 fishing ponds, 2 swimming pools (membership available), 14 tot lots, 6 tennis courts, 3 basketball court and180 acres of open space. Located close to shopping, restaurants, Reston Town Center, new Metro stations and so much more!
Location
State VA
County Fairfax
Zoning CHECK TAX RECORD
Direction Northeast
Rooms
Other Rooms Living Room, Dining Room, Primary Bedroom, Bedroom 2, Bedroom 3, Kitchen, Family Room, Foyer, Laundry
Basement Outside Entrance, Rear Entrance, Fully Finished, Daylight, Partial, Walkout Level
Interior
Interior Features Breakfast Area, Kitchen - Table Space, Dining Area, Wood Floors
Hot Water Electric
Heating Heat Pump(s)
Cooling Central A/C
Fireplaces Number 1
Equipment Dishwasher, Disposal, Dryer, Microwave, Oven/Range - Electric, Washer, Refrigerator
Fireplace Y
Appliance Dishwasher, Disposal, Dryer, Microwave, Oven/Range - Electric, Washer, Refrigerator
Heat Source Electric
Exterior
Parking On Site 2
Amenities Available Basketball Courts, Bike Trail, Common Grounds, Jog/Walk Path, Tennis Courts, Tot Lots/Playground, Volleyball Courts, Pool Mem Avail, Pool - Outdoor
Water Access N
Accessibility None
Garage N
Building
Lot Description Backs to Trees
Story 3
Foundation Other
Sewer Public Sewer
Water Public
Architectural Style Traditional
Level or Stories 3
Additional Building Above Grade, Below Grade
New Construction N
Schools
Elementary Schools Oak Hill
Middle Schools Franklin
High Schools Chantilly
School District Fairfax County Public Schools
Others
HOA Fee Include Trash
Senior Community No
Tax ID 0351 04120032
Ownership Fee Simple
SqFt Source Assessor
Special Listing Condition Standard
Read Less
Want to know what your home might be worth? Contact us for a FREE valuation!

Our team is ready to help you sell your home for the highest possible price ASAP

Bought with Linda Poe • Keller Williams Fairfax Gateway

GET MORE INFORMATION





