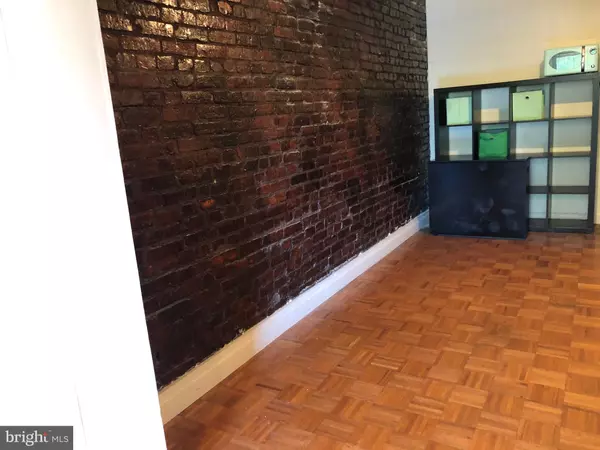$760,000
$774,900
1.9%For more information regarding the value of a property, please contact us for a free consultation.
3329 11TH ST NW Washington, DC 20010
5 Beds
3 Baths
1,404 SqFt
Key Details
Sold Price $760,000
Property Type Townhouse
Sub Type Interior Row/Townhouse
Listing Status Sold
Purchase Type For Sale
Square Footage 1,404 sqft
Price per Sqft $541
Subdivision Central
MLS Listing ID DCDC482798
Sold Date 10/09/20
Style Traditional
Bedrooms 5
Full Baths 2
Half Baths 1
HOA Y/N N
Abv Grd Liv Area 1,404
Originating Board BRIGHT
Year Built 1913
Annual Tax Amount $3,942
Tax Year 2019
Lot Size 1,254 Sqft
Acres 0.03
Property Description
Amazing opportunity in the heart of the city! About 2,000 sf of livable space in 3 fully finished levels, plus nice backyard. House was updated about 10 years ago, and is ready for owner occupant or someone looking to continue updating it. Walk Score of 98. Named "Walker's Paradise." Area commands high rental prices for house, or renting individual rooms. Classic period architecture includes high ceiling height, beautiful historical wood work, and exposed brick. Main level includes a bedroom, half bathroom, separate living and dining areas, as well as extra kitchen space. Upper level includes 3 bedrooms, two with exposed brick, and one of the bedrooms has an adjacent office/ nursery or huge walk-in closet. Finished lower level has separate a rear exit, 2 extra bonus rooms and a full bathroom. So much potential in this prime location, and right across dog park. Just steps to the Columbia Heights green line Metro, fantastic restaurants, groceries, retail, along with all the vibrancy of Columbia Heights. Bike paths, Capitol Bikes, zip cars. Sold in "as-is" condition.
Location
State DC
County Washington
Rooms
Basement Fully Finished, Connecting Stairway, Outside Entrance, Interior Access, Rear Entrance, Windows
Main Level Bedrooms 1
Interior
Interior Features Dining Area, Entry Level Bedroom, Formal/Separate Dining Room, Walk-in Closet(s), Other
Hot Water Electric
Heating Forced Air
Cooling Central A/C
Heat Source Electric
Exterior
Water Access N
Accessibility None
Garage N
Building
Story 3
Sewer Public Sewer
Water Public
Architectural Style Traditional
Level or Stories 3
Additional Building Above Grade, Below Grade
New Construction N
Schools
School District District Of Columbia Public Schools
Others
Senior Community No
Tax ID 2841//0094
Ownership Fee Simple
SqFt Source Assessor
Special Listing Condition Standard
Read Less
Want to know what your home might be worth? Contact us for a FREE valuation!

Our team is ready to help you sell your home for the highest possible price ASAP

Bought with Mona Banes • TTR Sothebys International Realty

GET MORE INFORMATION





