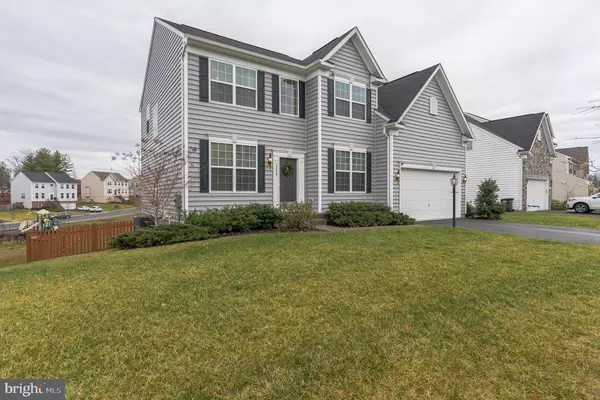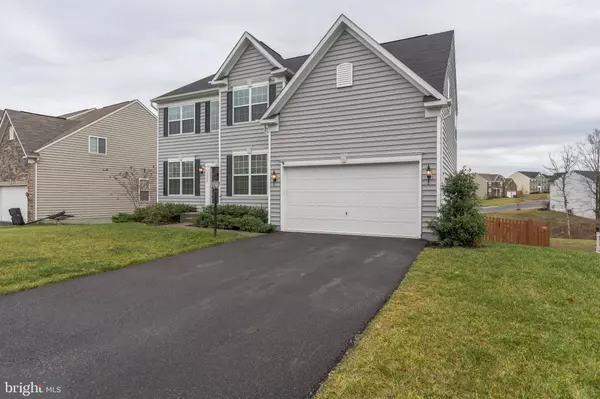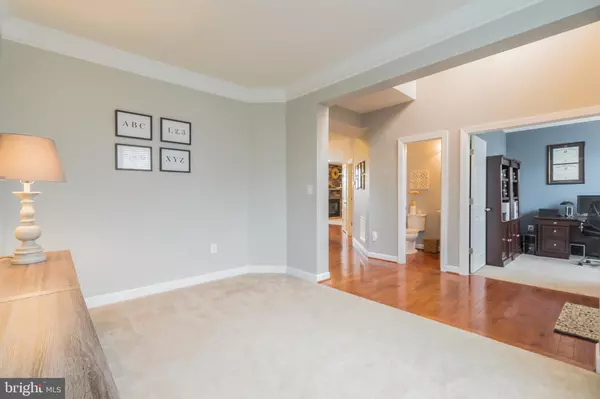$539,950
$539,950
For more information regarding the value of a property, please contact us for a free consultation.
3009 LANDING EAGLE CT Woodbridge, VA 22191
4 Beds
4 Baths
3,424 SqFt
Key Details
Sold Price $539,950
Property Type Single Family Home
Sub Type Detached
Listing Status Sold
Purchase Type For Sale
Square Footage 3,424 sqft
Price per Sqft $157
Subdivision Eagles Pointe
MLS Listing ID VAPW484866
Sold Date 02/10/20
Style Colonial
Bedrooms 4
Full Baths 3
Half Baths 1
HOA Fees $138/mo
HOA Y/N Y
Abv Grd Liv Area 2,638
Originating Board BRIGHT
Year Built 2016
Annual Tax Amount $5,545
Tax Year 2019
Lot Size 10,594 Sqft
Acres 0.24
Property Description
Check out this beautiful colonial style home -- nestled on a quiet street in Eagles Pointe neighborhood that ends with a cul de sac. This 4-bedroom, 3.5 bath home with spacious 2 car garage provides 3424 square feet of living space. The main floor features beautiful hardwood floors in the foyer, kitchen, dining room, powder room. When you enter the front door, the formal living room is on your left and the office is on your right. The kitchen just ahead boasts double ovens, granite countertops, stainless steel appliances, french door refrigerator, tile backsplash, and a large sink. It also leads to a large sized family room with a stone gas fireplace! Many beautiful finishes throughout this home - Brushed nickel finishes in the kitchen and master bathroom and chrome finishes in the guest bathrooms and powder room. The floors in the laundry room and bathroom are upgraded to larger 12x12 tiles with decorative listello tiles in the showers. The vanities are upgraded to a taller height. There is crown molding in the living room, office and dining room. Also, decorative chair rail and molding (shadow boxes) in the dining room. Laundry is located on the main level! The upstairs master bedroom is spacious with a seating area and separate walk-in closets. Double doors lead into the master bath that includes a separate shower, soaker tub and double sinks.The finished walk-out basement provides additional living space with a full bath and a large recreational room that can be used for multiple purposes. Backyard is large, fully-fenced, and flat. Plenty of street parking available! This community is 4 miles from Potomac Mills and Stonebridge Shopping and 8 miles from Quantico. Easy access to I-95, commuter lots and public transit. You will enjoy Eagles Pointe s beautiful community pool, fitness center, playground, and walking trails. Several community events are held at the clubhouse throughout the year -- great mix of adult-only and family friendly events including seasonal festivals and outdoor movie nights!
Location
State VA
County Prince William
Zoning R4
Rooms
Basement Partially Finished, Connecting Stairway, Full, Heated, Improved, Interior Access, Outside Entrance, Rear Entrance, Walkout Level
Interior
Interior Features Attic/House Fan, Ceiling Fan(s), Crown Moldings, Chair Railings, Recessed Lighting, Stall Shower, Upgraded Countertops, Walk-in Closet(s), Window Treatments
Hot Water Electric
Heating Forced Air
Cooling Central A/C
Fireplaces Number 1
Fireplaces Type Gas/Propane, Mantel(s), Stone
Fireplace Y
Heat Source Natural Gas
Laundry Main Floor
Exterior
Parking Features Garage - Front Entry
Garage Spaces 6.0
Amenities Available Club House, Community Center, Fitness Center, Tennis Courts, Other
Water Access N
Accessibility None
Attached Garage 2
Total Parking Spaces 6
Garage Y
Building
Lot Description Flag, Front Yard, Landscaping, No Thru Street, Partly Wooded, Rear Yard, Other
Story 3+
Sewer Public Sewer
Water Public
Architectural Style Colonial
Level or Stories 3+
Additional Building Above Grade, Below Grade
New Construction N
Schools
School District Prince William County Public Schools
Others
HOA Fee Include Health Club,Pool(s),Sewer,Trash,Snow Removal
Senior Community No
Tax ID 8290-46-9552
Ownership Fee Simple
SqFt Source Assessor
Security Features Carbon Monoxide Detector(s)
Special Listing Condition Standard
Read Less
Want to know what your home might be worth? Contact us for a FREE valuation!

Our team is ready to help you sell your home for the highest possible price ASAP

Bought with Dereje Girma • Samson Properties

GET MORE INFORMATION





