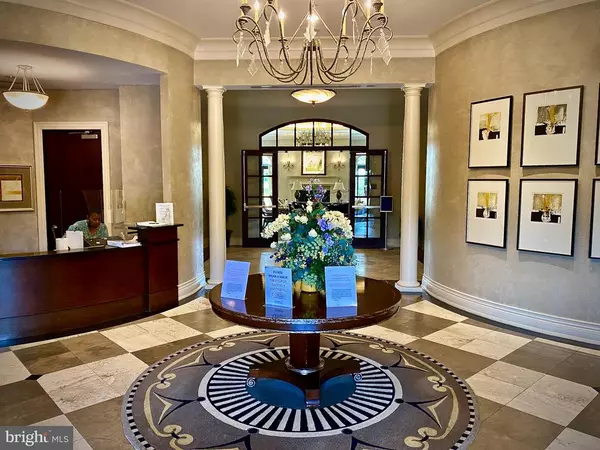$340,000
$339,999
For more information regarding the value of a property, please contact us for a free consultation.
11710 OLD GEORGETOWN RD #511 North Bethesda, MD 20852
1 Bed
1 Bath
796 SqFt
Key Details
Sold Price $340,000
Property Type Condo
Sub Type Condo/Co-op
Listing Status Sold
Purchase Type For Sale
Square Footage 796 sqft
Price per Sqft $427
Subdivision The Gallery
MLS Listing ID MDMC2005036
Sold Date 09/09/21
Style Other
Bedrooms 1
Full Baths 1
Condo Fees $330/mo
HOA Y/N N
Abv Grd Liv Area 796
Originating Board BRIGHT
Year Built 2001
Annual Tax Amount $3,247
Tax Year 2020
Property Description
Fabulous new price! The wait is over… Stunning, completely renovated condo from top to bottom in the highly sought after “The Gallery at White Flint Place,” with over $40,000 of Newness! Black Stainless appliances, Granite counters and floors, Hardwood floor throughout, new hardware everywhere, architectural stone throughout, Recessed LED Cove lighting, new hot water heater, and washer/dryer. Includes one of the best parking spaces in the building with this truly spectacular condo! Underground parking space 128.
Enjoy a cup of coffee on your own private balcony overlooking the pool— located minutes away from restaurants and shopping at Pike & Rose, The Strathmore, and walking distance to White Flint metro and public transportation. New owners will move in and live care and repair free for years!
Location
State MD
County Montgomery
Zoning TSM
Rooms
Main Level Bedrooms 1
Interior
Interior Features Combination Kitchen/Dining, Walk-in Closet(s), Wood Floors
Hot Water Electric
Heating Heat Pump(s)
Cooling Central A/C, Heat Pump(s)
Equipment Dishwasher, Disposal, Dryer, Exhaust Fan, Freezer, Icemaker, Microwave, Oven/Range - Electric, Refrigerator, Six Burner Stove
Appliance Dishwasher, Disposal, Dryer, Exhaust Fan, Freezer, Icemaker, Microwave, Oven/Range - Electric, Refrigerator, Six Burner Stove
Heat Source Natural Gas
Exterior
Exterior Feature Balcony
Parking Features Underground
Garage Spaces 1.0
Utilities Available Water Available, Sewer Available, Natural Gas Available
Amenities Available Concierge, Convenience Store, Elevator, Exercise Room, Party Room, Pool - Outdoor, Security, Tot Lots/Playground, Common Grounds
Water Access N
Accessibility None
Porch Balcony
Total Parking Spaces 1
Garage N
Building
Story 1
Unit Features Mid-Rise 5 - 8 Floors
Sewer Public Sewer
Water Public
Architectural Style Other
Level or Stories 1
Additional Building Above Grade, Below Grade
New Construction N
Schools
School District Montgomery County Public Schools
Others
Pets Allowed N
HOA Fee Include Custodial Services Maintenance,Ext Bldg Maint,Management,Insurance,Pool(s),Snow Removal,Trash
Senior Community No
Tax ID 160403476063
Ownership Condominium
Security Features Desk in Lobby,Doorman,Exterior Cameras,Fire Detection System,Sprinkler System - Indoor
Special Listing Condition Standard
Read Less
Want to know what your home might be worth? Contact us for a FREE valuation!

Our team is ready to help you sell your home for the highest possible price ASAP

Bought with Nathan B Dart • RE/MAX Realty Services
GET MORE INFORMATION





