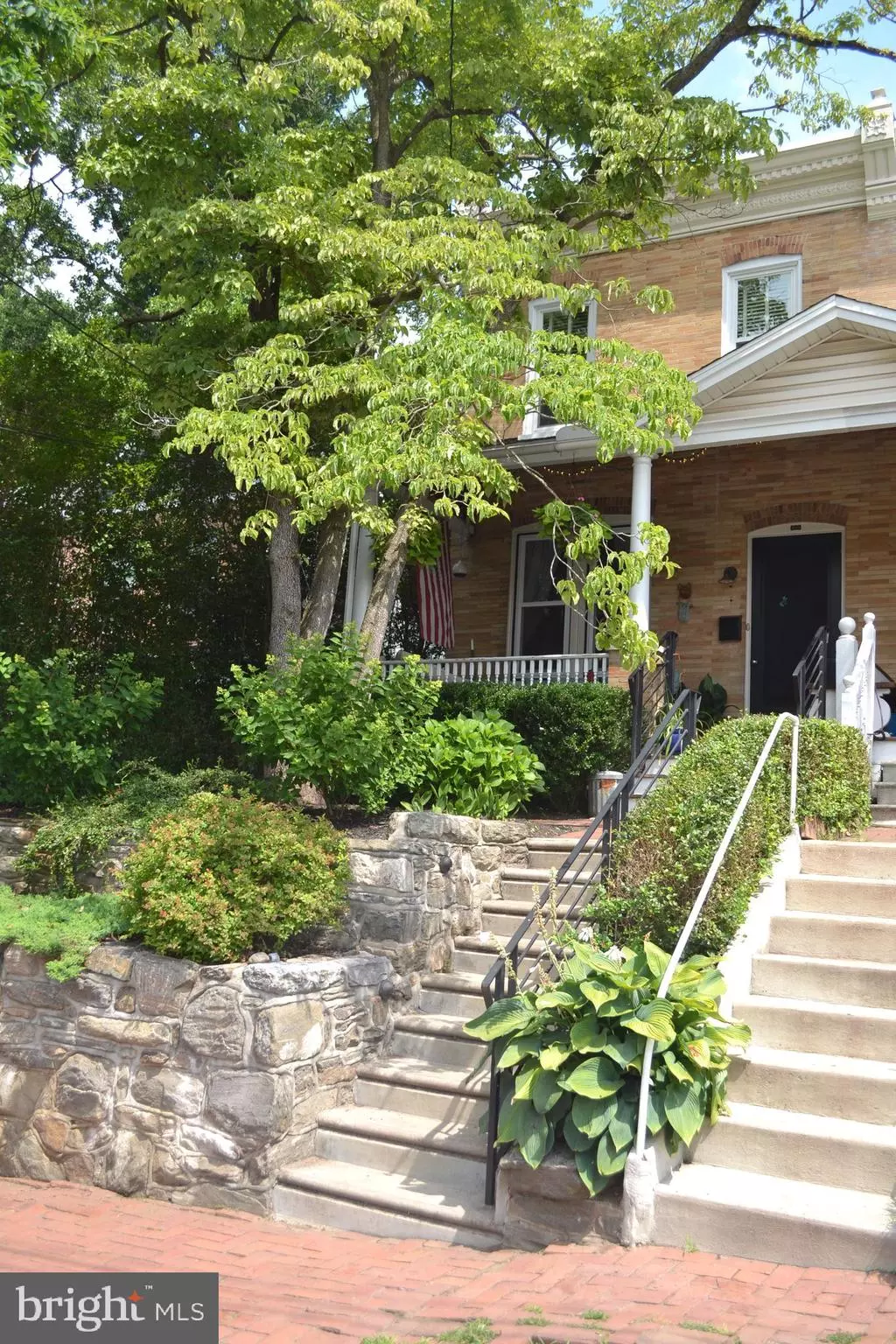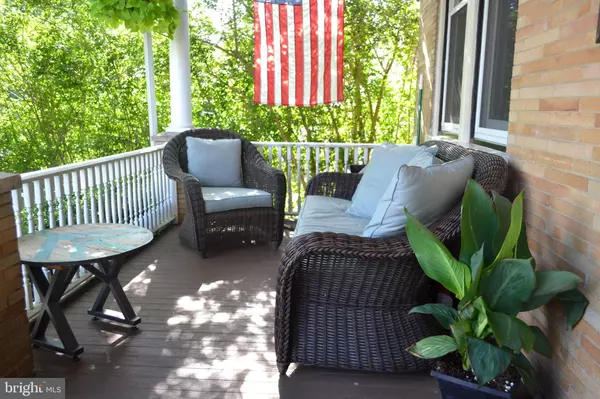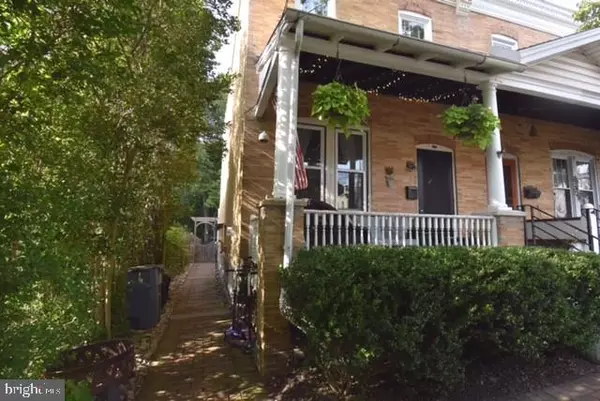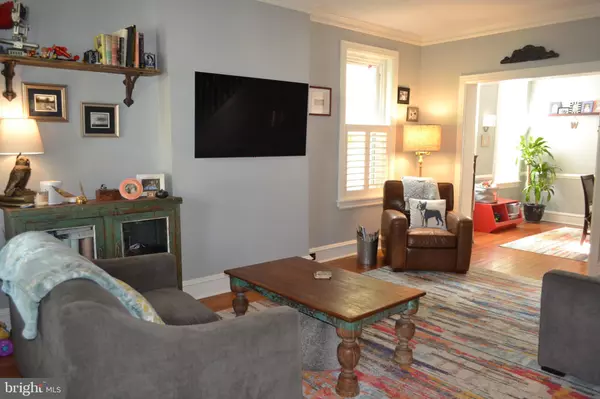$480,000
$475,000
1.1%For more information regarding the value of a property, please contact us for a free consultation.
333 W 4TH ST Media, PA 19063
3 Beds
2 Baths
1,532 SqFt
Key Details
Sold Price $480,000
Property Type Single Family Home
Sub Type Twin/Semi-Detached
Listing Status Sold
Purchase Type For Sale
Square Footage 1,532 sqft
Price per Sqft $313
Subdivision None Available
MLS Listing ID PADE2001638
Sold Date 08/17/21
Style Traditional
Bedrooms 3
Full Baths 1
Half Baths 1
HOA Y/N N
Abv Grd Liv Area 1,532
Originating Board BRIGHT
Year Built 1921
Annual Tax Amount $4,579
Tax Year 2020
Lot Size 3,136 Sqft
Acres 0.07
Lot Dimensions 22.00 x 150.00
Property Description
Beautiful Spacious Twin Home with numerous upgrades both inside and out on a tree lined street with unique charm all set in the heart of Media Borough!! Starting outside with updates and improvements is the retaining stone wall (2016) with professional landscaping, custom steps and railing that lead up to the recently new porch steps and landing and the amazing covered Front Porch that is a delight to relax on. You can spend many pleasant hours here. The front and side brick walkway installed in 2013 add to the character of this house! Follow the path to the new gate and fenced in private backyard, a perfect gathering area that you will enjoy throughout the year. The large back deck is another bonus area for privacy and entertaining. The outside stucco is newly repainted (2020) and new siding out back to the first floor was just added! Another great feature are the new Windows (replaced in 2020) and a new roof (May 2021). The 1st floor of the house offers an abundance of natural light, a spacious Living room with deep window sills and hardwood floors. The Dining room accommodates a full size table and chairs, hardwood floors and a custom built corner hutch and chair rail. The updated Kitchen features a newer stove, refrigerator, dishwasher, microwave and ceiling fan and a custom built cabinet. Off the kitchen is the powder room and a separate room with its own heat, this room could be used as an office or playroom with plenty of shelving for extra storage. Sliding glass doors off the back room lead to the large deck that can accommodate a grill and furniture for any event, but also provides privacy. Enter the second floor through the living room stairs or you can use the back stairway in the kitchen....another great feature in this house! The second floor has three bedrooms. The Front bedroom has beautiful custom built-in shelves with a great custom built-in bureau, a wonderful addition to the room. The Second bedroom has custom Wainscoting, adding extra character. The back bedroom is large and has a custom made window seat with additional storage and Plantation shutters on the back windows that add to the room. All bedrooms have great light coming into the rooms and all have ceiling fans. The Full hall bathroom was tastefully remolded in May 2021 with a new sink, vanity, tile floor, toilet, lighting, storage for bath linens and re-glazed tub. All New carpet in the bedrooms, hallway and back stairs was installed in 2021!! The Finished basement offers a laundry area, plenty of custom storage shelves for all your extra belongings, the room can be used for an office space, family room or play area. New rugs were installed in the basement in 2018. All rooms have been recently professionally painted. This house has charm, character, updates inside and out and the location is central to everything that you are looking for in a community - dining, shopping, parks, public transportation and much more.
This house has personality!
Location
State PA
County Delaware
Area Media Boro (10426)
Zoning RESIDENTIAL
Rooms
Basement Full
Interior
Interior Features Additional Stairway, Carpet, Ceiling Fan(s), Chair Railings, Crown Moldings, Formal/Separate Dining Room, Recessed Lighting, Wainscotting
Hot Water Natural Gas
Heating Forced Air
Cooling Central A/C
Flooring Hardwood, Carpet
Furnishings Yes
Fireplace N
Heat Source Natural Gas
Laundry Basement
Exterior
Water Access N
Roof Type Flat
Accessibility Level Entry - Main
Garage N
Building
Story 2
Sewer Public Sewer
Water Public
Architectural Style Traditional
Level or Stories 2
Additional Building Above Grade, Below Grade
New Construction N
Schools
Elementary Schools Media
Middle Schools Springton Lake
High Schools Penncrest
School District Rose Tree Media
Others
Senior Community No
Tax ID 26-00-00391-00
Ownership Fee Simple
SqFt Source Assessor
Acceptable Financing Cash, Conventional
Listing Terms Cash, Conventional
Financing Cash,Conventional
Special Listing Condition Standard
Read Less
Want to know what your home might be worth? Contact us for a FREE valuation!

Our team is ready to help you sell your home for the highest possible price ASAP

Bought with Margot S Aronson • RE/MAX 440 - Skippack
GET MORE INFORMATION





