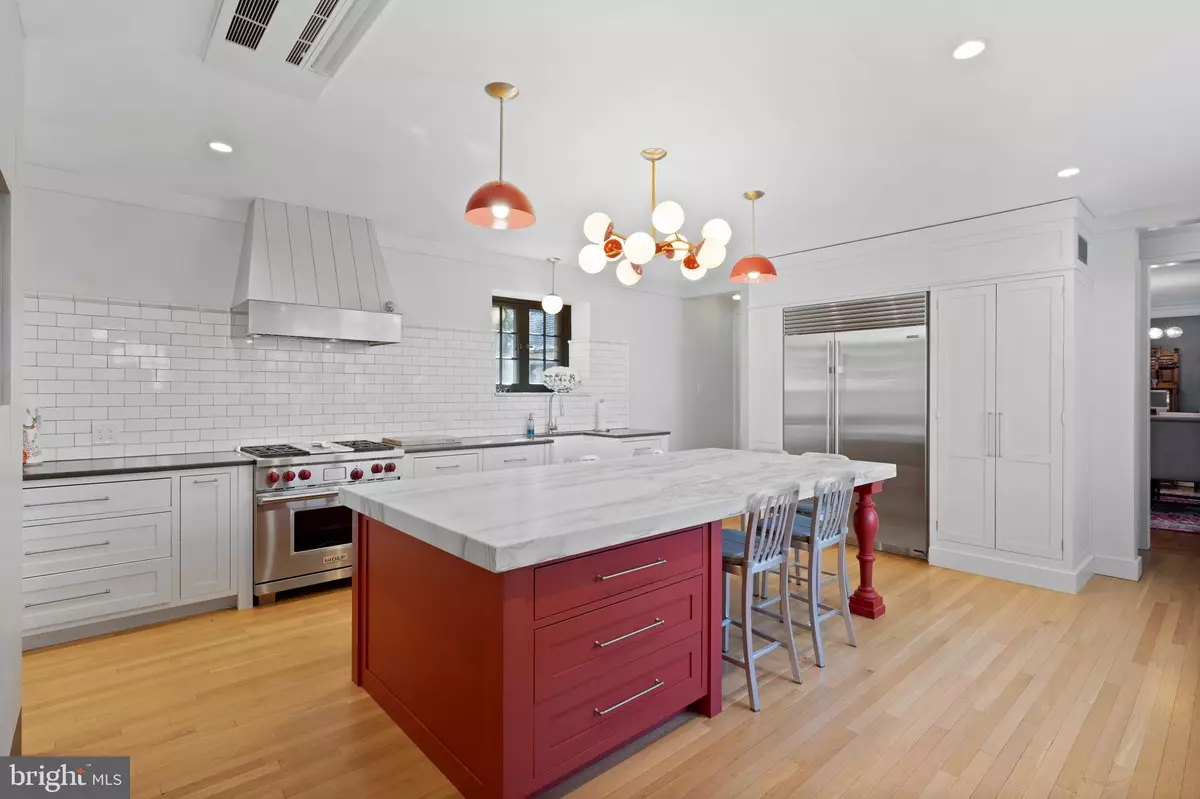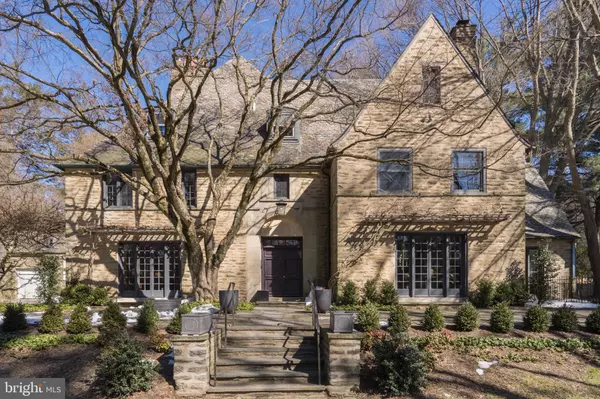$1,621,000
$1,485,000
9.2%For more information regarding the value of a property, please contact us for a free consultation.
7305 EMLEN ST Philadelphia, PA 19119
7 Beds
6 Baths
7,669 SqFt
Key Details
Sold Price $1,621,000
Property Type Single Family Home
Sub Type Detached
Listing Status Sold
Purchase Type For Sale
Square Footage 7,669 sqft
Price per Sqft $211
Subdivision Mt Airy (West)
MLS Listing ID PAPH992970
Sold Date 06/23/21
Style French
Bedrooms 7
Full Baths 5
Half Baths 1
HOA Y/N N
Abv Grd Liv Area 7,669
Originating Board BRIGHT
Year Built 1923
Annual Tax Amount $13,055
Tax Year 2021
Lot Size 1.000 Acres
Acres 1.0
Lot Dimensions 273.05 x 175.00
Property Description
Welcome to 7305 Emlen Street; an exquisite estate in the iconic and coveted French Village in West Mount Airy. Well known Philadelphia architect, Robert McGoodwin, collaborated with early real estate developer, Dr. George Woodward, to create and develop the French Village: 24 estate style homes inspired by the farmsteads and mansions of 1920s Europe. Nestled on the hillside and set far back from the street, 7305 Emlen is situated on an acre of beautifully landscaped grounds with multiple entertaining spaces, gardens, and a large, in ground, heated, saltwater swimming pool, making one of the grandest estate homes in this rarely offered community. Enter the front door into a generous foyer, flanked by the expansive living room and library, each with a fireplace, original ornate moulding, and bright natural light. The first floor features a sunroom, half bath, and formal dining room large enough for a 12-seat table, all with original hardwood floors and beautifully maintained original windows. The fabulous chef's kitchen, which was completely remodeled in 2018, features an oversized marble island perfect for large gatherings, high-end appliances including a Wolf range and Sub-Zero refrigerator, and colorful modern accents. Of the home's many upgrades, adjacent to the kitchen is a smartly designed mudroom with built in storage for the whole family, as well as a butler's pantry complete with a desk perfect for sorting household business. Ascending the grand curved staircase you will find the second floor offers four spacious bedrooms and four full bathrooms, three of them en suite. The large, recently renovated main bedroom includes a functional walk-in closet and beautifully designed, large bathroom featuring marble shower, soaking tub and dual sinks. The third floor has three additional bedrooms, a den, and another full bath. The expansive, unfinished basement covers the entire footprint of the home with plenty of space for storage, utilities and a workshop. For those looking for even more space, above the 2-car garage you will find a carriage house, currently unused, but ready to be transformed into an artists studio, future guest suite, or the ultimate work from home getaway. 7305 Emlen Street has been meticulously cared for and boasts fabulous architectural detail throughout while offering state of the art technology, full knob and tube remediation, and central air on the first two floors. Steps away from the Wissahickon Park and the Chestnut Hill West Regional Rail, 7305 Emlen provides grand estate living just moments from everything Mt Airy, Chestnut Hill and Center City have to offer.
Location
State PA
County Philadelphia
Area 19119 (19119)
Zoning RSD1
Direction Southwest
Rooms
Basement Unfinished
Interior
Interior Features Additional Stairway, Built-Ins, Butlers Pantry, Cedar Closet(s), Crown Moldings, Curved Staircase, Dining Area, Kitchen - Gourmet, Pantry, Primary Bath(s), Upgraded Countertops, Walk-in Closet(s), Wet/Dry Bar, Wood Floors, Wood Stove
Hot Water Natural Gas
Heating Hot Water
Cooling Central A/C, Ductless/Mini-Split
Flooring Hardwood
Fireplaces Number 3
Equipment Dishwasher, Disposal, Dryer, Microwave, Oven/Range - Gas, Washer
Furnishings No
Fireplace Y
Appliance Dishwasher, Disposal, Dryer, Microwave, Oven/Range - Gas, Washer
Heat Source Natural Gas
Laundry Upper Floor
Exterior
Exterior Feature Patio(s)
Parking Features Additional Storage Area
Garage Spaces 6.0
Fence Wood, Masonry/Stone
Pool In Ground, Heated, Saltwater
Water Access N
Roof Type Slate
Accessibility None
Porch Patio(s)
Total Parking Spaces 6
Garage Y
Building
Story 3
Sewer Public Sewer
Water Public
Architectural Style French
Level or Stories 3
Additional Building Above Grade, Below Grade
New Construction N
Schools
Elementary Schools Henry H. Houston School
School District The School District Of Philadelphia
Others
Senior Community No
Tax ID 092319700
Ownership Fee Simple
SqFt Source Assessor
Acceptable Financing Cash, Conventional
Listing Terms Cash, Conventional
Financing Cash,Conventional
Special Listing Condition Standard
Read Less
Want to know what your home might be worth? Contact us for a FREE valuation!

Our team is ready to help you sell your home for the highest possible price ASAP

Bought with Nikki Steinig • Compass RE

GET MORE INFORMATION





