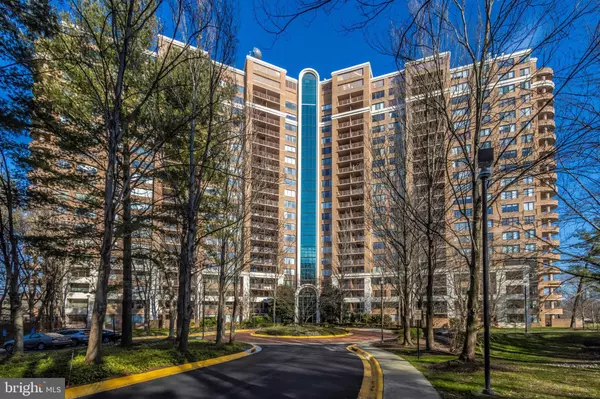$325,000
$335,000
3.0%For more information regarding the value of a property, please contact us for a free consultation.
10101 GROSVENOR PL #1210 Rockville, MD 20852
2 Beds
1 Bath
1,108 SqFt
Key Details
Sold Price $325,000
Property Type Condo
Sub Type Condo/Co-op
Listing Status Sold
Purchase Type For Sale
Square Footage 1,108 sqft
Price per Sqft $293
Subdivision Grosvenor Park
MLS Listing ID MDMC740730
Sold Date 02/26/21
Style Traditional
Bedrooms 2
Full Baths 1
Condo Fees $673/mo
HOA Y/N N
Abv Grd Liv Area 1,108
Originating Board BRIGHT
Year Built 1986
Annual Tax Amount $4,187
Tax Year 2020
Property Description
Price improved! More photos added! Welcome home to unit #1210! Located just around the corner from the elevators for easy access, you walk right in to a sunny and inviting, updated condo. With all of your needs in mind, this unit features NEW flooring and paint throughout! The kitchen features updated shaker cabinets, granite countertops, and new stainless steel appliances, including a convection microwave. Over the breakfast bar is a view of the dining and living area, which feature new manufactured hardwood flooring and updated baseboards throughout the entire unit. Once in the living room, it's impossible not to notice the gorgeous view out the large windows over Rock Creek Park. Step out on the huge and private corner, covered balcony to enjoy that 12th floor view even more! Having Eastern exposure provides gorgeous sunrises day after day, and views for miles. Once back inside, travel down the hall with new recessed lighting to a renovated full bath with new flooring, recessed lighting, new vainty, and new subway tile shower - ready to relax and refresh you for many years ahead. A new Bosch stacked washer and dryer in the laundry closet, too! There's also a full size hall/linen closet for extra storage needs. Across the hall from the bathroom is bedroom 1, currently being used as a home office, yet has plenty of space to meet your bedroom needs, as well as a custom closet for maximum organization. Check the photos for a floorplan with room dimensions. Saving the best for last, at the end of the hall is the primary bedroom, with expanded floor to ceiling windows, a second entrance to the balcony, and a fully customized walk in closet. Even the doors have been updated for a modern feel. Also features a Nest Thermostat for easy programming. This unit also comes with not one, but TWO (2) assigned INDOOR garage parking spaces on the direct-access garage level, so no additional stairs to get to and from your car in the morning or with groceries! Secure storage unit as well! Pair all of that with the spectacular amenities the building has to offer, and you can feel like you're living a luxury city vacation, every day. Building amenities include a fully stocked fitness center with free weights, cardio machines, and weight machines! Separate men's and women's locker rooms, with showers and saunas. Outside is a pool, with picnic and patio area featuring 4 large grills, tennis courts, a dog park, and basketball hoops. Back inside, you'll find a lounge with wet bar, party room, business facilities, 24 hour concierge service, and so much more! Condo fee covers all utilties except electric, cable and internet!! Don't forget about the hidden gem of Grosvenor Market for groceries, beer and wine, deli and butcher, just a quick walk around the corner. The location is SO convenient, too! Just a quick walk to both Grosvenor and Rock Creek Parks, Bethesda Trolley Trail, Grosvenor Metro, and NIH, Walter Reed, Bethesda, and Rockville are right near by. Also near the Music Center at Strathmore, Fleming Local Park, Wildwood Shopping Center, and Montgomery Mall. Schedule a tour today! Walk through video here https://youtu.be/zmyrSmntYJI
Location
State MD
County Montgomery
Zoning R10
Rooms
Other Rooms Living Room, Dining Room, Primary Bedroom, Bedroom 2, Kitchen, Bathroom 1
Main Level Bedrooms 2
Interior
Interior Features Combination Dining/Living, Floor Plan - Traditional, Recessed Lighting, Tub Shower, Walk-in Closet(s), Upgraded Countertops, Water Treat System, Window Treatments, Wood Floors
Hot Water Natural Gas
Heating Programmable Thermostat, Heat Pump(s)
Cooling Central A/C
Flooring Carpet, Ceramic Tile, Hardwood
Equipment Built-In Microwave, Dishwasher, Disposal, Refrigerator, Stainless Steel Appliances, Washer/Dryer Stacked, Oven/Range - Electric
Fireplace N
Appliance Built-In Microwave, Dishwasher, Disposal, Refrigerator, Stainless Steel Appliances, Washer/Dryer Stacked, Oven/Range - Electric
Heat Source Electric
Laundry Has Laundry, Washer In Unit, Dryer In Unit
Exterior
Exterior Feature Balcony
Parking Features Basement Garage, Garage - Rear Entry, Inside Access, Underground
Garage Spaces 2.0
Parking On Site 2
Amenities Available Common Grounds, Concierge, Elevator, Exercise Room, Extra Storage, Fitness Center, Meeting Room, Pool - Outdoor, Reserved/Assigned Parking, Sauna, Tennis Courts, Party Room, Picnic Area, Game Room
Water Access N
View City, Panoramic
Accessibility None
Porch Balcony
Total Parking Spaces 2
Garage N
Building
Story 1
Unit Features Hi-Rise 9+ Floors
Sewer Public Sewer
Water Public
Architectural Style Traditional
Level or Stories 1
Additional Building Above Grade, Below Grade
Structure Type Dry Wall
New Construction N
Schools
Elementary Schools Ashburton
Middle Schools North Bethesda
High Schools Walter Johnson
School District Montgomery County Public Schools
Others
Pets Allowed Y
HOA Fee Include Common Area Maintenance,Ext Bldg Maint,Insurance,Lawn Maintenance,Management,Pool(s),Recreation Facility,Road Maintenance,Reserve Funds,Sauna,Sewer,Snow Removal,Trash,Water
Senior Community No
Tax ID 160403504971
Ownership Condominium
Security Features 24 hour security,Desk in Lobby,Exterior Cameras,Monitored,Resident Manager
Acceptable Financing Cash, Conventional, FHA, VA
Horse Property N
Listing Terms Cash, Conventional, FHA, VA
Financing Cash,Conventional,FHA,VA
Special Listing Condition Standard
Pets Allowed Cats OK, Dogs OK, Number Limit, Breed Restrictions
Read Less
Want to know what your home might be worth? Contact us for a FREE valuation!

Our team is ready to help you sell your home for the highest possible price ASAP

Bought with Lauren M Hatten • Long & Foster Real Estate, Inc.

GET MORE INFORMATION





