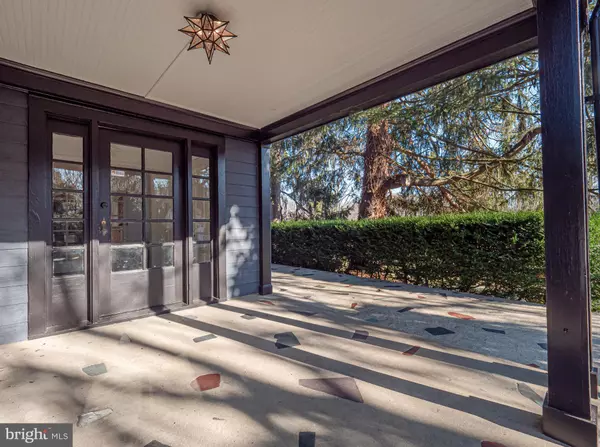$741,000
$625,000
18.6%For more information regarding the value of a property, please contact us for a free consultation.
710 WILSON CIR West Chester, PA 19382
6 Beds
3 Baths
3,452 SqFt
Key Details
Sold Price $741,000
Property Type Single Family Home
Sub Type Detached
Listing Status Sold
Purchase Type For Sale
Square Footage 3,452 sqft
Price per Sqft $214
Subdivision Ridgewood Farm
MLS Listing ID PACT2018194
Sold Date 03/22/22
Style Farmhouse/National Folk,Colonial
Bedrooms 6
Full Baths 2
Half Baths 1
HOA Y/N N
Abv Grd Liv Area 3,452
Originating Board BRIGHT
Year Built 1777
Annual Tax Amount $5,654
Tax Year 2021
Lot Size 0.498 Acres
Acres 0.5
Lot Dimensions 0.00 x 0.00
Property Description
Rarely does a unique historical opportunity present itself such as this: experience owning one of Chester Countys oldest recorded properties, the original homestead of a horse farm dating back to (at least) 1777. Previous owners of the Farmhouse expanded the stone portion of the home many years ago with a Sears and Roebuck addition, combined over 3450 square footage of living space. Now after almost 250 years, the current owners made a commitment to breathe life back into the home through modern updates + smart features all while paying tribute to its glory through designer curated touches and period fixtures. The transformation weve all been excited to see and we are certain Mr. Millison would appreciate the home has been refreshed top to bottom, inside and out aesthetically, energetically, and mechanically.
A thoughtfully planned passion project with an emphasis on efficiency and integrity, youll notice the newly retrofitted Central Heating & Cooling (multiple zones) along with Replacement Windows and Updated Electrical throughout; New Hot Water Heater, total Exterior Repaint, and Interior Refresh complete with Custom Millwork, Anthropologie and Restoration Hardware finishes all of the major items now allow you to be in the position to fulfill your dreams + create a space ideal for you. See for yourself why so many flock to Chester County: rich with history, an incredible sense of community, and Award-Winning School Districts, while having close proximity to West Chester Borough, Exton Train Station, the Main Line, Center City, Philadelphia International Airport, and all of the major highways + conveniences nearby. Its all here, waiting for you
Location
State PA
County Chester
Area West Goshen Twp (10352)
Zoning RESIDENTIAL
Rooms
Other Rooms Living Room, Dining Room, Kitchen, Foyer, Laundry, Mud Room, Recreation Room, Bonus Room, Screened Porch
Basement Interior Access, Outside Entrance, Unfinished, Combination, Full
Interior
Interior Features Breakfast Area, Bar, Built-Ins, Carpet, Ceiling Fan(s), Chair Railings, Crown Moldings, Dining Area, Exposed Beams, Formal/Separate Dining Room, Kitchen - Eat-In, Recessed Lighting, Skylight(s), Upgraded Countertops, Walk-in Closet(s), Window Treatments, Wood Floors, Wet/Dry Bar, Kitchen - Table Space
Hot Water Electric
Heating Hot Water, Forced Air, Central, Energy Star Heating System, Programmable Thermostat, Radiator, Steam, Wood Burn Stove, Zoned, Wall Unit
Cooling Central A/C, Ductless/Mini-Split, Ceiling Fan(s), Programmable Thermostat, Zoned
Flooring Carpet, Ceramic Tile, Hardwood, Partially Carpeted, Tile/Brick, Wood
Fireplaces Number 1
Fireplaces Type Brick, Corner, Wood
Equipment Built-In Microwave, Dishwasher, Dryer, Energy Efficient Appliances, Freezer, Microwave, Oven - Single, Oven - Self Cleaning, Oven/Range - Electric, Refrigerator, Stainless Steel Appliances, Stove, Washer, Water Heater
Fireplace Y
Window Features Energy Efficient,Replacement,Skylights,Double Pane,Bay/Bow
Appliance Built-In Microwave, Dishwasher, Dryer, Energy Efficient Appliances, Freezer, Microwave, Oven - Single, Oven - Self Cleaning, Oven/Range - Electric, Refrigerator, Stainless Steel Appliances, Stove, Washer, Water Heater
Heat Source Oil, Electric, Wood, Central
Laundry Main Floor, Has Laundry
Exterior
Exterior Feature Deck(s), Enclosed, Porch(es), Patio(s), Wrap Around, Brick
Garage Spaces 8.0
Water Access N
Accessibility None
Porch Deck(s), Enclosed, Porch(es), Patio(s), Wrap Around, Brick
Total Parking Spaces 8
Garage N
Building
Story 3
Foundation Permanent
Sewer Public Sewer
Water Public
Architectural Style Farmhouse/National Folk, Colonial
Level or Stories 3
Additional Building Above Grade, Below Grade
Structure Type Beamed Ceilings,Dry Wall,High,Vaulted Ceilings
New Construction N
Schools
Elementary Schools Glen Acres
Middle Schools J.R. Fugett
High Schools West Chester East
School District West Chester Area
Others
Senior Community No
Tax ID 52-05M-0194
Ownership Fee Simple
SqFt Source Assessor
Special Listing Condition Standard
Read Less
Want to know what your home might be worth? Contact us for a FREE valuation!

Our team is ready to help you sell your home for the highest possible price ASAP

Bought with Michael P Ciunci • KW Greater West Chester
GET MORE INFORMATION





