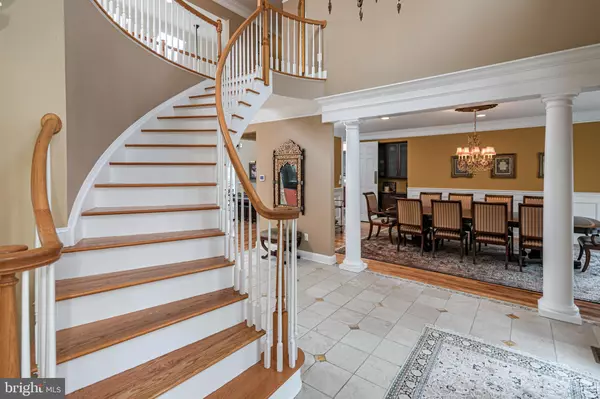$2,000,000
$2,185,000
8.5%For more information regarding the value of a property, please contact us for a free consultation.
11 DERWENT DR Princeton, NJ 08540
5 Beds
8 Baths
5,638 SqFt
Key Details
Sold Price $2,000,000
Property Type Single Family Home
Sub Type Detached
Listing Status Sold
Purchase Type For Sale
Square Footage 5,638 sqft
Price per Sqft $354
Subdivision Pond View
MLS Listing ID NJME2010776
Sold Date 06/16/22
Style Traditional,Transitional
Bedrooms 5
Full Baths 6
Half Baths 2
HOA Fees $166/ann
HOA Y/N Y
Abv Grd Liv Area 5,638
Originating Board BRIGHT
Year Built 2001
Annual Tax Amount $37,316
Tax Year 2021
Lot Size 0.660 Acres
Acres 0.66
Lot Dimensions .66 acre
Property Description
An extraordinary custom house in Pondview offering open, airy spaces with walls of windows and high ceilings providing sweeping views throughout the home. You will love the two-story sunny great room with fireplace and a wall of windowed French doors which opens to the well appointed kitchen as well as the choice of two spacious primary suites, one on each floor; two home offices and a finished lower level with a second kitchen. The tranquility of a country setting, paths for walking and bicycling, a tennis court and the convenience of a close-to-town location are within minutes from Princetons cultural, educational and recreational attractions.
Location
State NJ
County Mercer
Area Princeton (21114)
Zoning RES
Direction North
Rooms
Other Rooms Living Room, Primary Bedroom, Bedroom 2, Kitchen, Family Room, Bedroom 1, Other
Basement Daylight, Partial, Fully Finished, Shelving, Interior Access
Main Level Bedrooms 1
Interior
Interior Features Breakfast Area, 2nd Kitchen, Butlers Pantry, Crown Moldings, Curved Staircase, Family Room Off Kitchen, Floor Plan - Open, Floor Plan - Traditional, Formal/Separate Dining Room, Kitchen - Gourmet, Kitchen - Island, Kitchen - Table Space, Recessed Lighting, Skylight(s), Wood Floors
Hot Water Natural Gas
Heating Forced Air, Radiant
Cooling Central A/C
Flooring Ceramic Tile, Hardwood, Stone
Fireplaces Number 2
Fireplaces Type Stone
Equipment Built-In Range, Dishwasher
Furnishings No
Fireplace Y
Window Features Bay/Bow
Appliance Built-In Range, Dishwasher
Heat Source Natural Gas
Laundry Upper Floor
Exterior
Exterior Feature Patio(s), Porch(es)
Parking Features Garage - Side Entry
Garage Spaces 3.0
Amenities Available Tennis Courts
Water Access N
Roof Type Asphalt
Accessibility 36\"+ wide Halls
Porch Patio(s), Porch(es)
Attached Garage 3
Total Parking Spaces 3
Garage Y
Building
Lot Description Backs to Trees
Story 3
Foundation Brick/Mortar
Sewer Public Septic
Water Public
Architectural Style Traditional, Transitional
Level or Stories 3
Additional Building Above Grade, Below Grade
Structure Type 9'+ Ceilings,Cathedral Ceilings,High
New Construction N
Schools
Elementary Schools Johnson Park
High Schools Princeton H.S.
School District Princeton Regional Schools
Others
Senior Community No
Tax ID 14-03502-00001
Ownership Fee Simple
SqFt Source Assessor
Security Features Security System,Sprinkler System - Indoor
Acceptable Financing Cash, Conventional
Horse Property N
Listing Terms Cash, Conventional
Financing Cash,Conventional
Special Listing Condition Standard
Read Less
Want to know what your home might be worth? Contact us for a FREE valuation!

Our team is ready to help you sell your home for the highest possible price ASAP

Bought with Yuen Li Huang • BHHS Fox & Roach - Princeton

GET MORE INFORMATION





