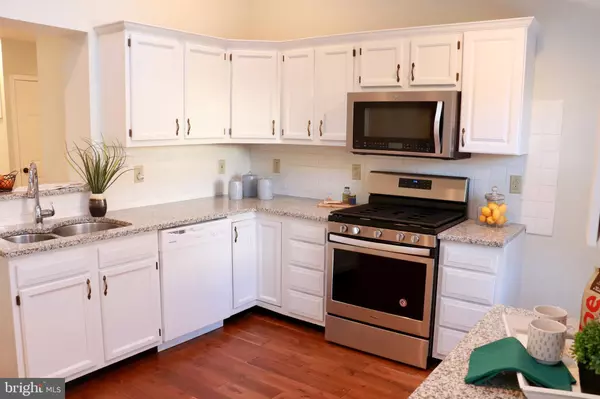$425,000
$425,000
For more information regarding the value of a property, please contact us for a free consultation.
219 W BARNARD ST West Chester, PA 19382
3 Beds
2 Baths
1,847 SqFt
Key Details
Sold Price $425,000
Property Type Townhouse
Sub Type Interior Row/Townhouse
Listing Status Sold
Purchase Type For Sale
Square Footage 1,847 sqft
Price per Sqft $230
Subdivision West Chester Boro
MLS Listing ID PACT496158
Sold Date 03/04/20
Style Victorian
Bedrooms 3
Full Baths 2
HOA Y/N N
Abv Grd Liv Area 1,457
Originating Board BRIGHT
Year Built 1850
Annual Tax Amount $4,251
Tax Year 2020
Lot Size 2,336 Sqft
Acres 0.05
Lot Dimensions 0.00 x 0.00
Property Description
Steps away from Downtown West Chester! Move-in Ready Brick Townhome on Quiet Street in one of the BEST LOCATIONS in the Borough with 2 OFF STREET PARKING SPACES! Gorgeously remodeled from top to bottom. Newly Painted, Renovated Kitchen & Baths, NEW Roof, Hardwood throughout the main floor, NEW Carpet & Tile, Basement with Full Bathroom & Laundry Room! Newer Windows, GAS Heat, Central Air, Covered Porch with Skylight, Wood Deck and Private Fenced Backyard. Too many updates & upgrades to mention. This home will live up to your expectations! Walking Distance to Downtown West Chester, Shopping, Restaurants, and West Chester University. Within 30 minutes to the airport & Philadelphia, 20 minutes to the train and several major traffic routes. Schedule your appointment today! PRE-INSPECTION completed by homeowner and repairs on the report have been addressed.**
Location
State PA
County Chester
Area West Chester Boro (10301)
Zoning NC2
Rooms
Other Rooms Living Room, Dining Room, Bedroom 2, Bedroom 3, Kitchen, Bedroom 1, Laundry, Bathroom 1
Basement Full
Interior
Interior Features Carpet, Dining Area, Recessed Lighting, Skylight(s), Wood Floors, Floor Plan - Open, Tub Shower
Hot Water Natural Gas
Heating Forced Air
Cooling Central A/C
Flooring Ceramic Tile, Carpet, Hardwood
Equipment Built-In Range, Built-In Microwave, Dishwasher, Dryer, Energy Efficient Appliances, Washer, Oven/Range - Gas
Fireplace N
Window Features Skylights
Appliance Built-In Range, Built-In Microwave, Dishwasher, Dryer, Energy Efficient Appliances, Washer, Oven/Range - Gas
Heat Source Natural Gas
Laundry Basement
Exterior
Exterior Feature Deck(s), Porch(es)
Garage Spaces 2.0
Utilities Available Electric Available, Water Available, Sewer Available, Natural Gas Available
Water Access N
Roof Type Shingle
Accessibility None
Porch Deck(s), Porch(es)
Total Parking Spaces 2
Garage N
Building
Lot Description Rear Yard, Landscaping, Private
Story 2.5
Sewer Public Sewer
Water Public
Architectural Style Victorian
Level or Stories 2.5
Additional Building Above Grade, Below Grade
Structure Type 9'+ Ceilings
New Construction N
Schools
Elementary Schools Starkweath
Middle Schools Stetson
High Schools Rustin
School District West Chester Area
Others
Pets Allowed Y
Senior Community No
Tax ID 01-09 -0396.0100
Ownership Fee Simple
SqFt Source Estimated
Horse Property N
Special Listing Condition Standard
Pets Allowed No Pet Restrictions
Read Less
Want to know what your home might be worth? Contact us for a FREE valuation!

Our team is ready to help you sell your home for the highest possible price ASAP

Bought with Christine Douglass • Keller Williams Realty - Kennett Square

GET MORE INFORMATION





