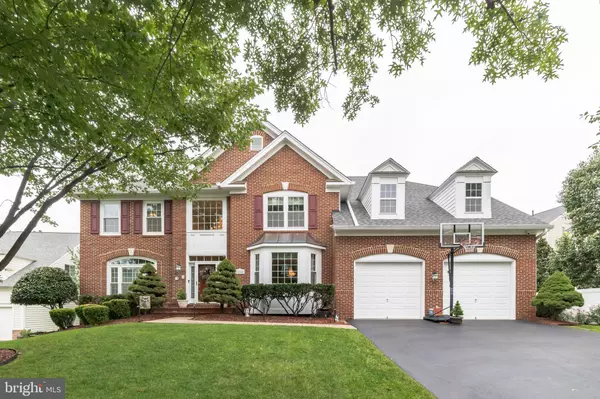$820,000
$760,000
7.9%For more information regarding the value of a property, please contact us for a free consultation.
1804 EFTY Woodbridge, VA 22191
6 Beds
4 Baths
4,968 SqFt
Key Details
Sold Price $820,000
Property Type Single Family Home
Sub Type Detached
Listing Status Sold
Purchase Type For Sale
Square Footage 4,968 sqft
Price per Sqft $165
Subdivision Powells Landing
MLS Listing ID VAPW2019236
Sold Date 03/16/22
Style Colonial
Bedrooms 6
Full Baths 4
HOA Fees $106/mo
HOA Y/N Y
Abv Grd Liv Area 3,642
Originating Board BRIGHT
Year Built 2003
Annual Tax Amount $7,633
Tax Year 2021
Lot Size 0.294 Acres
Acres 0.29
Property Description
Powells Landing FINEST! Best condition! Best Price! GREAT PRIDE of ownership is evident throughout this home. The 0riginal owners have taken outstanding care of this home which is a Stanley Martin-built Newport Model with 4968 square feet of luxury. The eat-in kitchen has granite counters, hardwood floors, upgraded cabinetry, and stainless appliances that will bring a smile to any chef. The 21x17 family room has a gas fireplace, built-in sound system, and has a walk-out to a covered patio (three seasons room) and an out deck perfect for that Sat night BBQ. The formal dining room can comfortably fit 16 for that Thanksgiving feast. The light bright living room is a great place to spend time with the family. The Master Suite has a sitting room, fireplace and two walk-in closets, and a luxury master bath. There are three other spacious bedrooms and a hall bath on the upper level. The lower level is finished and has a walkout to a stamped concrete patio, a fifth bedroom and full bath, 36x18 recreation room, craft room, and a storage room. The rear yard is fully fenced, meticulously landscaped with a 15x20 playhouse/storage shed.
Upgrades and updates include; a new roof, oversized covered gutters, roof-mounted cooling fan for attic space (2013), new Thompson Creek windows, all outside wood was wrapped with Thompson Creek aluminum (warranty Conveys), new HVAC (Two Carrier Infinity Systems 16 SER units), and the home is surrounded with patio lighting. The two-car garage has a new glitter (no maintenance lifetime warranty) glazed floor.
The home is close to a State Park, hiking trails, MariniaWegmans Shopping Center, and Potomac Mills Mall
Location
State VA
County Prince William
Zoning R4
Rooms
Other Rooms Living Room, Sitting Room, Bedroom 2, Bedroom 3, Bedroom 4, Bedroom 5, Kitchen, Game Room, Family Room, Library, Breakfast Room, Bedroom 1, Recreation Room, Bedroom 6
Basement Daylight, Partial, Fully Finished
Main Level Bedrooms 1
Interior
Interior Features Air Filter System, Breakfast Area, Dining Area, Floor Plan - Open, Formal/Separate Dining Room, Kitchen - Eat-In, Kitchen - Island, Kitchen - Table Space, Wood Floors, Carpet
Hot Water Natural Gas
Heating Forced Air, Zoned
Cooling Central A/C, Ceiling Fan(s), Air Purification System
Flooring Carpet, Hardwood
Fireplaces Number 3
Fireplaces Type Screen, Double Sided
Equipment Cooktop, Dishwasher, Disposal, Exhaust Fan, Extra Refrigerator/Freezer, Icemaker, Intercom, Oven - Wall, Refrigerator
Furnishings No
Fireplace Y
Appliance Cooktop, Dishwasher, Disposal, Exhaust Fan, Extra Refrigerator/Freezer, Icemaker, Intercom, Oven - Wall, Refrigerator
Heat Source Natural Gas
Exterior
Exterior Feature Patio(s), Deck(s), Enclosed, Terrace
Parking Features Garage Door Opener, Garage - Front Entry, Other
Garage Spaces 2.0
Fence Fully
Utilities Available Multiple Phone Lines
Amenities Available Basketball Courts, Common Grounds, Pool - Outdoor, Tot Lots/Playground, Tennis Courts
Water Access N
View Trees/Woods
Accessibility None
Porch Patio(s), Deck(s), Enclosed, Terrace
Attached Garage 2
Total Parking Spaces 2
Garage Y
Building
Lot Description Cul-de-sac, Landscaping, PUD, Private, Trees/Wooded
Story 3
Foundation Concrete Perimeter, Brick/Mortar
Sewer Public Sewer
Water Public
Architectural Style Colonial
Level or Stories 3
Additional Building Above Grade, Below Grade
Structure Type Cathedral Ceilings
New Construction N
Schools
School District Prince William County Public Schools
Others
Pets Allowed Y
HOA Fee Include Insurance,Management,Pool(s)
Senior Community No
Tax ID 8390-42-6144
Ownership Fee Simple
SqFt Source Assessor
Security Features Security System,Smoke Detector
Acceptable Financing Conventional, Cash, VA, FHA
Horse Property N
Listing Terms Conventional, Cash, VA, FHA
Financing Conventional,Cash,VA,FHA
Special Listing Condition Standard
Pets Allowed No Pet Restrictions
Read Less
Want to know what your home might be worth? Contact us for a FREE valuation!

Our team is ready to help you sell your home for the highest possible price ASAP

Bought with Mayara Abou-Alwan • RE/MAX Executives
GET MORE INFORMATION





