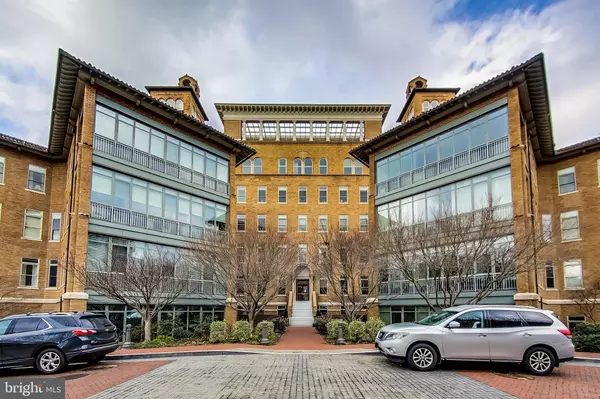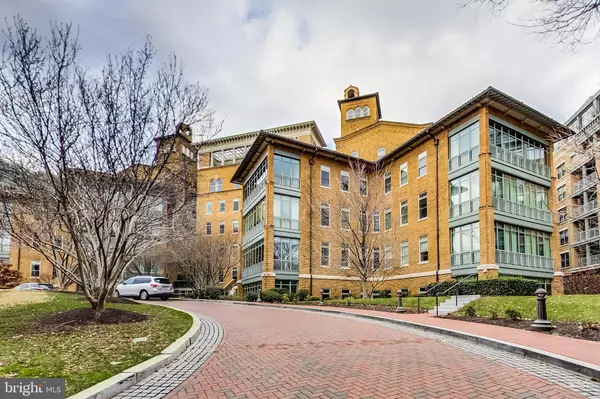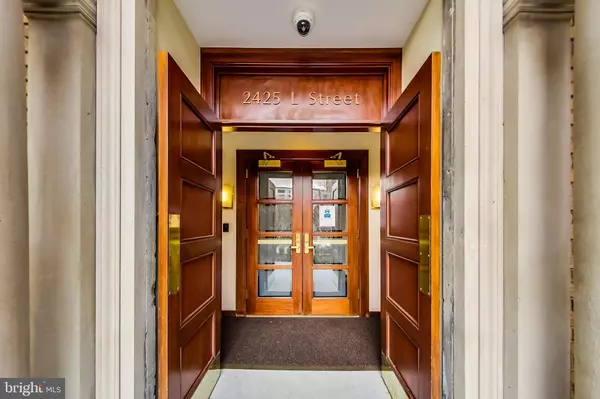$1,650,000
$1,649,000
0.1%For more information regarding the value of a property, please contact us for a free consultation.
2425 L ST NW #834 Washington, DC 20037
3 Beds
3 Baths
1,787 SqFt
Key Details
Sold Price $1,650,000
Property Type Condo
Sub Type Condo/Co-op
Listing Status Sold
Purchase Type For Sale
Square Footage 1,787 sqft
Price per Sqft $923
Subdivision Foggy Bottom
MLS Listing ID DCDC2032656
Sold Date 03/21/22
Style Contemporary
Bedrooms 3
Full Baths 2
Half Baths 1
Condo Fees $1,974/mo
HOA Y/N N
Abv Grd Liv Area 1,787
Originating Board BRIGHT
Year Built 2006
Annual Tax Amount $12,110
Tax Year 2021
Property Description
Dont miss the chance to own one of the crown jewels of The Columbia- the residences of the historic Columbia Womans Hospital, converted to condominiums in 2006. This stunning 3 bedroom, 2.5 bath home is an expansive approximately 1800 interior square feet. Rich cherry red Brazilian wide plank hardwood floors mix with beautiful window treatments, finishes and built-ins; making this the perfect home for up-scale city dwelling. Enter into a large foyer, walk down a generous hallway separating the bedrooms from your living, dining and kitchen. There is a conveniently located washroom in the hallway for guests, etc. The sun-drenched living, dining and kitchen combo are the perfect place to entertain friends and family and/ or have an intimate and private dinner while facing breathtaking views of your large, private approximately 800 square foot terrace. Truly one of a kind in the downtown Washington area. The living room is appointed with beautiful built-ins, as well as a ventless fireplace and all the bells and whistles to boot. The Private outdoor terrace is an entertainer/ gardeners dream. The bedrooms are large with ample storage in all closets. Escape to the expansively generous primary bedroom with its on tranquil primary en-suite. The primary en-suite offers a soaking tub as well as shower surrounded in beautiful granite. The second bathroom is centrally located in between the primary and second bedroom(s). This home uniquely conveys with TWO garage parking spaces (one is EV ready) and FOUR storage spaces (3 spaces are climate controlled and one is not as it is next to one of the parking spaces located in the garage). The Columbia residences are chock full of amenities including but not limited to a large and well-stocked exercise room,2 community rooms with large screen TV's, an outdoor pool with pool deck and panoramic views of the city, guest suites and 24-hour desk and high end, resourceful security. Dont miss your chance to experience one-of-a-kind city living and love where you live!
OFFER DEADLINE: THURSDAY, FEBRUARY 24TH AT 12:00 NOON
Location
State DC
County Washington
Zoning RA-4
Rooms
Other Rooms Living Room, Kitchen
Main Level Bedrooms 3
Interior
Hot Water Electric
Heating Forced Air
Cooling Central A/C
Fireplaces Number 1
Fireplaces Type Other
Fireplace Y
Heat Source Electric
Exterior
Parking Features Garage Door Opener, Underground
Garage Spaces 2.0
Amenities Available Swimming Pool, Storage Bin, Security, Pool - Outdoor, Exercise Room, Elevator, Fitness Center, Guest Suites
Water Access N
Accessibility 32\"+ wide Doors
Attached Garage 2
Total Parking Spaces 2
Garage Y
Building
Story 1
Unit Features Hi-Rise 9+ Floors
Sewer Public Sewer
Water Public
Architectural Style Contemporary
Level or Stories 1
Additional Building Above Grade, Below Grade
New Construction N
Schools
School District District Of Columbia Public Schools
Others
Pets Allowed Y
HOA Fee Include Common Area Maintenance,Gas,Management,Parking Fee,Water,Reserve Funds
Senior Community No
Tax ID 0025//2217
Ownership Condominium
Special Listing Condition Standard
Pets Allowed Case by Case Basis
Read Less
Want to know what your home might be worth? Contact us for a FREE valuation!

Our team is ready to help you sell your home for the highest possible price ASAP

Bought with Ann A Duff • McEnearney Associates, Inc.
GET MORE INFORMATION





