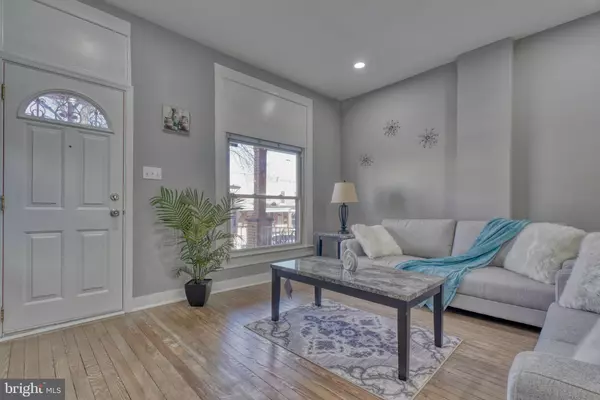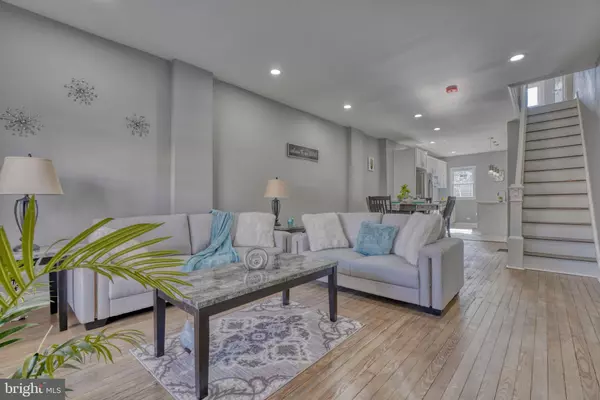$220,000
$220,000
For more information regarding the value of a property, please contact us for a free consultation.
3029 CHESTERFIELD AVE Baltimore, MD 21213
4 Beds
2 Baths
1,768 SqFt
Key Details
Sold Price $220,000
Property Type Townhouse
Sub Type Interior Row/Townhouse
Listing Status Sold
Purchase Type For Sale
Square Footage 1,768 sqft
Price per Sqft $124
Subdivision Belair-Edison
MLS Listing ID MDBA2033516
Sold Date 05/06/22
Style Colonial
Bedrooms 4
Full Baths 2
HOA Y/N N
Abv Grd Liv Area 1,218
Originating Board BRIGHT
Year Built 1930
Annual Tax Amount $2,025
Tax Year 2021
Lot Size 1,306 Sqft
Acres 0.03
Property Description
BACK ON MARKET- Welcome home to this absolutely breathtaking completely renovated all brick porch front townhome located in Bel Air Edison- MOVE IN READY! You will be amazed with this open floor plan * Hardwood flooring throughout main level and upper level, fresh neutral paint and recessed lighting throughout. Main level living room & dining room leading to the gorgeous new gourmet kitchen features all new white cabinets, stainless steel appliances, breathtaking backsplash , Quartz countertops and huge island with pendant lights. New windows. Upper level has 3 spacious bedrooms and brand new full bath with custom tile work. Fully finished basement can be a recreation room or 4th bedroom, laundry area, exit to the back. Very convenient location, minutes to I-83 and I-95. Herring Run Park and golf course are only steps away. This home is a must see!!! Will not last, make your appointment today!
Location
State MD
County Baltimore City
Zoning R-7
Rooms
Other Rooms Living Room, Dining Room, Primary Bedroom, Bedroom 2, Bedroom 3, Kitchen, Recreation Room, Storage Room, Full Bath, Half Bath
Basement Connecting Stairway, Full, Fully Finished, Interior Access, Outside Entrance
Interior
Interior Features Attic, Ceiling Fan(s), Dining Area, Floor Plan - Open, Kitchen - Island, Upgraded Countertops, Wood Floors
Hot Water Natural Gas
Heating Forced Air
Cooling Central A/C, Ceiling Fan(s)
Flooring Wood, Ceramic Tile
Equipment Dishwasher, Refrigerator, Stove, Built-In Microwave
Appliance Dishwasher, Refrigerator, Stove, Built-In Microwave
Heat Source Natural Gas
Laundry Basement
Exterior
Water Access N
Roof Type Other
Accessibility None
Garage N
Building
Lot Description Rear Yard
Story 3
Foundation Other
Sewer Public Sewer
Water Public
Architectural Style Colonial
Level or Stories 3
Additional Building Above Grade, Below Grade
Structure Type Dry Wall
New Construction N
Schools
School District Baltimore City Public Schools
Others
Senior Community No
Tax ID 0326405913 023
Ownership Fee Simple
SqFt Source Estimated
Acceptable Financing Cash, Conventional, FHA, VA
Listing Terms Cash, Conventional, FHA, VA
Financing Cash,Conventional,FHA,VA
Special Listing Condition Standard
Read Less
Want to know what your home might be worth? Contact us for a FREE valuation!

Our team is ready to help you sell your home for the highest possible price ASAP

Bought with Octavia LaShawn Reed • Realty ONE Group Excellence

GET MORE INFORMATION





