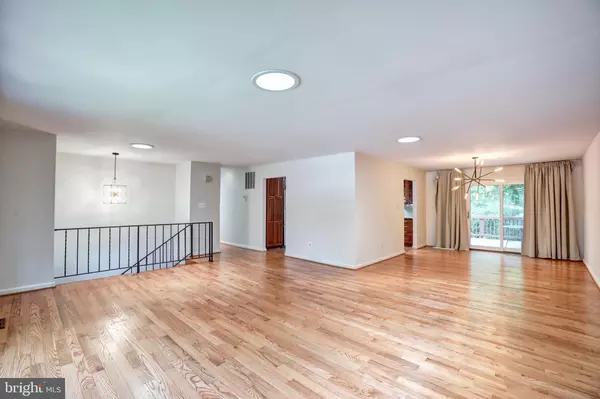$805,000
$800,000
0.6%For more information regarding the value of a property, please contact us for a free consultation.
2241 RICHELIEU DR Vienna, VA 22182
4 Beds
3 Baths
2,011 SqFt
Key Details
Sold Price $805,000
Property Type Single Family Home
Sub Type Detached
Listing Status Sold
Purchase Type For Sale
Square Footage 2,011 sqft
Price per Sqft $400
Subdivision Tysons Woods
MLS Listing ID VAFX2001028
Sold Date 08/16/21
Style Split Foyer
Bedrooms 4
Full Baths 3
HOA Y/N N
Abv Grd Liv Area 1,558
Originating Board BRIGHT
Year Built 1974
Annual Tax Amount $8,115
Tax Year 2020
Lot Size 10,616 Sqft
Acres 0.24
Property Description
Perfectly nestled in the beautiful Tysons Woods neighborhood, youll find this charming 4 bed 3 bath home. This well cared for home sits on a quarter acre offering luscious, mature landscaping. Youll also find a spacious, attached garage ready for your short commute to Tysons and easy access to the Town of Vienna.
The upstairs entry leads into a light-soaked living and dining area. Youll find gorgeous, refinished hardwood floors and a beautiful bay window, perfect for your morning coffee or sunset views after a long day. The ample dining space is perfect for your nightly family gathering or even hosting your next dinner party.
What is even better? The indoor & outdoor living. With beautiful sliding doors leading out to the private deck and green lawn with well-established landscaping, youll spend many evenings enjoying the outdoors. Cooking and serving in this kitchen wont leave you feeling gloomy with a beautiful view to the backyard and continued streams of sunlight from the custom skylight. The kitchen also boasts a new stove and microwave.
After a long day, nothing compares to the spacious master suite with en suite bath and large master closet allowing you to store your wardrobe with ease. Need more space? Two additional generous sized bedrooms are on the upper level with roomy closets.
As you travel into the lower level, a generous fourth bedroom would be perfect for guests or your next home office. The lower-level full bathroom is perfect for a separate space for all your guests. Lastly, you will find a large recreation area, a perfect cozy second living space.
Clearly no detail is left unturned in this lovingly maintained home in the renowned Vienna area. You cant afford to miss this gem.
Location
State VA
County Fairfax
Zoning 140
Rooms
Basement Daylight, Full, Connecting Stairway, Fully Finished, Heated, Improved, Interior Access, Windows
Main Level Bedrooms 3
Interior
Interior Features Ceiling Fan(s), Dining Area, Floor Plan - Open, Kitchen - Table Space, Primary Bath(s)
Hot Water Electric
Heating Heat Pump(s)
Cooling Ceiling Fan(s), Central A/C
Fireplaces Number 1
Fireplaces Type Mantel(s)
Equipment Built-In Microwave, Dishwasher, Disposal, Dryer, Exhaust Fan, Icemaker, Microwave, Oven/Range - Electric, Refrigerator, Stove, Washer, Water Heater
Fireplace Y
Window Features Bay/Bow,Double Pane,Screens
Appliance Built-In Microwave, Dishwasher, Disposal, Dryer, Exhaust Fan, Icemaker, Microwave, Oven/Range - Electric, Refrigerator, Stove, Washer, Water Heater
Heat Source Electric
Exterior
Exterior Feature Deck(s)
Parking Features Garage - Front Entry, Garage Door Opener, Inside Access
Garage Spaces 2.0
Water Access N
View Garden/Lawn
Roof Type Composite,Shingle
Accessibility None
Porch Deck(s)
Attached Garage 2
Total Parking Spaces 2
Garage Y
Building
Lot Description Landscaping, Premium, Trees/Wooded
Story 2
Sewer Public Sewer
Water Public
Architectural Style Split Foyer
Level or Stories 2
Additional Building Above Grade, Below Grade
New Construction N
Schools
Elementary Schools Vienna
Middle Schools Kilmer
High Schools Marshall
School District Fairfax County Public Schools
Others
Senior Community No
Tax ID 0393 28 0128
Ownership Fee Simple
SqFt Source Assessor
Security Features Main Entrance Lock,Smoke Detector
Special Listing Condition Standard
Read Less
Want to know what your home might be worth? Contact us for a FREE valuation!

Our team is ready to help you sell your home for the highest possible price ASAP

Bought with Donald S Koval • Samson Properties

GET MORE INFORMATION





